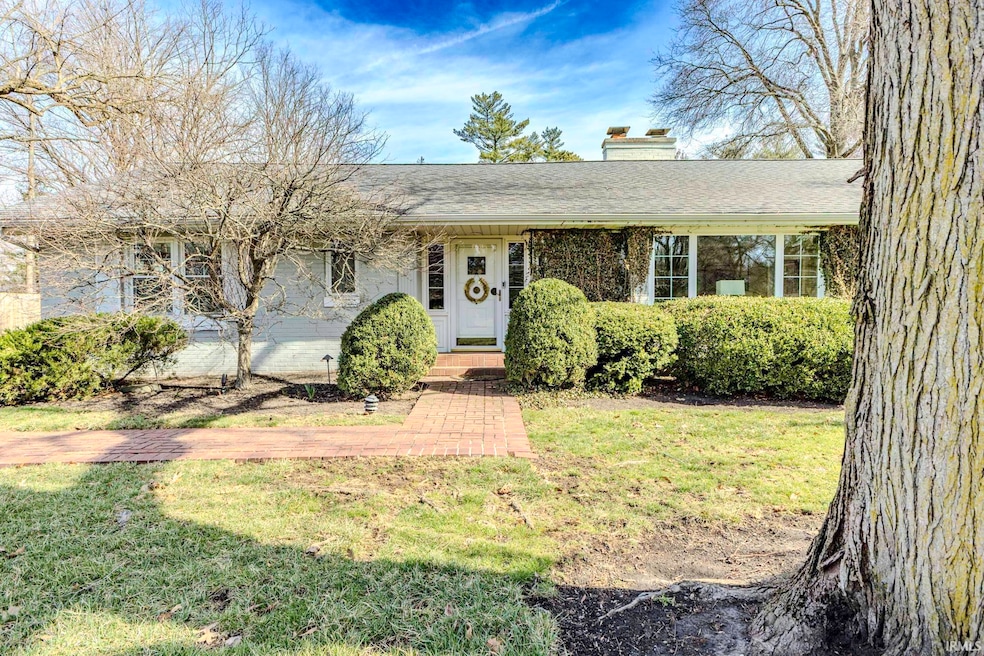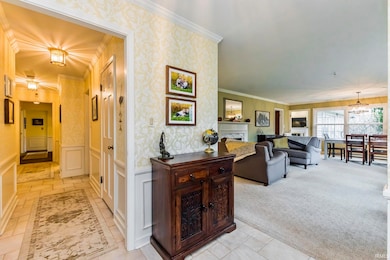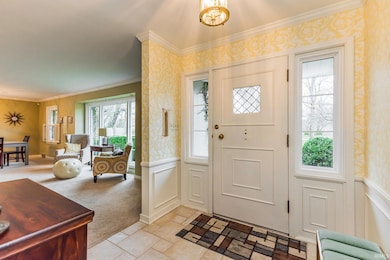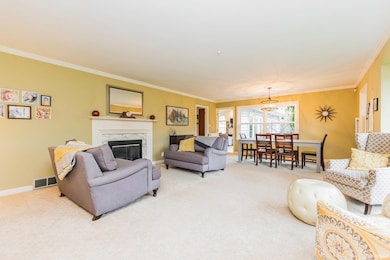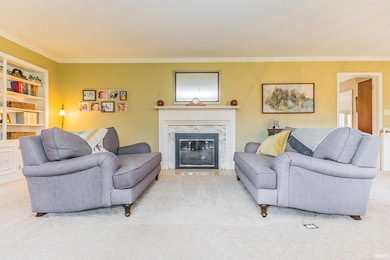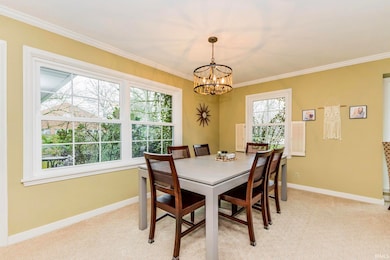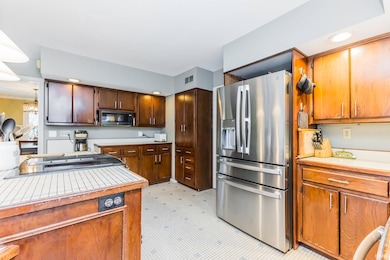
2510 W Berwyn Rd Muncie, IN 47304
Westwood Historic District NeighborhoodHighlights
- Primary Bedroom Suite
- Living Room with Fireplace
- Ranch Style House
- 1.05 Acre Lot
- Vaulted Ceiling
- Partially Wooded Lot
About This Home
As of April 20254 bed, 3 bath home on just over an acre in Westwood Park. Separate living and family rooms, both with fireplaces, and a dedicated dining space adjacent to kitchen. Tiled foyer entry opens to living room with built in bookcases, bow window, and plentiful gathering space. Dining area is confluent to kitchen, featuring ample midcentury slab-front cabinetry and unique island with down draft range. Family room has vaulted ceilings, French doors to large brick patio, and access to a peaceful private court yard, veiled with greenery. Recent major updates include new windows, addition of 4th bedroom, bathroom renovation, and guest house overhaul.
Last Agent to Sell the Property
RE/MAX Real Estate Groups Brokerage Phone: 765-749-5948 Listed on: 03/21/2025

Home Details
Home Type
- Single Family
Est. Annual Taxes
- $2,635
Year Built
- Built in 1950
Lot Details
- 1.05 Acre Lot
- Lot Dimensions are 153x300
- Picket Fence
- Privacy Fence
- Landscaped
- Level Lot
- Partially Wooded Lot
- Property is zoned R-1 Residence Zone
Parking
- 2 Car Detached Garage
- Driveway
Home Design
- Ranch Style House
- Brick Exterior Construction
- Slab Foundation
- Shingle Roof
- Wood Siding
Interior Spaces
- 3,118 Sq Ft Home
- Vaulted Ceiling
- Gas Log Fireplace
- Entrance Foyer
- Great Room
- Living Room with Fireplace
- 2 Fireplaces
- Crawl Space
- Kitchen Island
- Laundry on main level
Flooring
- Wood
- Carpet
- Laminate
- Tile
Bedrooms and Bathrooms
- 4 Bedrooms
- Primary Bedroom Suite
- 3 Full Bathrooms
Schools
- Westview Elementary School
- Northside Middle School
- Central High School
Utilities
- Forced Air Heating and Cooling System
- Heating System Uses Gas
Additional Features
- Patio
- Suburban Location
Community Details
- West Wood Park / Westwood Park Subdivision
Listing and Financial Details
- Assessor Parcel Number 18-11-08-176-023.000-003
Ownership History
Purchase Details
Home Financials for this Owner
Home Financials are based on the most recent Mortgage that was taken out on this home.Purchase Details
Home Financials for this Owner
Home Financials are based on the most recent Mortgage that was taken out on this home.Similar Homes in Muncie, IN
Home Values in the Area
Average Home Value in this Area
Purchase History
| Date | Type | Sale Price | Title Company |
|---|---|---|---|
| Warranty Deed | $420,000 | None Listed On Document | |
| Warranty Deed | -- | In Title |
Mortgage History
| Date | Status | Loan Amount | Loan Type |
|---|---|---|---|
| Open | $378,000 | New Conventional | |
| Previous Owner | $162,000 | New Conventional | |
| Previous Owner | $220,000 | New Conventional |
Property History
| Date | Event | Price | Change | Sq Ft Price |
|---|---|---|---|---|
| 04/25/2025 04/25/25 | Sold | $420,000 | -2.3% | $135 / Sq Ft |
| 03/25/2025 03/25/25 | Pending | -- | -- | -- |
| 03/21/2025 03/21/25 | For Sale | $430,000 | +45.8% | $138 / Sq Ft |
| 05/31/2019 05/31/19 | Sold | $295,000 | +5.4% | $95 / Sq Ft |
| 05/05/2019 05/05/19 | Pending | -- | -- | -- |
| 05/03/2019 05/03/19 | For Sale | $280,000 | -- | $90 / Sq Ft |
Tax History Compared to Growth
Tax History
| Year | Tax Paid | Tax Assessment Tax Assessment Total Assessment is a certain percentage of the fair market value that is determined by local assessors to be the total taxable value of land and additions on the property. | Land | Improvement |
|---|---|---|---|---|
| 2024 | $2,635 | $249,400 | $67,000 | $182,400 |
| 2023 | $2,651 | $249,400 | $67,000 | $182,400 |
| 2022 | $2,672 | $251,500 | $67,000 | $184,500 |
| 2021 | $2,424 | $227,100 | $58,300 | $168,800 |
| 2020 | $2,500 | $234,700 | $58,300 | $176,400 |
| 2019 | $2,500 | $234,700 | $58,300 | $176,400 |
| 2018 | $2,718 | $240,900 | $58,300 | $182,600 |
| 2017 | $2,728 | $235,400 | $53,100 | $182,300 |
| 2016 | $2,622 | $224,900 | $50,600 | $174,300 |
| 2014 | $2,412 | $210,400 | $50,600 | $159,800 |
| 2013 | -- | $228,100 | $50,600 | $177,500 |
Agents Affiliated with this Home
-
Susan Volbrecht

Seller's Agent in 2025
Susan Volbrecht
RE/MAX
(765) 749-5948
29 in this area
329 Total Sales
-
Steve Slavin

Buyer's Agent in 2025
Steve Slavin
Coldwell Banker Real Estate Group
(317) 701-5006
15 in this area
441 Total Sales
-
D
Seller's Agent in 2019
Donna Polcz
RE/MAX
Map
Source: Indiana Regional MLS
MLS Number: 202509265
APN: 18-11-08-176-023.000-003
- 2512 W Petty Rd
- 1304 N Tillotson Ave
- 1509 N Mann Ave
- 2910 W Devon Rd
- 1144 W Warwick Rd
- 3104 W Amherst Rd
- 3106 W Brook Dr
- 3305 W Petty Rd
- 2801 W University Ave
- 3400 W Petty Rd
- 2005 N Duane Rd
- 2809 W Beckett Dr
- 3400 W University Ave
- 901 N Greenbriar Rd
- 308 N Forest Ave
- 3541 W Johnson Cir
- 411 N Greenbriar Rd
- 213 S Brittain Ave
- 2701 N Richmond Dr
- 313 S Brittain Ave
