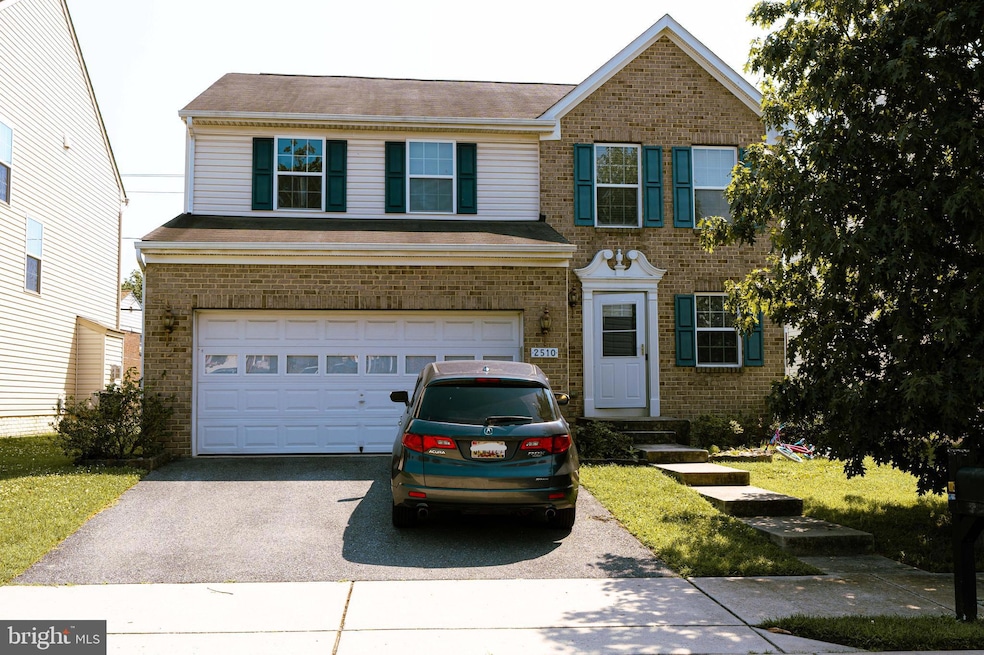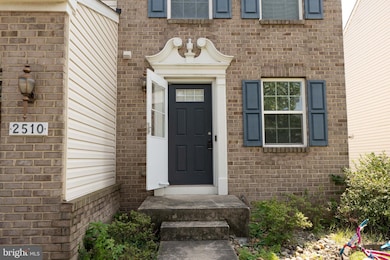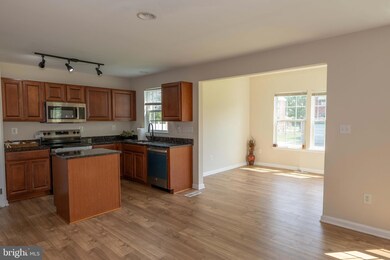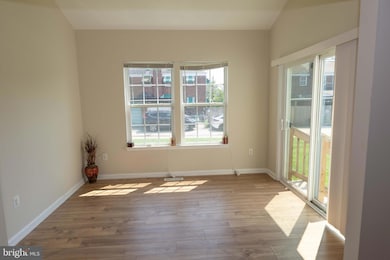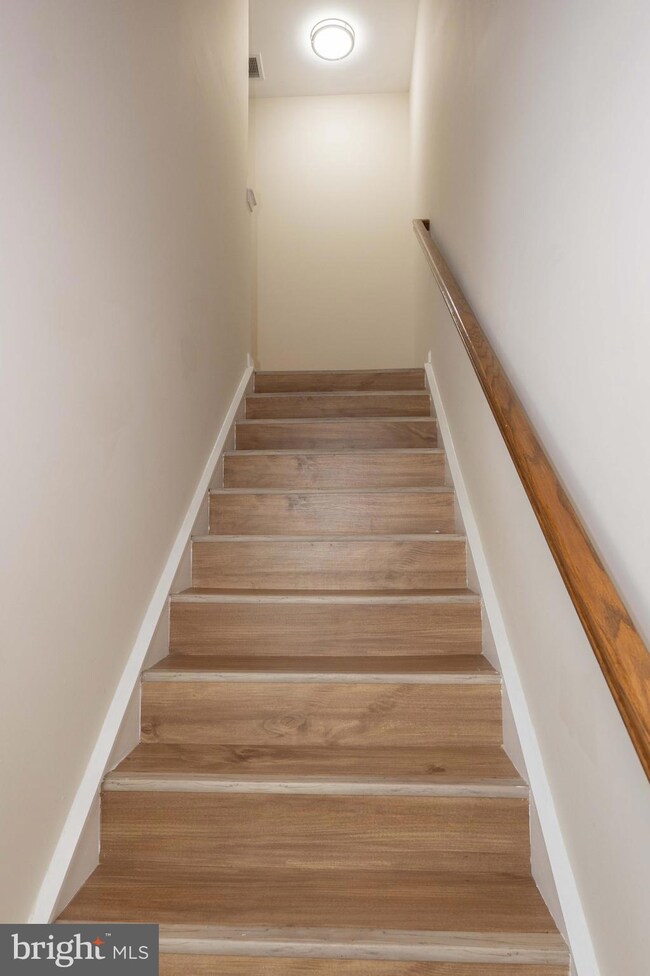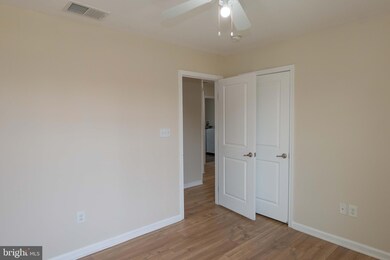2510 Yorkway Dundalk, MD 21222
Highlights
- Open Floorplan
- Wood Flooring
- No HOA
- Colonial Architecture
- Bonus Room
- Upgraded Countertops
About This Home
Welcome to 2510 Yorkway, Dundalk, MD 21222 – Comfort, Convenience, and Charm in One Perfect Package!
Discover this beautifully maintained 3-bedroom, 2.5-bathroom home offering a blend of space, function, and convenience. Featuring a 2-car garage, a partially finished basement, and a thoughtfully designed layout, this property is ideal for comfortable everyday living and effortless entertaining.
Step inside to a warm and inviting interior, with generous living areas and modern conveniences. The second-floor laundry room with washer and dryer adds a practical touch to your routine. The kitchen and bathrooms are well-appointed, and natural light fills the home throughout.
Situated in an ideal Dundalk location, the property offers quick access to major routes like Interstate 95 and I-695, making commuting a breeze. You'll be just minutes away from Johns Hopkins Bayview Medical Center, CCBC Dundalk, Home Depot, and a wide variety of restaurants.
Outdoor lovers will appreciate being less than 2 miles from Fort Holabird Park and Stansbury Park, offering walking trails, green space, and recreational amenities.
Whether you are a first-time homebuyer, relocating, or simply seeking a new home, 2510 Yorkway delivers a rare combination of location, lifestyle, and livability.
Home Details
Home Type
- Single Family
Est. Annual Taxes
- $4,642
Year Built
- Built in 2012
Lot Details
- 4,965 Sq Ft Lot
- Property is in good condition
- Property is zoned BALTIMORE COUNTY
Parking
- 2 Car Attached Garage
- Front Facing Garage
- Garage Door Opener
- Driveway
- Off-Street Parking
Home Design
- Colonial Architecture
- Brick Foundation
- Asphalt Roof
- Vinyl Siding
Interior Spaces
- Property has 3 Levels
- Open Floorplan
- Ceiling Fan
- Recessed Lighting
- Double Door Entry
- Sliding Doors
- Family Room Off Kitchen
- Living Room
- Dining Room
- Bonus Room
- Utility Room
Kitchen
- Cooktop
- Built-In Microwave
- Dishwasher
- Kitchen Island
- Upgraded Countertops
- Disposal
Flooring
- Wood
- Carpet
Bedrooms and Bathrooms
- 3 Bedrooms
- En-Suite Primary Bedroom
- Walk-In Closet
- Soaking Tub
Laundry
- Laundry on upper level
- Dryer
- Washer
Partially Finished Basement
- Heated Basement
- Basement Fills Entire Space Under The House
- Interior Basement Entry
- Natural lighting in basement
Home Security
- Storm Doors
- Carbon Monoxide Detectors
- Fire and Smoke Detector
Utilities
- Central Heating and Cooling System
- Cooling System Utilizes Natural Gas
- 200+ Amp Service
- Natural Gas Water Heater
- Municipal Trash
- Public Septic
- Cable TV Available
Additional Features
- Energy-Efficient Windows
- Exterior Lighting
Listing and Financial Details
- Residential Lease
- Security Deposit $3,100
- Tenant pays for all utilities
- No Smoking Allowed
- 12-Month Min and 24-Month Max Lease Term
- Available 7/1/25
- Assessor Parcel Number 04122500006456
Community Details
Overview
- No Home Owners Association
- Tidewater Property Management HOA
- Heritage Square Subdivision
- Property Manager
Pet Policy
- Pets allowed on a case-by-case basis
- Pet Size Limit
- $50 Monthly Pet Rent
Map
Source: Bright MLS
MLS Number: MDBC2132730
APN: 12-2500006456
- 76 Yorkway
- 7169 Smoke Stack Rd
- 7113 Foundry St
- 7173 Smoke Stack Rd
- 7181 Smoke Stack Rd
- 7180 Smoke Stack Rd
- 7182 Smoke Stack Rd
- 22 Leeway
- 7184 Smoke Stack Rd
- 7186 Smoke Stack Rd
- 55 Broadship Rd
- 19 Flagship Rd
- 7024 Sollers Point Rd
- 1909 August Ave
- 1919 Four Roses St
- 32 Kinship Rd
- 65 Willow Spring Rd
- 230 Colgate Ave
- 1820 Portship Rd
- 6800 Crossway
- 2504 Liberty Pkwy
- 2475 Fairway
- 113 Kinship Rd
- 2 Yorkway
- 1927 Four Roses St
- 126 Ventnor Terrace
- 139 Ventnor Terrace
- 7003 Dunmanway
- 7403 Dunmanway
- 259 St Helena Ave
- 114 Williams Ave
- 7235 Holabird Ave Unit A
- 2970 Yorkway Unit BASEMENT
- 2970 Yorkway Unit 2
- 1956 Eastfield Rd
- 1944 Wareham Rd
- 6842 Dunbar Rd
- 1954 Holborn Rd
- 3135 Liberty Pkwy
- 3418 Dunran Rd
