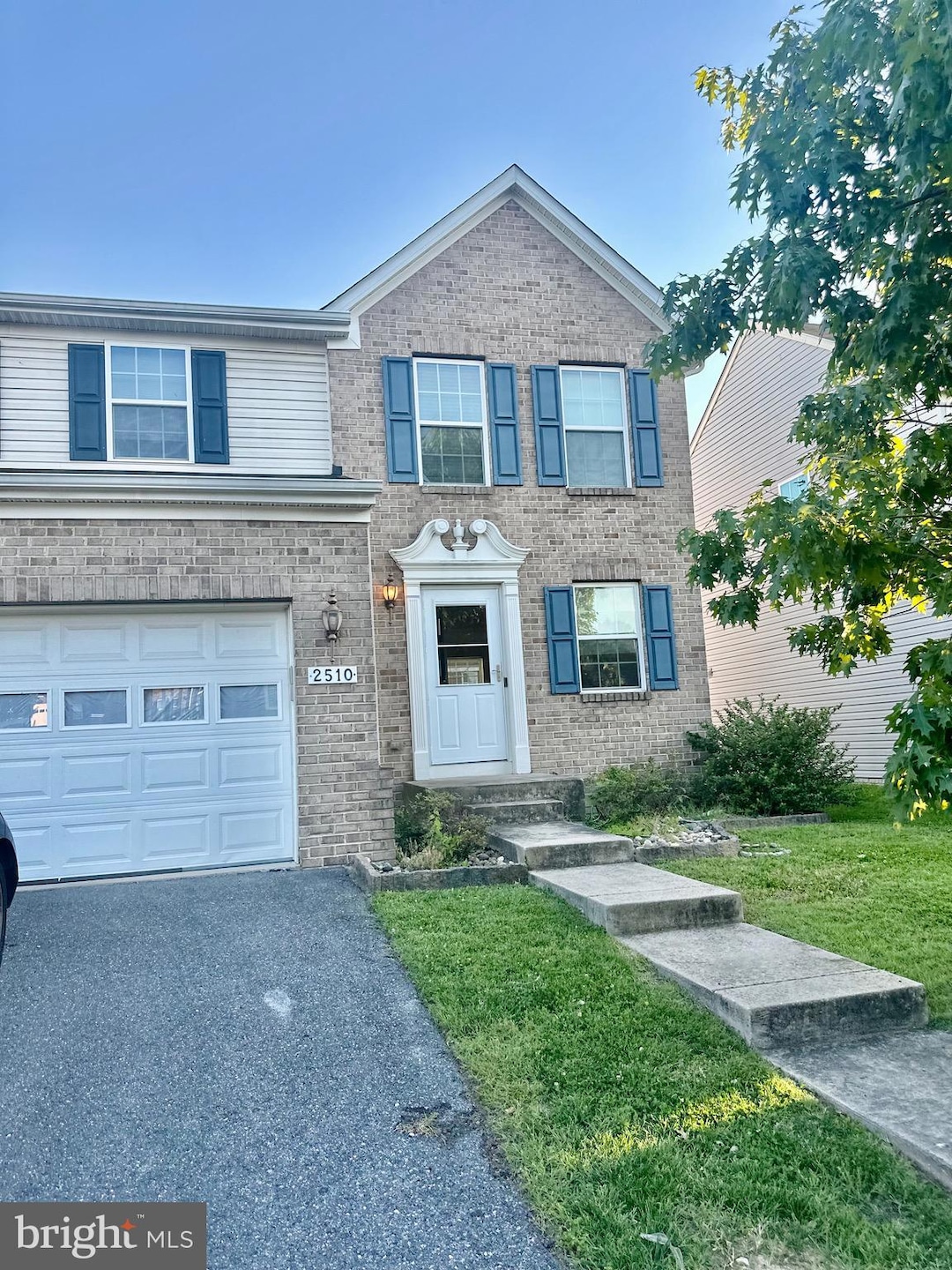2510 Yorkway Dundalk, MD 21222
Highlights
- 24-Hour Security
- Colonial Architecture
- Upgraded Countertops
- Open Floorplan
- Wood Flooring
- Double Door Entry
About This Home
Don’t miss this rare opportunity to own a beautifully updated home in one of Dundalk’s most sought-after communities! This stunning Colonial features new LVP flooring throughout, fresh paint, modern fixtures, stylish bathrooms, and a chef’s kitchen with stainless steel appliances and granite countertops.
Enjoy spacious, open-concept living and dining areas, large bedrooms, two full baths, and a convenient second-floor laundry with washer and dryer. The partially finished basement offers endless customization potential.
Located just minutes from I-95, I-695, Johns Hopkins Bayview, restaurants, shops, and the waterfront—this move-in-ready gem won’t last long!
Home Details
Home Type
- Single Family
Est. Annual Taxes
- $4,642
Year Built
- Built in 2012
Lot Details
- 4,965 Sq Ft Lot
- Property is zoned BALTIMORE COUNTY
HOA Fees
- $13 Monthly HOA Fees
Parking
- 2 Car Attached Garage
- Front Facing Garage
- Garage Door Opener
- Driveway
- Off-Street Parking
Home Design
- Colonial Architecture
- Brick Foundation
- Asphalt Roof
- Vinyl Siding
- Concrete Perimeter Foundation
Interior Spaces
- Property has 3 Levels
- Open Floorplan
- Ceiling Fan
- Recessed Lighting
- Double Door Entry
- Sliding Doors
- Family Room Off Kitchen
- Laundry on upper level
- Partially Finished Basement
Kitchen
- Built-In Microwave
- Dishwasher
- Stainless Steel Appliances
- Kitchen Island
- Upgraded Countertops
Flooring
- Wood
- Carpet
Bedrooms and Bathrooms
- Walk-In Closet
- Soaking Tub
Home Security
- Exterior Cameras
- Storm Doors
- Carbon Monoxide Detectors
- Fire and Smoke Detector
Utilities
- Central Heating and Cooling System
- Cooling System Utilizes Natural Gas
- 200+ Amp Service
- Natural Gas Water Heater
- Public Septic
- Phone Available
- Cable TV Available
Additional Features
- Energy-Efficient Windows
- Exterior Lighting
Listing and Financial Details
- Residential Lease
- Security Deposit $3,000
- Tenant pays for cable TV, common area maintenance, electricity, gutter cleaning, heat, hot water, HVAC maintenance, insurance, lawn/tree/shrub care, minor interior maintenance, sewer, snow removal, all utilities
- No Smoking Allowed
- 12-Month Min and 37-Month Max Lease Term
- Available 7/5/25
- Assessor Parcel Number 04122500006456
Community Details
Overview
- Pelican Property Management Yorkway Development HOA
- Heritage Square Subdivision
Pet Policy
- Pets Allowed
Security
- 24-Hour Security
Map
Source: Bright MLS
MLS Number: MDBC2133144
APN: 12-2500006456
- 76 Yorkway
- 7169 Smoke Stack Rd
- 7113 Foundry St
- 7173 Smoke Stack Rd
- 7181 Smoke Stack Rd
- 7180 Smoke Stack Rd
- 7182 Smoke Stack Rd
- 22 Leeway
- 7184 Smoke Stack Rd
- 7186 Smoke Stack Rd
- 55 Broadship Rd
- 19 Flagship Rd
- 7024 Sollers Point Rd
- 1909 August Ave
- 1919 Four Roses St
- 32 Kinship Rd
- 65 Willow Spring Rd
- 230 Colgate Ave
- 1820 Portship Rd
- 6800 Crossway
- 2504 Liberty Pkwy
- 2475 Fairway
- 113 Kinship Rd
- 2 Yorkway
- 1927 Four Roses St
- 126 Ventnor Terrace
- 139 Ventnor Terrace
- 7003 Dunmanway
- 7403 Dunmanway
- 259 St Helena Ave
- 114 Williams Ave
- 7235 Holabird Ave Unit A
- 2970 Yorkway Unit BASEMENT
- 2970 Yorkway Unit 2
- 1956 Eastfield Rd
- 1944 Wareham Rd
- 6842 Dunbar Rd
- 1954 Holborn Rd
- 3135 Liberty Pkwy
- 3418 Dunran Rd







