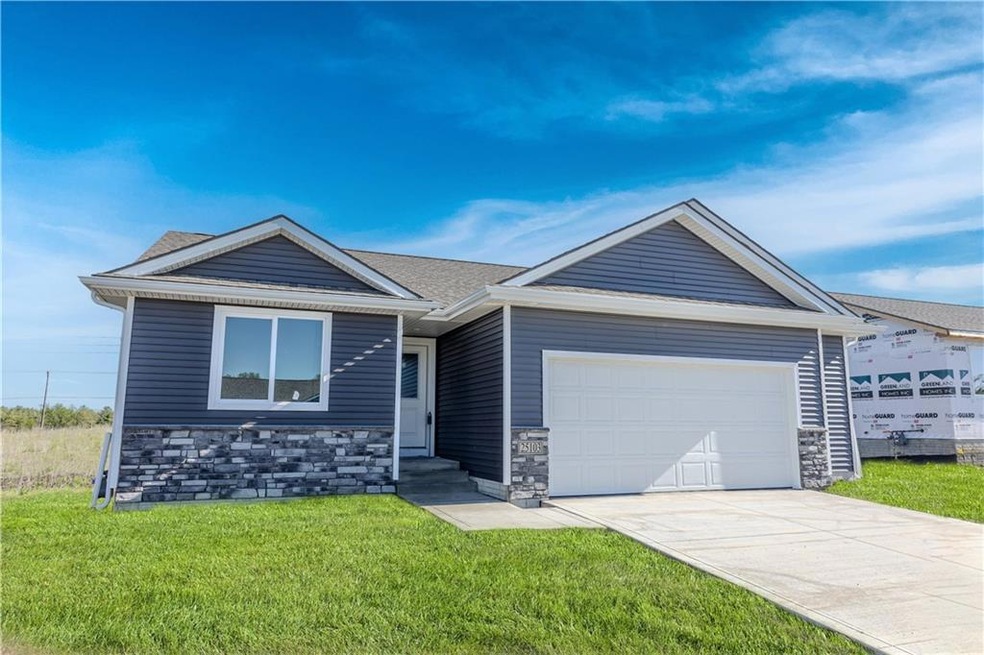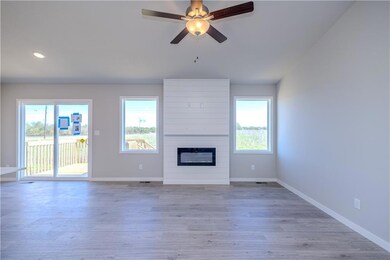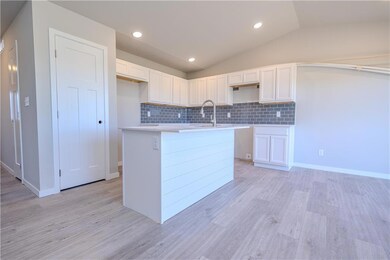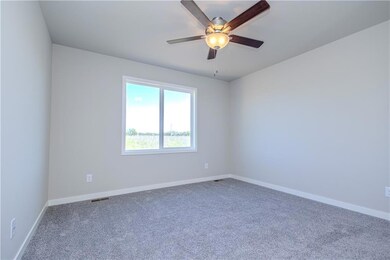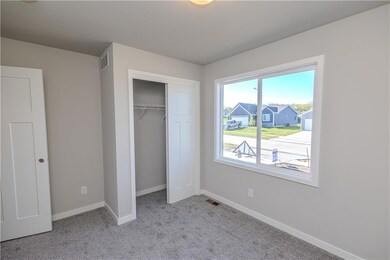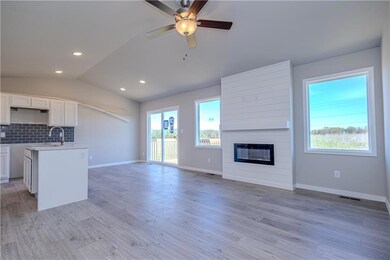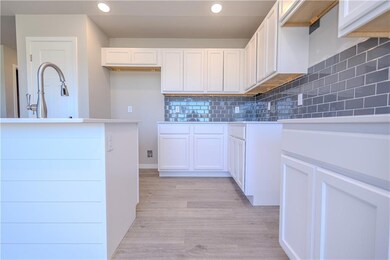
Highlights
- New Construction
- Deck
- Eat-In Kitchen
- ADM Middle School Rated A-
- Ranch Style House
- Forced Air Heating and Cooling System
About This Home
As of October 2024ASK ABOUT THE SPECIAL BUYDOWN PROGRAM for FHA & Conventional Loans. Embrace the American Dream with Greenland Homes! The Hoover MS Ranch Plan, a gem in our collection! Don't miss out on our special Buy-down Program and Appliance Savings Package - call today for the details! Step into 1,166 Sq. Ft. of pure comfort and style. This ranch boasts an open floor plan, perfect for modern living. Our Millennial Series (MS) package takes this home to the next level with its affordability and elegance. The kitchen features a spacious island, stainless-steel appliances, LVP flooring, painted cabinets, and a stylish backsplash in the kitchen. Discover 3 bedrooms and 2 well-appointed baths on the spacious main level, designed for the ultimate convenience. Enjoy the added modern touch to your living area with an electric fireplace and trendy shiplap surround. This home is storage galore with the convenience of a 2-car XL garage. The lower unfinished level is pre-plumbed for a future bath, allowing you to customize it to your heart's desire. Don’t forget the peace of mind that comes with a 2-Year Builder Warranty. Control your home's security with the touch of a button on your smartphone; front door lock, thermostat, front lights, garage door opener and pre-wired for cameras. ASK ABOUT USDA NO MONEY DOWN 100% FINANCING. Home is available for self guided tours through U-Tour.
Home Details
Home Type
- Single Family
Est. Annual Taxes
- $8
Year Built
- Built in 2023 | New Construction
HOA Fees
- $8 Monthly HOA Fees
Home Design
- Ranch Style House
- Asphalt Shingled Roof
- Stone Siding
- Vinyl Siding
Interior Spaces
- 1,166 Sq Ft Home
- Electric Fireplace
- Family Room
- Natural lighting in basement
- Fire and Smoke Detector
Kitchen
- Eat-In Kitchen
- Stove
- Microwave
- Dishwasher
Flooring
- Carpet
- Vinyl
Bedrooms and Bathrooms
- 3 Main Level Bedrooms
- 2 Full Bathrooms
Parking
- 2 Car Attached Garage
- Driveway
Additional Features
- Deck
- 8,177 Sq Ft Lot
- Forced Air Heating and Cooling System
Community Details
- HOA Managed Association
- Built by Greenland Homes, Inc
Listing and Financial Details
- Assessor Parcel Number 1134104012
Ownership History
Purchase Details
Home Financials for this Owner
Home Financials are based on the most recent Mortgage that was taken out on this home.Purchase Details
Home Financials for this Owner
Home Financials are based on the most recent Mortgage that was taken out on this home.Similar Homes in Adel, IA
Home Values in the Area
Average Home Value in this Area
Purchase History
| Date | Type | Sale Price | Title Company |
|---|---|---|---|
| Warranty Deed | $313,000 | None Listed On Document | |
| Warranty Deed | $140,000 | None Listed On Document |
Mortgage History
| Date | Status | Loan Amount | Loan Type |
|---|---|---|---|
| Open | $313,000 | VA | |
| Previous Owner | $244,000 | Construction |
Property History
| Date | Event | Price | Change | Sq Ft Price |
|---|---|---|---|---|
| 10/24/2024 10/24/24 | Sold | $313,000 | +1.0% | $268 / Sq Ft |
| 08/26/2024 08/26/24 | Pending | -- | -- | -- |
| 08/06/2024 08/06/24 | Price Changed | $310,000 | -1.6% | $266 / Sq Ft |
| 07/17/2024 07/17/24 | Price Changed | $315,000 | -1.3% | $270 / Sq Ft |
| 03/06/2024 03/06/24 | For Sale | $319,000 | -- | $274 / Sq Ft |
Tax History Compared to Growth
Tax History
| Year | Tax Paid | Tax Assessment Tax Assessment Total Assessment is a certain percentage of the fair market value that is determined by local assessors to be the total taxable value of land and additions on the property. | Land | Improvement |
|---|---|---|---|---|
| 2023 | $8 | $320 | $320 | $0 |
Agents Affiliated with this Home
-
Tammy Heckart

Seller's Agent in 2024
Tammy Heckart
RE/MAX
(515) 599-8807
1,392 Total Sales
-
Benjamin Van Zee

Buyer's Agent in 2024
Benjamin Van Zee
RE/MAX
(515) 971-6132
161 Total Sales
Map
Source: Des Moines Area Association of REALTORS®
MLS Number: 690605
APN: 11-34-104-012
- 25115 Bluebird Cir
- 25119 Eagle Vista Dr
- 25115 Eagle Vista Dr
- 25111 Eagle Vista Dr
- 25071 Eagle Vista Dr
- 0000 K Ave
- TBD 270th St
- 28181 Fairground Rd
- 1134 Rapids St
- 1118 Rapids St
- 902 Rapids St
- 1312 Greene St
- 818 Rapids St
- 1316 Orchard St
- 1511 Hyvue St
- 212 Nile Kinnick Dr N
- 402 S 11th St
- 118 N 7th St
- 516 S 12th St
- 507 S 12th St
