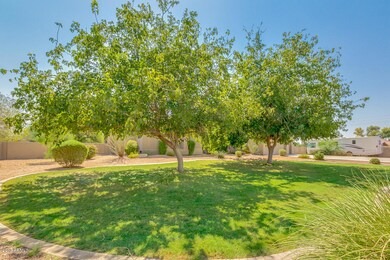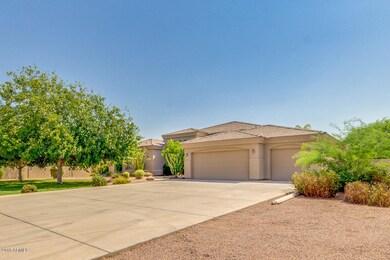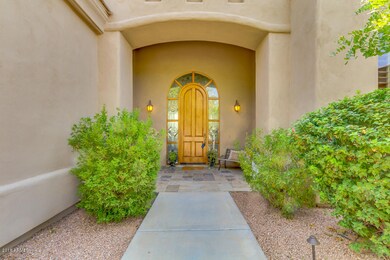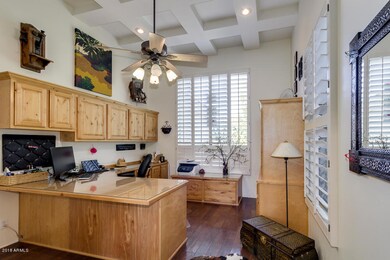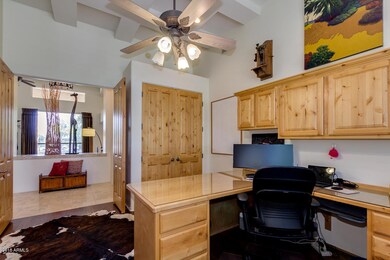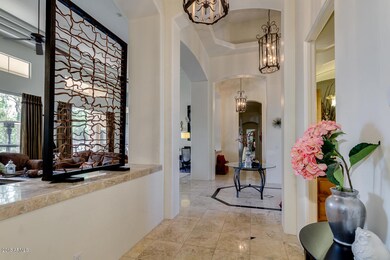
25103 S 138th Place Chandler, AZ 85249
South Chandler NeighborhoodEstimated Value: $1,323,865
Highlights
- Heated Spa
- RV Gated
- 1.02 Acre Lot
- John & Carol Carlson Elementary School Rated A
- Sitting Area In Primary Bedroom
- Mountain View
About This Home
As of October 2018Remarkable custom home in Chandler! This outstanding property has all the bells and whistles! Lush landscape, 3 car garage, upgrades galore all on over an acre of land! Fabulous interior boasts 8' Alder wood doors, coffered & domed ceilings, plantation shutters in the right places, great room, and den w/built-ins & desk. Gourmet kitchen has matching appliances, built-in fridge, granite countertops, knotty alder cabinets, travertine backsplash, and island. Huge master suite offers private exit, sitting area, and lavish bath with his & her sinks, exercise room, Jacuzzi tub, glass block shower, and large walk-in closetBackyard is a full paradise with extended covered patio, built-in BBQ, outdoor fireplace , personal putting green, and blue pool w/spa. Must See! Schedule a showing right now!
Home Details
Home Type
- Single Family
Est. Annual Taxes
- $4,612
Year Built
- Built in 2000
Lot Details
- 1.02 Acre Lot
- Block Wall Fence
- Artificial Turf
- Front and Back Yard Sprinklers
- Sprinklers on Timer
- Grass Covered Lot
HOA Fees
- Property has a Home Owners Association
Parking
- 3 Car Direct Access Garage
- Garage Door Opener
- RV Gated
Home Design
- Santa Barbara Architecture
- Wood Frame Construction
- Tile Roof
- Stucco
Interior Spaces
- 3,690 Sq Ft Home
- 1-Story Property
- Ceiling height of 9 feet or more
- Ceiling Fan
- Fireplace
- Double Pane Windows
- Mountain Views
- Security System Owned
Kitchen
- Eat-In Kitchen
- Breakfast Bar
- Built-In Microwave
- Dishwasher
- Kitchen Island
- Granite Countertops
Flooring
- Carpet
- Stone
- Tile
Bedrooms and Bathrooms
- 3 Bedrooms
- Sitting Area In Primary Bedroom
- Walk-In Closet
- Primary Bathroom is a Full Bathroom
- 2.5 Bathrooms
- Dual Vanity Sinks in Primary Bathroom
- Hydromassage or Jetted Bathtub
- Bathtub With Separate Shower Stall
Laundry
- Laundry in unit
- Washer and Dryer Hookup
Accessible Home Design
- No Interior Steps
Pool
- Heated Spa
- Play Pool
Outdoor Features
- Covered patio or porch
- Outdoor Fireplace
- Fire Pit
- Built-In Barbecue
Schools
- Joe Carlson Elementary School
- Willie & Coy Payne Jr. High Middle School
- Basha High School
Utilities
- Refrigerated Cooling System
- Heating Available
- Shared Well
- Well
- Septic Tank
- High Speed Internet
- Cable TV Available
Community Details
- Built by Nu Vista Homes
- County Island Subdivision, Custom Floorplan
Listing and Financial Details
- Assessor Parcel Number 304-82-019-R
Ownership History
Purchase Details
Home Financials for this Owner
Home Financials are based on the most recent Mortgage that was taken out on this home.Purchase Details
Home Financials for this Owner
Home Financials are based on the most recent Mortgage that was taken out on this home.Purchase Details
Purchase Details
Similar Homes in the area
Home Values in the Area
Average Home Value in this Area
Purchase History
| Date | Buyer | Sale Price | Title Company |
|---|---|---|---|
| Itnyre Gary | $720,000 | Great American Title Agency | |
| Heimsoth Matthew W | -- | First Arizona Title Agency | |
| Heimsoth Matthew W | $660,000 | First Arizona Title Agency | |
| Pudenz Kelly W | -- | None Available | |
| Galligher Frank R | -- | Transnation Title |
Mortgage History
| Date | Status | Borrower | Loan Amount |
|---|---|---|---|
| Open | Itnyre Gary | $576,000 | |
| Previous Owner | Heimsoth Matthew W | $176,934 | |
| Previous Owner | Heimsoth Matthew W | $176,934 | |
| Previous Owner | Heimsoth Matthew W | $417,000 | |
| Previous Owner | Pudenz Kelly W | $70,000 | |
| Previous Owner | Pudenz Kelly W | $214,000 |
Property History
| Date | Event | Price | Change | Sq Ft Price |
|---|---|---|---|---|
| 10/01/2018 10/01/18 | Sold | $720,000 | -2.7% | $195 / Sq Ft |
| 08/21/2018 08/21/18 | Pending | -- | -- | -- |
| 08/10/2018 08/10/18 | For Sale | $740,000 | +12.1% | $201 / Sq Ft |
| 10/31/2016 10/31/16 | Sold | $660,000 | -0.7% | $179 / Sq Ft |
| 08/23/2016 08/23/16 | Price Changed | $664,900 | 0.0% | $180 / Sq Ft |
| 06/27/2016 06/27/16 | Price Changed | $665,000 | -0.7% | $180 / Sq Ft |
| 06/21/2016 06/21/16 | Price Changed | $670,000 | -0.7% | $182 / Sq Ft |
| 05/10/2016 05/10/16 | Price Changed | $675,000 | -3.6% | $183 / Sq Ft |
| 04/05/2016 04/05/16 | Price Changed | $699,900 | 0.0% | $190 / Sq Ft |
| 03/29/2016 03/29/16 | Price Changed | $700,000 | -3.4% | $190 / Sq Ft |
| 03/01/2016 03/01/16 | For Sale | $725,000 | 0.0% | $196 / Sq Ft |
| 09/30/2013 09/30/13 | Rented | $2,700 | -3.6% | -- |
| 09/17/2013 09/17/13 | Under Contract | -- | -- | -- |
| 07/27/2013 07/27/13 | For Rent | $2,800 | +3.7% | -- |
| 08/01/2012 08/01/12 | Rented | $2,700 | 0.0% | -- |
| 06/29/2012 06/29/12 | Under Contract | -- | -- | -- |
| 06/25/2012 06/25/12 | For Rent | $2,700 | -- | -- |
Tax History Compared to Growth
Tax History
| Year | Tax Paid | Tax Assessment Tax Assessment Total Assessment is a certain percentage of the fair market value that is determined by local assessors to be the total taxable value of land and additions on the property. | Land | Improvement |
|---|---|---|---|---|
| 2025 | $4,989 | $61,559 | -- | -- |
| 2024 | $5,410 | $58,627 | -- | -- |
| 2023 | $5,410 | $95,300 | $19,060 | $76,240 |
| 2022 | $5,155 | $70,550 | $14,110 | $56,440 |
| 2021 | $5,302 | $64,180 | $12,830 | $51,350 |
| 2020 | $5,302 | $63,420 | $12,680 | $50,740 |
| 2019 | $5,085 | $55,060 | $11,010 | $44,050 |
| 2018 | $4,920 | $50,570 | $10,110 | $40,460 |
| 2017 | $4,612 | $49,330 | $9,860 | $39,470 |
| 2016 | $4,785 | $65,330 | $13,060 | $52,270 |
| 2015 | $4,181 | $45,010 | $9,000 | $36,010 |
Agents Affiliated with this Home
-
Stacie Muller

Seller's Agent in 2018
Stacie Muller
Real Broker
(602) 571-3325
9 in this area
27 Total Sales
-
Heather Taylor

Buyer's Agent in 2018
Heather Taylor
ProSmart Realty
(480) 726-2100
25 in this area
115 Total Sales
-
Darwin Wall

Seller's Agent in 2016
Darwin Wall
Realty ONE Group
(602) 625-2075
57 in this area
366 Total Sales
-

Seller Co-Listing Agent in 2016
Jennifer Wall
Realty One Group
(480) 734-3692
-
Cynthia Stevens

Seller's Agent in 2013
Cynthia Stevens
SCS Real Estate Services
(480) 329-4130
2 in this area
35 Total Sales
-
Patricia Poe

Buyer's Agent in 2013
Patricia Poe
SCS Real Estate Services
(480) 201-7253
10 Total Sales
Map
Source: Arizona Regional Multiple Listing Service (ARMLS)
MLS Number: 5805008
APN: 304-82-019R
- 3392 E Gemini Ct
- 24811 S 138th Place
- 3374 E Aquarius Ct
- 5749 S Dragoon Dr
- 3575 E Gemini Place
- 3114 E Capricorn Way
- 5639 S Four Peaks Place
- 3454 E Bellerive Place
- 3139 E Runaway Bay Place
- 2893 E Cherry Hills Dr
- 5721 S Wilson Dr
- 6085 S Wilson Dr
- 6350 S Four Peaks Place
- 3425 E Birchwood Place
- 6108 S Wilson Dr
- 2882 E Indian Wells Place
- 5389 S Scott Place
- 5346 S Fairchild Ln
- 3932 E Torrey Pines Ln
- 3797 E Taurus Place
- 25103 S 138th Place
- 3246 E Sagittarius Ct
- 3351 E Sagittarius Ct
- 13814 E Riggs Rd Unit y
- 13814 E Riggs Rd
- 13814 E Riggs Rd
- 3247 E Sagittarius Ct
- 3350 E Sagittarius Ct Unit 2
- 3350 E Sagittarius Ct
- 13811 E Country Shadows Rd
- 3245 E Gemini Ct
- 3226 E Sagittarius Ct
- 3227 E Sagittarius Ct
- 3225 E Gemini Ct
- 3206 E Sagittarius Ct
- 3370 E Sagittarius Ct
- 3370 E Sagittarius Ct Unit 3
- 3353 E Gemini Ct Unit 7
- 3353 E Gemini Ct
- 3207 E Sagittarius Ct

