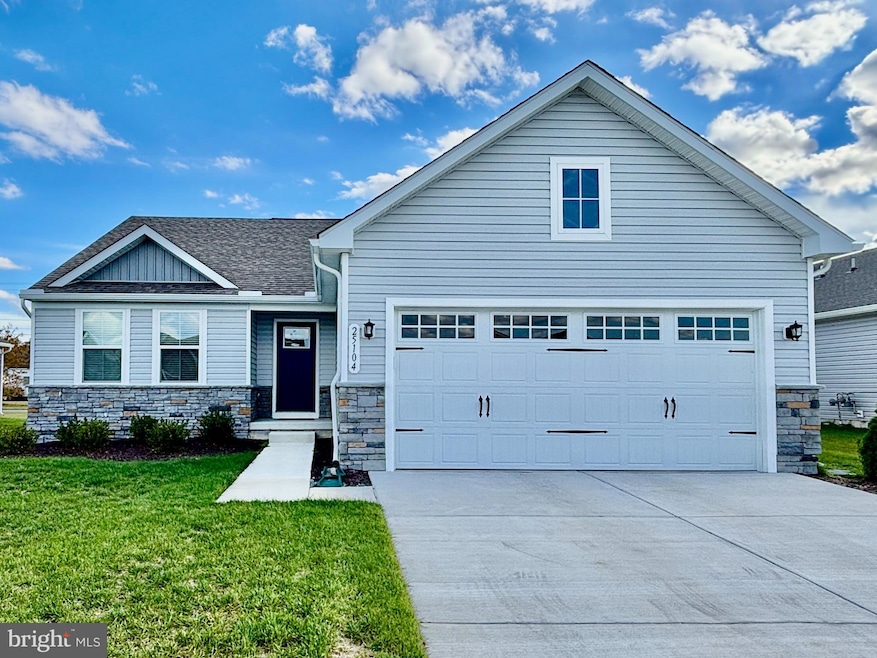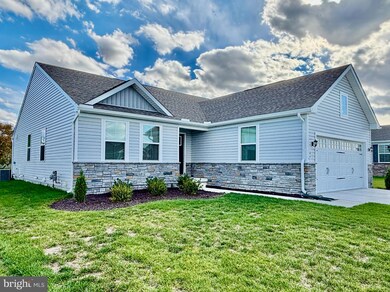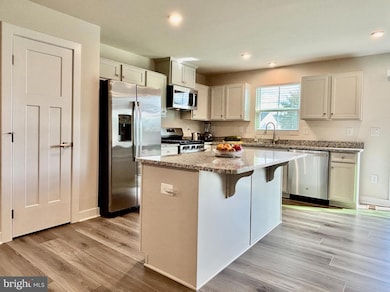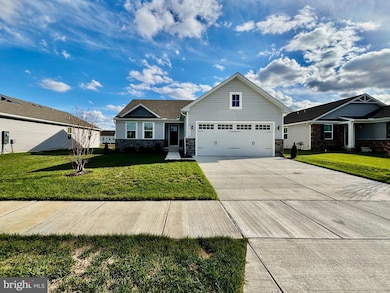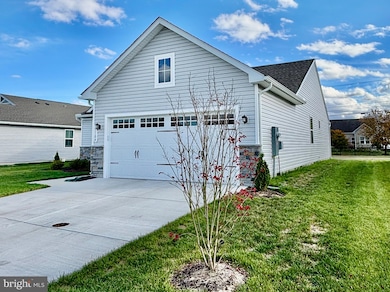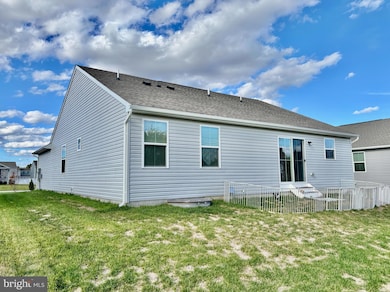25104 Aspen Cir Millsboro, DE 19966
Estimated payment $2,225/month
Highlights
- Open Floorplan
- Main Floor Bedroom
- Tennis Courts
- Craftsman Architecture
- Upgraded Countertops
- Jogging Path
About This Home
Welcome to 25104 Aspen Circle! This home is practically brand new, built in 2024 with first occupancy in 2025, and it truly shows. Barely lived in, extremely well maintained, and filled with modern upgrades, it offers easy, low-maintenance living in Millsboro. Step inside to tall ceilings and luxury vinyl plank flooring throughout the main level. The heart of the home features a true open-concept living room, kitchen, and dining area, creating a spacious and comfortable place to relax or entertain. The kitchen includes stainless steel appliances, granite countertops, and a large island ideal for cooking, hosting, or enjoying a quick meal. The primary suite provides a peaceful retreat with a private bathroom and a large walk-in closet. Two additional bedrooms are located at the front of the home, offering great flexibility for guests, an office, or hobbies. The finished basement is a fantastic bonus space, complete with windows for natural light and a full bathroom. It works perfectly as a media room, guest suite, gym, playroom, or additional living area. Outside, a wide concrete driveway leads to an attached 2-car garage providing plenty of parking. With the home being barely lived in, you get that like-new feeling without having to wait on new construction. A major perk is the low-cost HOA with fantastic amenities. Enjoy a pickleball court, walking trails, dog park, fire pit, playground, gazebo, and more. The community is also just minutes from shopping, dining, and healthcare along Route 113. Come see everything this beautiful home and community have to offer.
Listing Agent
(443) 783-3521 thgleads@outlook.com Coldwell Banker Realty License #RS-0019461 Listed on: 10/27/2025

Co-Listing Agent
(410) 936-8817 kyle.jerkins@cbrealty.com Coldwell Banker Realty License #5010996
Home Details
Home Type
- Single Family
Est. Annual Taxes
- $828
Year Built
- Built in 2024
Lot Details
- 6,534 Sq Ft Lot
- Lot Dimensions are 60.00 x 101.00
- Back, Front, and Side Yard
- Property is zoned TN
HOA Fees
- $63 Monthly HOA Fees
Parking
- 2 Car Direct Access Garage
- 4 Driveway Spaces
- Front Facing Garage
- Garage Door Opener
Home Design
- Craftsman Architecture
- Traditional Architecture
- Frame Construction
- Architectural Shingle Roof
- Stone Siding
- Vinyl Siding
- Concrete Perimeter Foundation
- Stick Built Home
Interior Spaces
- Property has 1 Level
- Open Floorplan
- Ceiling height of 9 feet or more
- Recessed Lighting
- Double Pane Windows
- Low Emissivity Windows
- Vinyl Clad Windows
- Sliding Doors
- Finished Basement
- Basement Fills Entire Space Under The House
Kitchen
- Gas Oven or Range
- Microwave
- Dishwasher
- Stainless Steel Appliances
- Kitchen Island
- Upgraded Countertops
Flooring
- Carpet
- Luxury Vinyl Plank Tile
Bedrooms and Bathrooms
- 3 Main Level Bedrooms
- En-Suite Bathroom
- Walk-In Closet
- Walk-in Shower
Laundry
- Laundry on main level
- Dryer
- Washer
Home Security
- Carbon Monoxide Detectors
- Fire and Smoke Detector
Accessible Home Design
- More Than Two Accessible Exits
Outdoor Features
- Exterior Lighting
- Rain Gutters
Utilities
- Forced Air Heating and Cooling System
- 200+ Amp Service
- Tankless Water Heater
- Natural Gas Water Heater
- Cable TV Available
Listing and Financial Details
- Coming Soon on 11/3/25
- Tax Lot 83
- Assessor Parcel Number 133-17.17-149.00
Community Details
Overview
- Association fees include common area maintenance, trash
- Seascape Property Management HOA
- Alderleaf Meadows Subdivision
Amenities
- Common Area
Recreation
- Tennis Courts
- Community Playground
- Dog Park
- Jogging Path
Map
Home Values in the Area
Average Home Value in this Area
Tax History
| Year | Tax Paid | Tax Assessment Tax Assessment Total Assessment is a certain percentage of the fair market value that is determined by local assessors to be the total taxable value of land and additions on the property. | Land | Improvement |
|---|---|---|---|---|
| 2025 | $852 | $2,500 | $2,500 | $0 |
| 2024 | $103 | $2,500 | $2,500 | $0 |
| 2023 | $103 | $2,500 | $2,500 | $0 |
| 2022 | $102 | $2,500 | $2,500 | $0 |
| 2021 | $99 | $2,500 | $2,500 | $0 |
| 2020 | $94 | $2,500 | $2,500 | $0 |
| 2019 | $94 | $2,500 | $2,500 | $0 |
| 2018 | $95 | $2,500 | $0 | $0 |
| 2017 | $95 | $2,500 | $0 | $0 |
| 2016 | $84 | $2,500 | $0 | $0 |
| 2015 | $87 | $2,500 | $0 | $0 |
| 2014 | $85 | $2,500 | $0 | $0 |
Purchase History
| Date | Type | Sale Price | Title Company |
|---|---|---|---|
| Deed | $385,365 | None Listed On Document | |
| Deed | $385,365 | None Listed On Document | |
| Deed | $243,000 | None Listed On Document |
Mortgage History
| Date | Status | Loan Amount | Loan Type |
|---|---|---|---|
| Open | $100,000 | New Conventional | |
| Closed | $100,000 | New Conventional |
Source: Bright MLS
MLS Number: DESU2099504
APN: 133-17.17-149.00
- 29880 Plantation Dr Unit A22
- 0 Cedar St
- 27003 Greenleaf Dr
- 30043 Plantation Dr
- 25205 Sweetgum Way
- 27932 Home Farm Dr
- 316 Amberly Ct
- 111 Irons Ave
- 612 Maidstone Ct
- 428 Tunbridge Ct
- 402 Tunbridge Ct
- 429 Tunbridge Ct
- 110 Delaware Ave
- 28482 Dupont Blvd
- 222 S Washington St
- 19046 Jackstone Way
- 29468 Whitstone Ln Unit 904
- Heather To-Be-Built Tbd
- 29479 Whitstone Ln Unit 1002
- 29549 Whitstone Ln Unit 1305
- 30111 Plantation Dr Unit B54
- 29707 Sawyer Loop
- 0 Houston Cir
- 22392 York Cir
- 29424 Oxford Dr
- 140 Mill Chase Cir
- 24854 Wye Mill Ln
- 29495 Glenwood Dr
- 29431 Oxford Dr
- 29273 Oxford Dr
- 100-139 Carolines Ct
- 1205 Caitlins Way
- 1101 Caitlins Way
- 20560 Charlotte Blvd S
- 29854 Plantation Lakes Blvd
- 20559 Asheville Dr
- 29849 Plantation Lakes Blvd
- 29487 Pembroke Landing
- 34257 Richmond Rd
- 20 Parker Dr
