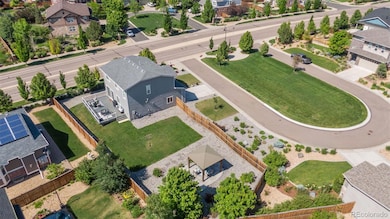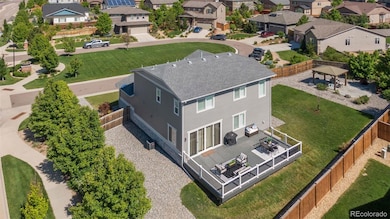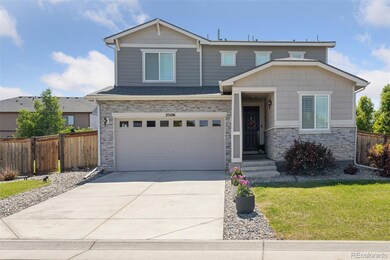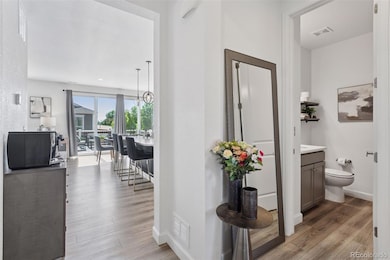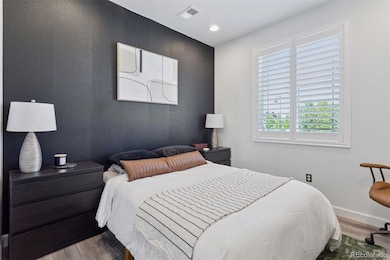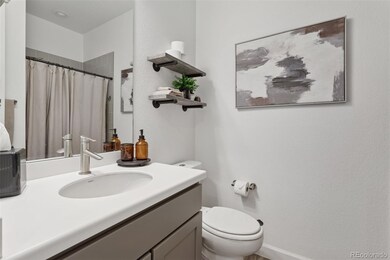25106 E 1st Ave Aurora, CO 80018
Highlights
- Popular Property
- Primary Bedroom Suite
- Clubhouse
- Outdoor Pool
- Open Floorplan
- Deck
About This Home
Set on a rare double corner lot in a quiet cul-de-sac, this beautifully upgraded home offers modern Colorado living at its finest. Located in Traditions, one of Aurora’s most sought-after neighborhoods, you'll enjoy peaceful suburban charm with unbeatable access to city amenities.
Inside, the main level features 9-foot ceilings, wide-plank luxury vinyl flooring, and an open-concept living area that flows seamlessly from the designer kitchen, complete with two-tone cabinetry, Quartz countertops, custom herringbone backsplash, and stainless steel appliances, to a bright dining and living space. A main-floor bedroom and adjacent 3⁄4 bath offer flexibility for guests or remote work.
Step outside to your oversized TREX deck with built-in gas line, two-tone railing, and wide stairs leading to a landscaped backyard oasis with stamped concrete, a pergola, and lush greenery, perfect for entertaining.
Upstairs, you'll find two spacious bedrooms, a full bath, laundry with storage, and a serene primary suite featuring crown molding, spa-like bathroom, and walk-in closet.
All of this is just a short walk from Traditions' community pool, clubhouse, and four neighborhood parks. With top-rated Vista Peak Schools nearby and easy access to E-470, I-70, DIA, and Southlands Mall, this home offers the perfect balance of comfort, community, and convenience.
Offered at $3,300/month furnished with all essential furnishings thoughtfully included. Furnishings provide a move-in-ready experience, ideal for those seeking comfort, convenience, and style without the hassle of furnishing a home.
Listing Agent
Grant Real Estate Company Brokerage Email: danjbeckius@gmail.com,720-660-5986 License #100085984 Listed on: 07/02/2025
Co-Listing Agent
Grant Real Estate Company Brokerage Email: danjbeckius@gmail.com,720-660-5986 License #100091469
Home Details
Home Type
- Single Family
Est. Annual Taxes
- $4,325
Year Built
- Built in 2019
Lot Details
- 0.27 Acre Lot
- Property is Fully Fenced
Parking
- 2 Car Attached Garage
- Electric Vehicle Home Charger
Interior Spaces
- 1,975 Sq Ft Home
- 2-Story Property
- Open Floorplan
- Furnished
- High Ceiling
- Family Room
- Utility Room
- Laundry Room
Kitchen
- Kitchen Island
- Marble Countertops
Flooring
- Wood
- Laminate
Bedrooms and Bathrooms
- Primary Bedroom Suite
- Walk-In Closet
Outdoor Features
- Outdoor Pool
- Deck
Schools
- Vista Peak Elementary And Middle School
- Vista Peak High School
Utilities
- Forced Air Heating and Cooling System
Listing and Financial Details
- Security Deposit $3,300
- Property Available on 8/1/25
- Exclusions: Sellers personal property.
- 12 Month Lease Term
- $50 Application Fee
Community Details
Recreation
- Community Playground
- Community Pool
- Trails
Pet Policy
- No Pets Allowed
- Pet Deposit $400
- $100 Monthly Pet Rent
Additional Features
- Traditions Sub 4Th Flg Subdivision
- Clubhouse
Map
Source: REcolorado®
MLS Number: 9130781
APN: 1977-08-2-46-008
- 76 N Ider St
- 18 N Irvington St
- 25 N Irvington St
- 179 N Irvington St
- 25262 E 2nd Place
- 30 S Ider Way
- 25064 E Archer Place
- 2162 S Irvington St
- 2152 S Irvington St
- 2141 S Irvington St
- 2142 S Irvington St
- 25525 E 1st Ave
- 25536 E 1st Ave
- 25046 E Bayaud Place
- 25127 E Maple Ave
- 2165 S Ider Way
- 2155 S Ider Way
- 2184 S Ider Way
- 2145 S Ider Way
- 25128 E Maple Ave
- 25062 E Cedar Place
- 124 N Flat Rock St
- 23494 E 2nd Place
- 23491 E 2nd Place
- 23501 E 2nd Place
- 23566 E 2nd Place
- 23524 E 2nd Place
- 195 S Oak Hill St
- 434 N Old Hammer St
- 211 S Old Hammer Ct
- 23691 E 2nd Place
- 23564 E 2nd Place
- 23614 E 5th Place
- 23522 E 3rd Place
- 23573 E 3rd Place
- 23481 E 2nd Place
- 310 N Addison Way
- 314 N Addison Way
- 23376 E 5th Place Unit 202
- 27062 E Ellsworth Ave

