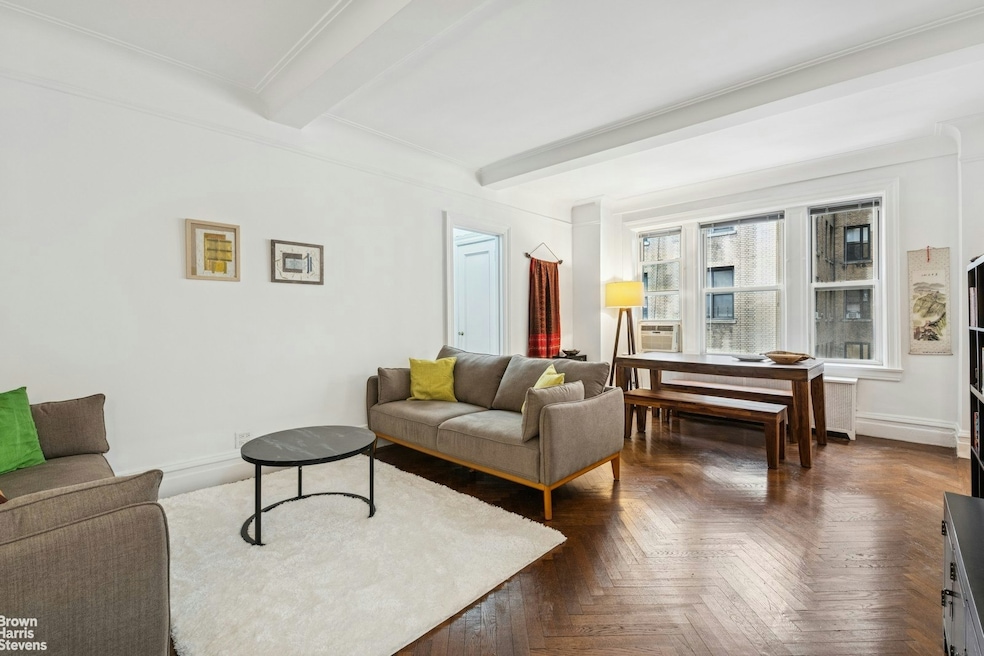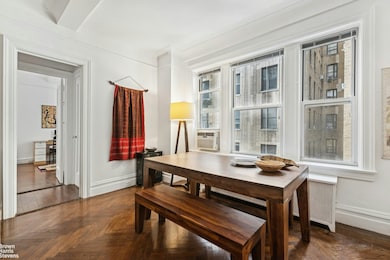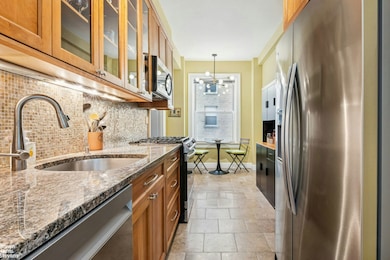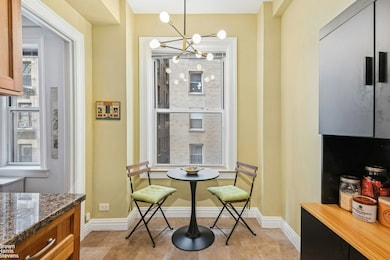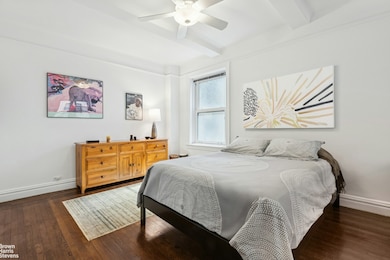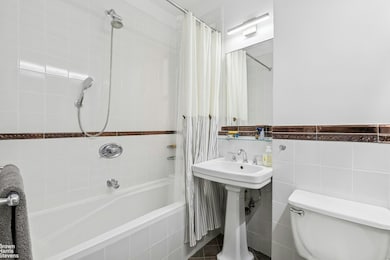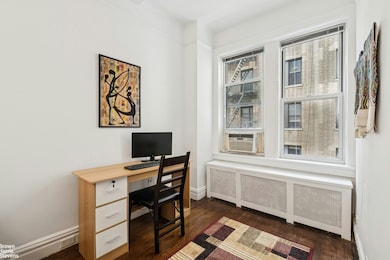
The Stanton 250 W 94th St Unit 3 K New York, NY 10025
Upper West Side NeighborhoodEstimated payment $7,307/month
Highlights
- Rooftop Deck
- 2-minute walk to 96 Street (1,2,3 Line)
- High-Rise Condominium
- P.S. 75 Emily Dickinson Rated A-
- Views
- 3-minute walk to Joan of Arc Park
About This Home
This beautiful prewar one bedroom is spacious, with high beamed ceilings and hardwood floors throughout. The living area has ample room for two couches plus! The apartment has dedicated space for a dining table and a desk for those work-at-home days. The kitchen has a lovely windowed area for your morning coffee and is suited for a master chef, with beautiful cabinetry, granite countertops, stone tile flooring, and stainless appliances. It is outfitted with a hallway and two walk in-closets. Eight windows surround this apartment facing west and north.
250 West 94th Street is a full service 24/7 doorman building with friendly, helpful staff and multiple elevators. The fabulous landscaped roof-deck has river
views, plenty of seating areas, and an herb garden for residents to share. Additional amenities include a gym with sauna, a children's playroom with a basketball hoop for pre-teens, a library, and a large recently updated laundry room.
The central Upper West Side location is convenient to many cultural institutions from the Lincoln Center campus to Beacon Theatre and Symphony Space. Restaurant choices abound with some New York favorites like Carmine's on Broadway and options that span the culinary globe. Park access is plentiful with Central Park to the east and Riverside Park to the west for contemplating sunsets. Whole Foods and Traders Joes are just a few blocks away. Transportation options include the 1/2/3 trains at 96 and Broadway, B/C trains at 96 and CPW and the M96, 106, 7, 10, 11 and 104 which are all within a block or two.
The building is pet-friendly. In-unit washer/dryers are permitted with Board Approval. There is an assessment of $98.37
Listing Agent
Brown Harris Stevens Residential Sales LLC License #10401296159 Listed on: 04/01/2025

Open House Schedule
-
Sunday, June 01, 20251:00 to 3:00 pm6/1/2025 1:00:00 PM +00:006/1/2025 3:00:00 PM +00:00Add to Calendar
Property Details
Home Type
- Co-Op
Year Built
- Built in 1925
HOA Fees
- $1,732 Monthly HOA Fees
Home Design
- 850 Sq Ft Home
Bedrooms and Bathrooms
- 1 Bedroom
- 1 Full Bathroom
Utilities
- No Cooling
Additional Features
- Property Views
- Basement
Listing and Financial Details
- Legal Lot and Block 0052 / 01241
Community Details
Overview
- 147 Units
- High-Rise Condominium
- The Stanton Condos
- Upper West Side Subdivision
- 15-Story Property
Amenities
- Rooftop Deck
Map
About The Stanton
Home Values in the Area
Average Home Value in this Area
Property History
| Date | Event | Price | Change | Sq Ft Price |
|---|---|---|---|---|
| 05/14/2025 05/14/25 | Price Changed | $845,000 | -2.8% | $994 / Sq Ft |
| 04/01/2025 04/01/25 | For Sale | $869,000 | +1.6% | $1,022 / Sq Ft |
| 12/17/2024 12/17/24 | Sold | $855,000 | +7.0% | $1,006 / Sq Ft |
| 10/02/2024 10/02/24 | Pending | -- | -- | -- |
| 09/03/2024 09/03/24 | For Sale | $799,000 | -6.5% | $940 / Sq Ft |
| 07/22/2024 07/22/24 | Off Market | $855,000 | -- | -- |
| 06/28/2024 06/28/24 | Price Changed | $799,000 | -4.3% | $940 / Sq Ft |
| 05/29/2024 05/29/24 | Price Changed | $835,000 | -1.6% | $982 / Sq Ft |
| 05/08/2024 05/08/24 | Price Changed | $849,000 | -0.1% | $999 / Sq Ft |
| 04/15/2024 04/15/24 | For Sale | $850,000 | -- | $1,000 / Sq Ft |
Similar Homes in New York, NY
Source: Real Estate Board of New York (REBNY)
MLS Number: RLS20013107
- 2505 Broadway Unit 2B
- 2505 Broadway Unit 7B
- 2505 Broadway Unit 4A
- 2505 Broadway Unit 18B
- 250 W 94th St Unit 8J
- 250 W 94th St Unit 11A
- 250 W 94th St Unit 3F
- 250 W 94th St Unit 3 K
- 250 W 94th St Unit 11H
- 250 W 94th St Unit 5 D
- 263 W 93rd St
- 258 W 93rd St Unit 3 AB
- 670 W End Ave Unit 9C
- 670 W End Ave Unit 5A
- 670 W End Ave Unit 9F
- 670 W End Ave Unit 12D
- 670 W End Ave Unit 4A
- 670 W End Ave Unit 3B
- 255 W 92nd St Unit PH5D
- 255 W 92nd St Unit 1D
