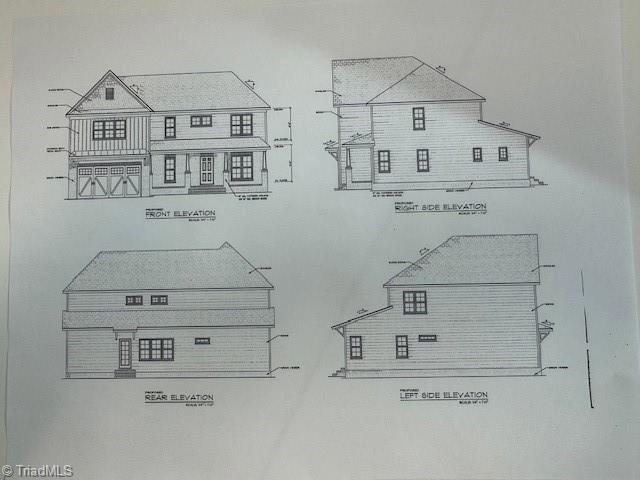2511 Dellwood Dr Greensboro, NC 27408
Kirkwood NeighborhoodEstimated payment $4,271/month
Highlights
- New Construction
- Wood Flooring
- No HOA
- Transitional Architecture
- Main Floor Primary Bedroom
- Porch
About This Home
Really special New construction opportunity in the fabulous & convenient neighborhood of Kirkwood. This builder has thoughtfully laid out the floor plan creating a modern open feel while keeping in the character of the neighborhood. Warmly welcomed with large covered front porch and a two-story foyer letting in great light. Amazing kitchen with large quartz breakfast bar open to the Great Room. Study/den on main level with French doors and fireplace. Laundry room with drop zone. Powder room. Main level master suite with luxury bathroom. Quartz countertops in bathrooms and kitchen. Hardwoods on both levels. 3 bedrooms and 2 full baths upstairs. Large upstairs loft area perfect for a playroom or media area with a huge storage closet. Tankless hot water heater. Call agent for details on finishes, color, etc. Exterior will be brick front and hardy board sides. Estimated completion June 2025. Sketch is for rendering purposes only.
Listing Agent
Berkshire Hathaway HomeServices Yost & Little Realty License #216427 Listed on: 01/17/2025

Home Details
Home Type
- Single Family
Year Built
- Built in 2025 | New Construction
Lot Details
- 7,231 Sq Ft Lot
- Lot Dimensions are 73 x 99 x 72 x 99
- Level Lot
- Property is zoned RS-9S
Parking
- 2 Car Attached Garage
- Driveway
Home Design
- Home is estimated to be completed on 6/30/25
- Transitional Architecture
- Brick Exterior Construction
Interior Spaces
- 2,857 Sq Ft Home
- Property has 2 Levels
- Ceiling Fan
- Den with Fireplace
Kitchen
- Dishwasher
- Disposal
Flooring
- Wood
- Tile
Bedrooms and Bathrooms
- 4 Bedrooms
- Primary Bedroom on Main
Laundry
- Laundry Room
- Dryer Hookup
Outdoor Features
- Porch
Schools
- Mendenhall Middle School
- Page High School
Utilities
- Forced Air Heating and Cooling System
- Heating System Uses Natural Gas
- Tankless Water Heater
Community Details
- No Home Owners Association
- Kirkwood Subdivision
Listing and Financial Details
- Assessor Parcel Number 0031249
Map
Home Values in the Area
Average Home Value in this Area
Property History
| Date | Event | Price | Change | Sq Ft Price |
|---|---|---|---|---|
| 07/18/2025 07/18/25 | Pending | -- | -- | -- |
| 01/17/2025 01/17/25 | For Sale | $675,000 | -- | $236 / Sq Ft |
Source: Triad MLS
MLS Number: 1167615
- 1815 W Cone Blvd
- 3101 Canterbury St
- 2702 Holly Dr
- 1521 Colonial Ave
- 2316 Lafayette Ave
- 1510 Colonial Ave
- 2228 Oak Hill Dr
- 905 Brookside Dr
- 1303 W Cornwallis Dr
- 2317 Patriot Way
- 1817 Beechtree Rd
- 2508 Netherwood Dr
- 3003 Overton Dr Unit D
- 2336 Albright Dr
- 831 W Cornwallis Dr
- 3406 Wilshire Dr
- Lot 35 Wynnewood Dr
- 3203 Round Hill Rd
- 1907 Pembroke Rd
- 3003 Round Hill Rd

