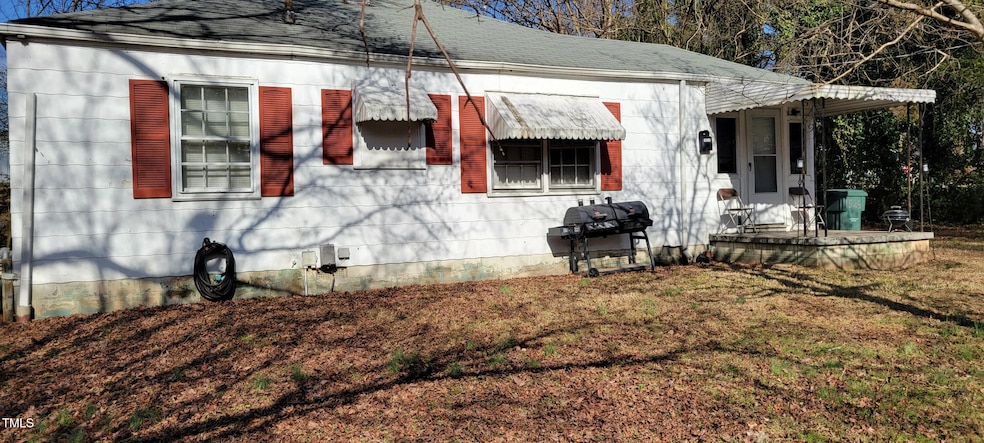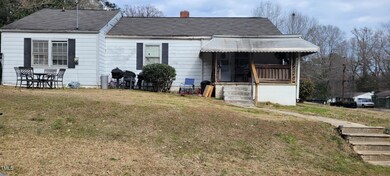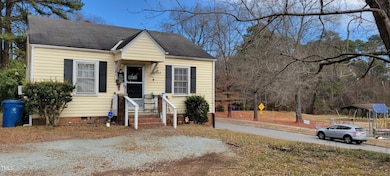
2511 E Main St Durham, NC 27703
East Durham NeighborhoodHighlights
- Ranch Style House
- Window Unit Cooling System
- Asbestos
- Wood Flooring
- Forced Air Heating and Cooling System
- 1-minute walk to East Durham Park
About This Home
As of May 2025This is listing is combine of three seperate single family homes, all must be sold together, 2511 E. Main St. Durham 27703, 1701 Robinhood Rd. Durham 27701 and 1525 N Miami Blvd. Durham, 27701. All homes are to be sold in current ''AS-IS'' condition, Seller will make NO repairs! Buyer need to do Buyers own due dilligence and determine Buyers use. There are longtime tenants occupying all of them; all the tenants are month to month. All the homes most sell as one package sale. 2511 E Main St. has a large back yard, there maybe potiental for other options here? Buyer to determine at Buyers cost. Home located on E. main St, and N Miami both have two bedrooms and one bath. The home at Robinhood Rd has three bedrooms and two full bath, with a shared driveway, with neighbor. Information in listing is for 2511 E. Main Street. Tax values are for all homes for for last year, all values are subject to soon change soon with new revaluation from Durham County tax office. Buyer to do their own due diligence and determine use. Do not approach homes without agent. No signs. All apointments made through LA. FWR does not hold EMD.
Last Agent to Sell the Property
Frank Ward, REALTORS License #189670 Listed on: 02/28/2025
Home Details
Home Type
- Single Family
Est. Annual Taxes
- $3,608
Year Built
- Built in 1948
Lot Details
- 10,019 Sq Ft Lot
Home Design
- 2,787 Sq Ft Home
- Ranch Style House
- Shingle Roof
- Aluminum Siding
- Vinyl Siding
- Asbestos
Flooring
- Wood
- Carpet
- Vinyl
Bedrooms and Bathrooms
- 6 Bedrooms
- 4 Full Bathrooms
Parking
- Shared Driveway
- 2 Open Parking Spaces
Schools
- Y E Smith Elementary School
- Brogden Middle School
- Riverside High School
Utilities
- Window Unit Cooling System
- Forced Air Heating and Cooling System
- Heating System Uses Natural Gas
- Wall Furnace
Community Details
Listing and Financial Details
- The owner pays for all utilities
- Assessor Parcel Number 114178, 113291, 120474
Ownership History
Purchase Details
Home Financials for this Owner
Home Financials are based on the most recent Mortgage that was taken out on this home.Purchase Details
Purchase Details
Purchase Details
Purchase Details
Similar Homes in Durham, NC
Home Values in the Area
Average Home Value in this Area
Purchase History
| Date | Type | Sale Price | Title Company |
|---|---|---|---|
| Warranty Deed | $575,000 | None Listed On Document | |
| Warranty Deed | $60,000 | None Available | |
| Special Warranty Deed | $28,000 | -- | |
| Trustee Deed | $34,875 | -- | |
| Trustee Deed | $34,875 | -- |
Property History
| Date | Event | Price | Change | Sq Ft Price |
|---|---|---|---|---|
| 06/08/2025 06/08/25 | Price Changed | $75,000 | -75.0% | -- |
| 05/20/2025 05/20/25 | For Sale | $300,000 | -47.8% | -- |
| 05/12/2025 05/12/25 | Sold | $575,000 | -11.5% | $206 / Sq Ft |
| 03/07/2025 03/07/25 | Pending | -- | -- | -- |
| 02/28/2025 02/28/25 | For Sale | $650,000 | -- | $233 / Sq Ft |
Tax History Compared to Growth
Tax History
| Year | Tax Paid | Tax Assessment Tax Assessment Total Assessment is a certain percentage of the fair market value that is determined by local assessors to be the total taxable value of land and additions on the property. | Land | Improvement |
|---|---|---|---|---|
| 2024 | $1,072 | $76,821 | $27,765 | $49,056 |
| 2023 | $1,006 | $76,821 | $27,765 | $49,056 |
| 2022 | $983 | $76,821 | $27,765 | $49,056 |
| 2021 | $979 | $76,821 | $27,765 | $49,056 |
| 2020 | $956 | $76,821 | $27,765 | $49,056 |
| 2019 | $956 | $76,821 | $27,765 | $49,056 |
| 2018 | $785 | $57,900 | $15,425 | $42,475 |
| 2017 | $780 | $57,900 | $15,425 | $42,475 |
| 2016 | $753 | $57,900 | $15,425 | $42,475 |
| 2015 | $878 | $63,416 | $13,626 | $49,790 |
| 2014 | $878 | $63,416 | $13,626 | $49,790 |
Agents Affiliated with this Home
-
Avery Heilbron
A
Seller's Agent in 2025
Avery Heilbron
Better Realty LLC
(360) 325-5810
2 in this area
18 Total Sales
-
BJ Karkouki

Seller's Agent in 2025
BJ Karkouki
Frank Ward, REALTORS
(919) 210-1422
8 in this area
25 Total Sales
Map
Source: Doorify MLS
MLS Number: 10079120
APN: 114178
- 2337 E Main St
- 2401 E Main St
- 2318 E Main St
- 2407 Hart St Unit B
- 2407 Hart St Unit A
- 114 N Guthrie Ave
- 2 Capri Terrace
- 610 Raynor St
- 612 Raynor St
- 208 S Guthrie Ave
- 1915 Taylor St
- 2612 Ashe St
- 708 Brye St
- 210 N Driver St
- 1208 N Miami Blvd
- 1920 Hart St
- 2302 Angier Ave
- 518 N Guthrie Ave
- 506 Bruce St
- 1916 Hart St



