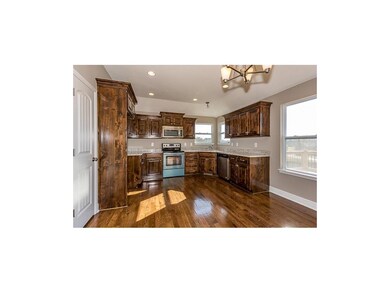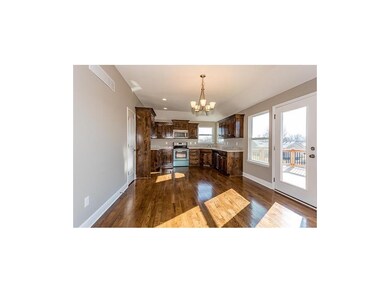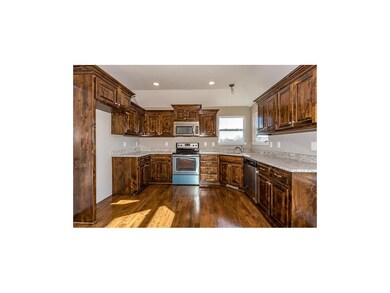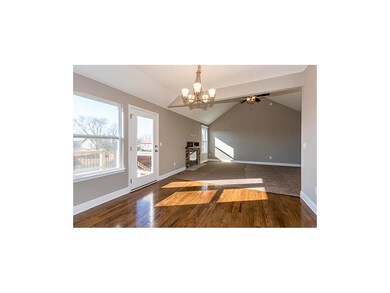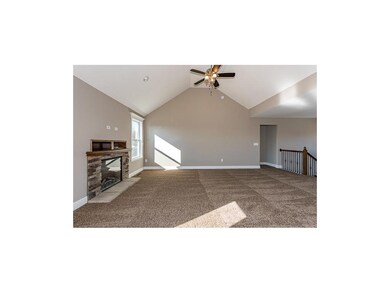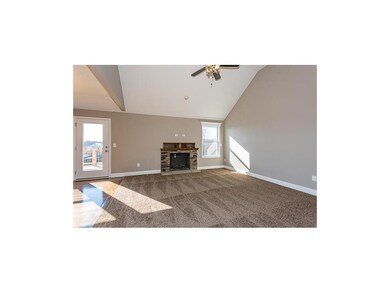
2511 E Maple Ct Tonganoxie, KS 66086
Highlights
- Deck
- Traditional Architecture
- Main Floor Primary Bedroom
- Vaulted Ceiling
- Wood Flooring
- <<bathWithWhirlpoolToken>>
About This Home
As of July 2025SUPER SPACIOUS 3 CAR GARAGE SPLIT ENTRY WITH UPGRADES GALORE. GRANITE COUNTER TOPS THROUGHOUT,
HARDWOOD IN KITCHEN AND DINING ROOM, TILE IN BATHS, LAUNDRY AND ENTRYWAY. FAMILY ROOM AND 4TH
BEDROOM IN BASEMENT. MAIN FLOOR LAUNDRY, OPEN FLOOR PLAN, LARGE MASTER SUITE W/ WALK-IN CLOSET AND
LARGE MASTER BATH. PICTURES ARE SIMILAR TO WHAT HOME WILL LOOK LIKE FINISHED. ROOM SIZES AND TAXES ARE ESTIMATED. MEMBERS OF INVICTUS BUILDERS LLC ARE LICENSED REAL ESTATE AGENTS IN KANSAS. This one has a covered deck.
Last Agent to Sell the Property
Lynch Real Estate License #BR00053988 Listed on: 06/06/2017
Last Buyer's Agent
Jay Howell
Kansas City Real Estate Team License #SP00238713
Home Details
Home Type
- Single Family
Est. Annual Taxes
- $3,900
Year Built
- Built in 2017 | Under Construction
Lot Details
- Cul-De-Sac
- Paved or Partially Paved Lot
Parking
- 3 Car Attached Garage
- Front Facing Garage
- Garage Door Opener
Home Design
- Traditional Architecture
- Split Level Home
- Frame Construction
- Composition Roof
- Stone Veneer
Interior Spaces
- Wet Bar: Carpet, Ceramic Tiles, Shower Over Tub, Double Vanity, Shower Only, Whirlpool Tub, Ceiling Fan(s), Walk-In Closet(s), Separate Shower And Tub, Cathedral/Vaulted Ceiling, Fireplace, Granite Counters, Hardwood, Pantry
- Built-In Features: Carpet, Ceramic Tiles, Shower Over Tub, Double Vanity, Shower Only, Whirlpool Tub, Ceiling Fan(s), Walk-In Closet(s), Separate Shower And Tub, Cathedral/Vaulted Ceiling, Fireplace, Granite Counters, Hardwood, Pantry
- Vaulted Ceiling
- Ceiling Fan: Carpet, Ceramic Tiles, Shower Over Tub, Double Vanity, Shower Only, Whirlpool Tub, Ceiling Fan(s), Walk-In Closet(s), Separate Shower And Tub, Cathedral/Vaulted Ceiling, Fireplace, Granite Counters, Hardwood, Pantry
- Skylights
- Thermal Windows
- Shades
- Plantation Shutters
- Drapes & Rods
- Family Room Downstairs
- Living Room with Fireplace
- Combination Kitchen and Dining Room
Kitchen
- Electric Oven or Range
- Dishwasher
- Granite Countertops
- Laminate Countertops
- Disposal
Flooring
- Wood
- Wall to Wall Carpet
- Linoleum
- Laminate
- Stone
- Ceramic Tile
- Luxury Vinyl Plank Tile
- Luxury Vinyl Tile
Bedrooms and Bathrooms
- 4 Bedrooms
- Primary Bedroom on Main
- Cedar Closet: Carpet, Ceramic Tiles, Shower Over Tub, Double Vanity, Shower Only, Whirlpool Tub, Ceiling Fan(s), Walk-In Closet(s), Separate Shower And Tub, Cathedral/Vaulted Ceiling, Fireplace, Granite Counters, Hardwood, Pantry
- Walk-In Closet: Carpet, Ceramic Tiles, Shower Over Tub, Double Vanity, Shower Only, Whirlpool Tub, Ceiling Fan(s), Walk-In Closet(s), Separate Shower And Tub, Cathedral/Vaulted Ceiling, Fireplace, Granite Counters, Hardwood, Pantry
- 3 Full Bathrooms
- Double Vanity
- <<bathWithWhirlpoolToken>>
- <<tubWithShowerToken>>
Laundry
- Laundry in Hall
- Laundry on main level
Finished Basement
- Basement Fills Entire Space Under The House
- Bedroom in Basement
Outdoor Features
- Deck
- Enclosed patio or porch
Location
- City Lot
Schools
- Tonganoxie Elementary School
- Tonganoxie High School
Utilities
- Forced Air Heating and Cooling System
- Heating System Uses Natural Gas
Community Details
- Jackson Heights Subdivision, The Asher Floorplan
Ownership History
Purchase Details
Home Financials for this Owner
Home Financials are based on the most recent Mortgage that was taken out on this home.Purchase Details
Home Financials for this Owner
Home Financials are based on the most recent Mortgage that was taken out on this home.Similar Homes in Tonganoxie, KS
Home Values in the Area
Average Home Value in this Area
Purchase History
| Date | Type | Sale Price | Title Company |
|---|---|---|---|
| Warranty Deed | -- | Continental Title | |
| Grant Deed | $302,088 | Continental |
Mortgage History
| Date | Status | Loan Amount | Loan Type |
|---|---|---|---|
| Open | $317,000 | New Conventional | |
| Closed | $317,000 | No Value Available | |
| Previous Owner | $241,671 | New Conventional |
Property History
| Date | Event | Price | Change | Sq Ft Price |
|---|---|---|---|---|
| 07/03/2025 07/03/25 | Sold | -- | -- | -- |
| 06/07/2025 06/07/25 | Pending | -- | -- | -- |
| 05/18/2025 05/18/25 | For Sale | $412,000 | +12.9% | $204 / Sq Ft |
| 07/19/2022 07/19/22 | Sold | -- | -- | -- |
| 06/21/2022 06/21/22 | Pending | -- | -- | -- |
| 05/25/2022 05/25/22 | For Sale | $365,000 | 0.0% | $181 / Sq Ft |
| 05/23/2022 05/23/22 | Pending | -- | -- | -- |
| 05/10/2022 05/10/22 | For Sale | $365,000 | +60.4% | $181 / Sq Ft |
| 12/21/2017 12/21/17 | Sold | -- | -- | -- |
| 09/18/2017 09/18/17 | Pending | -- | -- | -- |
| 06/06/2017 06/06/17 | For Sale | $227,500 | -- | $111 / Sq Ft |
Tax History Compared to Growth
Tax History
| Year | Tax Paid | Tax Assessment Tax Assessment Total Assessment is a certain percentage of the fair market value that is determined by local assessors to be the total taxable value of land and additions on the property. | Land | Improvement |
|---|---|---|---|---|
| 2023 | $6,138 | $43,712 | $6,406 | $37,306 |
| 2022 | -- | $36,007 | $5,826 | $30,181 |
| 2021 | $0 | $30,866 | $5,826 | $25,040 |
| 2020 | $4,405 | $29,428 | $5,053 | $24,375 |
| 2019 | $4,232 | $28,651 | $4,821 | $23,830 |
| 2018 | $4,232 | $28,651 | $4,821 | $23,830 |
| 2017 | $755 | $5,030 | $5,030 | $0 |
| 2016 | $2 | $12 | $12 | $0 |
| 2015 | -- | $9 | $9 | $0 |
| 2014 | -- | $9 | $9 | $0 |
Agents Affiliated with this Home
-
John Gaignat

Seller's Agent in 2025
John Gaignat
Keller Williams Legacy Partner
(913) 205-9987
3 in this area
63 Total Sales
-
Beth Graver

Buyer's Agent in 2025
Beth Graver
(719) 640-6774
1 in this area
6 Total Sales
-
Dan Lynch

Seller's Agent in 2022
Dan Lynch
Lynch Real Estate
(913) 488-8123
260 in this area
1,487 Total Sales
-
J
Buyer's Agent in 2017
Jay Howell
Kansas City Real Estate Team
Map
Source: Heartland MLS
MLS Number: 2050208
APN: 192-03-0-00-00-157.00-0
- 2506 E Maple Ct
- 824 N Oak Terrace
- 900 N Willow Ct
- 2712 E Sycamore St
- 953 N Hickory Dr
- 2300 E Sycamore St
- 546 N Oakwood Ln
- 2180 Rock Creek Dr
- 2149 Brook Ridge Ct
- 2133 Brook Ridge Ct
- 2107 Brook Ridge Ct
- 2112 Brook Ridge Ct
- 2118 Brook Ridge Ct
- 2102 Brook Ridge Ct
- 2108 Brook Ridge Ct
- 442 Park Hill Dr
- 436 Park Hill Dr
- 436 W Park Hill Dr
- 442 W Park Hill Dr
- 2107 Brook Ridge Cir

