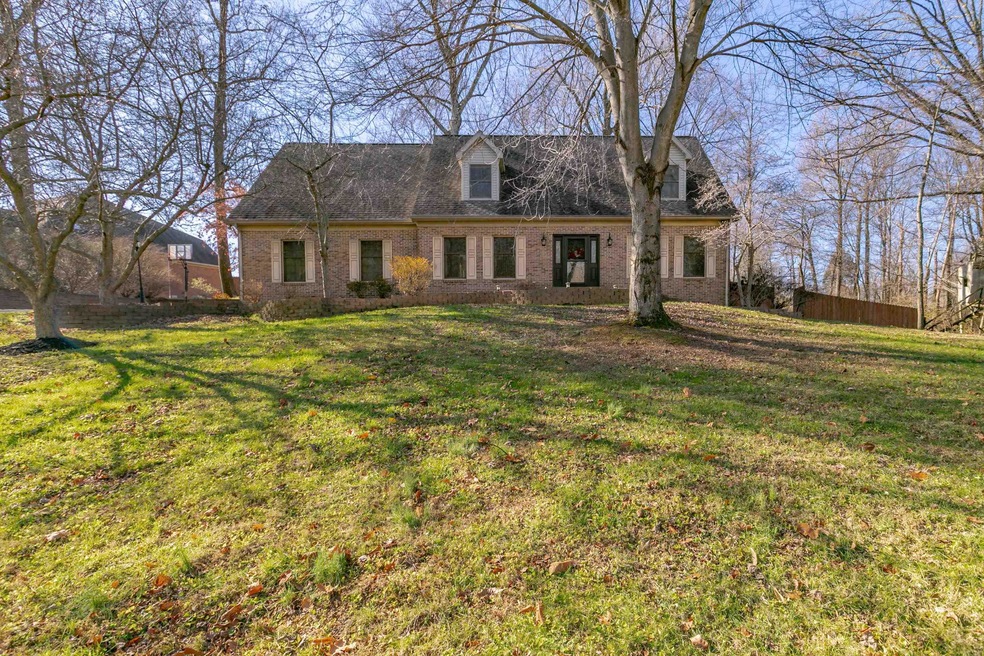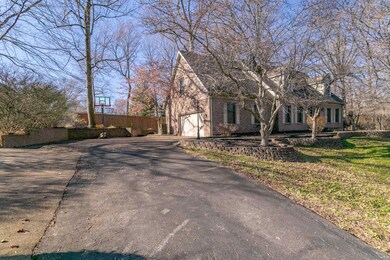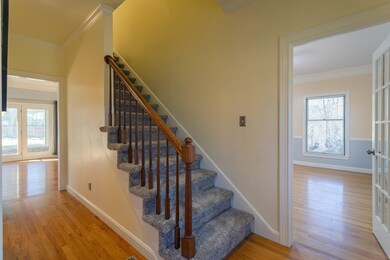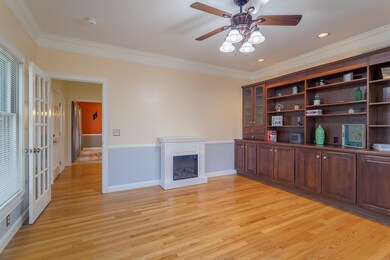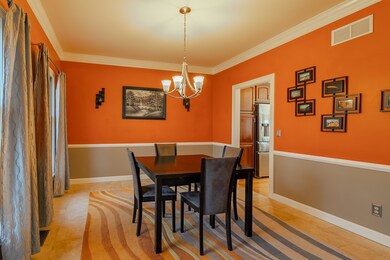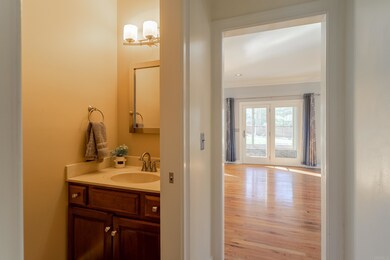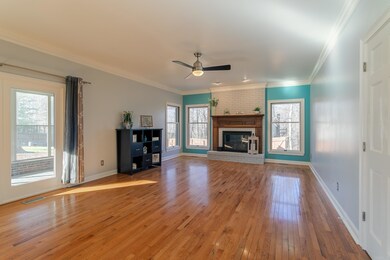
2511 Fuquay Rd Newburgh, IN 47630
Highlights
- 1.05 Acre Lot
- Cape Cod Architecture
- Wood Flooring
- John H. Castle Elementary School Rated A-
- Partially Wooded Lot
- <<bathWithWhirlpoolToken>>
About This Home
As of January 2022This is a one of a kind, unicorn of a home! 3/4 bedrooms and 2.5 bathrooms Cape Cod style home on 1 acre in a convenient location in Newburgh! This beauty is tucked off the road with plenty of trees at the front of the property. The main level features hardwood floors, crown molding, a gorgeous Den with built-ins and formal Dining Room upon entering. The eat-in Kitchen is just beyond the dining room and features new granite countertops, tile backsplash, stainless sink, faucet, appliances and a brand new Kitchenaid cooktop. The laundry room and garage are located just off the kitchen. There is one set of stairs adjacent to the garage and another immediately accessed in the foyer upon entry to the home. The foyer features a half bath. The Great Room is bright and has a very nice gas fireplace there is also access to the screened porch with slate floor. The partial basement is great for storage and safety. All the bedrooms are located on the upper level. The Owner's Suite is spacious with a great walk-in closet and a large ensuite bathroom with double vanity, jetted tub and large separate shower. The upper level has brand new neutral carpeting and a huge Bonus Room that could be a 4th bedroom with skylights and two closets. The peaceful, park like backyard is fenced, has a brick storage shed and a newer fire pit. Many updates per seller include:zoned HVAC 2017, Roof, gutters 2014, Refrigerator 2018, Bosch dishwasher 2016 and many others
Last Agent to Sell the Property
ERA FIRST ADVANTAGE REALTY, INC Listed on: 12/14/2021

Home Details
Home Type
- Single Family
Est. Annual Taxes
- $2,254
Year Built
- Built in 1992
Lot Details
- 1.05 Acre Lot
- Property is Fully Fenced
- Landscaped
- Lot Has A Rolling Slope
- Partially Wooded Lot
Parking
- 2 Car Attached Garage
- Garage Door Opener
- Driveway
Home Design
- Cape Cod Architecture
- Brick Exterior Construction
- Shingle Roof
Interior Spaces
- 2-Story Property
- Ceiling height of 9 feet or more
- Ceiling Fan
- Living Room with Fireplace
- Formal Dining Room
- Screened Porch
- Laundry on main level
- Partially Finished Basement
Kitchen
- Eat-In Kitchen
- Breakfast Bar
- Stone Countertops
- Utility Sink
- Disposal
Flooring
- Wood
- Carpet
- Tile
Bedrooms and Bathrooms
- 4 Bedrooms
- En-Suite Primary Bedroom
- Walk-In Closet
- Double Vanity
- <<bathWithWhirlpoolToken>>
- Bathtub With Separate Shower Stall
Location
- Suburban Location
Schools
- Castle Elementary School
- Castle North Middle School
- Castle High School
Utilities
- Central Air
- Heating System Uses Gas
Community Details
- Community Fire Pit
Listing and Financial Details
- Home warranty included in the sale of the property
- Assessor Parcel Number 87-12-14-401-034.000-019
Ownership History
Purchase Details
Home Financials for this Owner
Home Financials are based on the most recent Mortgage that was taken out on this home.Purchase Details
Home Financials for this Owner
Home Financials are based on the most recent Mortgage that was taken out on this home.Purchase Details
Home Financials for this Owner
Home Financials are based on the most recent Mortgage that was taken out on this home.Purchase Details
Home Financials for this Owner
Home Financials are based on the most recent Mortgage that was taken out on this home.Purchase Details
Purchase Details
Home Financials for this Owner
Home Financials are based on the most recent Mortgage that was taken out on this home.Similar Homes in Newburgh, IN
Home Values in the Area
Average Home Value in this Area
Purchase History
| Date | Type | Sale Price | Title Company |
|---|---|---|---|
| Warranty Deed | $450,000 | Regional Title | |
| Deed | $450,000 | Foreman Watson Land Title Llc | |
| Warranty Deed | -- | None Available | |
| Warranty Deed | -- | None Available | |
| Interfamily Deed Transfer | -- | None Available | |
| Deed | -- | None Available | |
| Trustee Deed | -- | None Available |
Mortgage History
| Date | Status | Loan Amount | Loan Type |
|---|---|---|---|
| Open | $337,500 | New Conventional | |
| Previous Owner | $240,750 | New Conventional | |
| Previous Owner | $209,600 | New Conventional | |
| Previous Owner | $232,740 | New Conventional | |
| Previous Owner | $204,000 | New Conventional |
Property History
| Date | Event | Price | Change | Sq Ft Price |
|---|---|---|---|---|
| 01/21/2022 01/21/22 | Sold | $450,000 | +7.4% | $136 / Sq Ft |
| 12/18/2021 12/18/21 | Pending | -- | -- | -- |
| 12/14/2021 12/14/21 | For Sale | $419,000 | +56.6% | $126 / Sq Ft |
| 06/15/2012 06/15/12 | Sold | $267,500 | -10.5% | $81 / Sq Ft |
| 04/06/2012 04/06/12 | Pending | -- | -- | -- |
| 08/02/2011 08/02/11 | For Sale | $299,000 | -- | $90 / Sq Ft |
Tax History Compared to Growth
Tax History
| Year | Tax Paid | Tax Assessment Tax Assessment Total Assessment is a certain percentage of the fair market value that is determined by local assessors to be the total taxable value of land and additions on the property. | Land | Improvement |
|---|---|---|---|---|
| 2024 | $2,715 | $349,700 | $67,800 | $281,900 |
| 2023 | $2,650 | $341,500 | $67,800 | $273,700 |
| 2022 | $2,334 | $294,000 | $67,800 | $226,200 |
| 2021 | $2,342 | $276,800 | $67,800 | $209,000 |
| 2020 | $2,255 | $256,700 | $62,800 | $193,900 |
| 2019 | $2,047 | $233,200 | $39,300 | $193,900 |
| 2018 | $1,959 | $233,200 | $39,300 | $193,900 |
| 2017 | $2,005 | $238,700 | $39,300 | $199,400 |
| 2016 | $1,974 | $236,800 | $39,300 | $197,500 |
| 2014 | $1,753 | $225,900 | $32,200 | $193,700 |
| 2013 | $1,848 | $239,800 | $32,200 | $207,600 |
Agents Affiliated with this Home
-
Christie Martin

Seller's Agent in 2022
Christie Martin
ERA FIRST ADVANTAGE REALTY, INC
(812) 455-6789
38 in this area
358 Total Sales
-
Kindra Hirt

Buyer's Agent in 2022
Kindra Hirt
F.C. TUCKER EMGE
(812) 573-8953
34 in this area
198 Total Sales
-
Pam Rickenbaugh

Seller's Agent in 2012
Pam Rickenbaugh
F.C. TUCKER EMGE
(812) 453-5423
2 in this area
90 Total Sales
-
N
Buyer's Agent in 2012
Nicole Fleming
FC TUCKER EMGE REALTORS
Map
Source: Indiana Regional MLS
MLS Number: 202150998
APN: 87-12-14-401-034.000-019
- 2355 Fuquay Rd
- 7377 Castle Hills Dr
- 2614 Creek Dr
- 2333 Old Plank Rd
- 7561 Saint Jordan Cir
- 7680 Saint Jordan Cir
- 7855 Scottsdale Dr
- 2433 Lakeridge Dr
- 2622 Oak Trail Dr
- 2327 Julianne Cir
- 1888 Fuquay Rd
- 7655 Briar Ct
- 1844 Fuquay Rd
- 5222 Oak Grove Rd
- 0 Oak Grove Rd Unit 202445907
- 1822 Fuquay Rd
- 6700 Oak View Ct
- 6777 Oak Grove Rd
- 8016 O'Brian Blvd
- 2677 Briarcliff Dr
