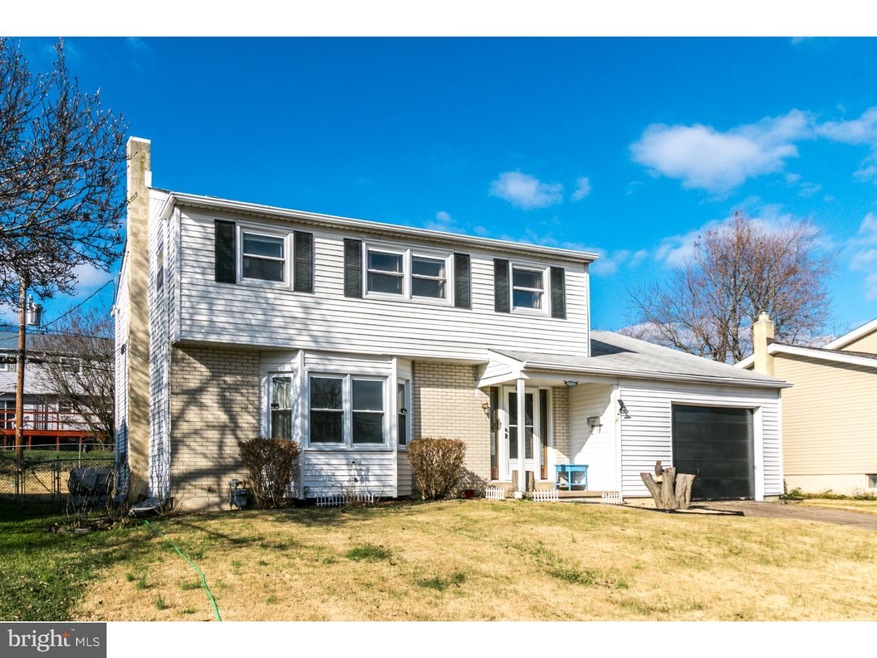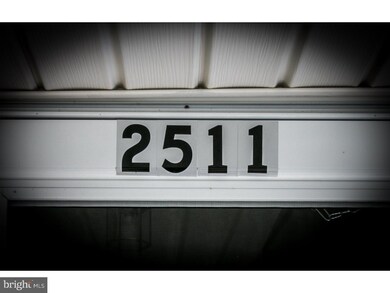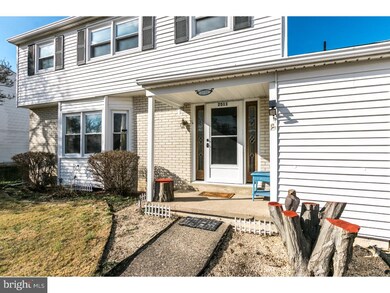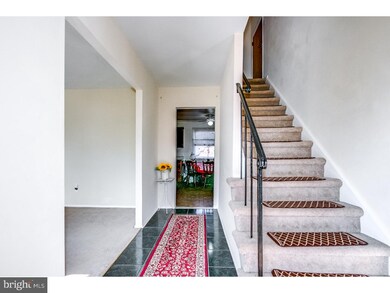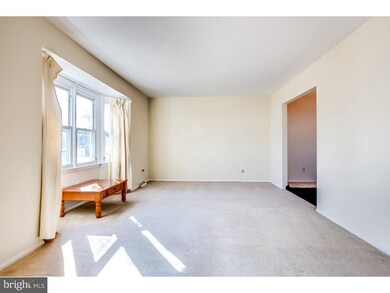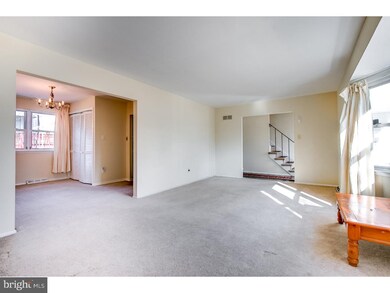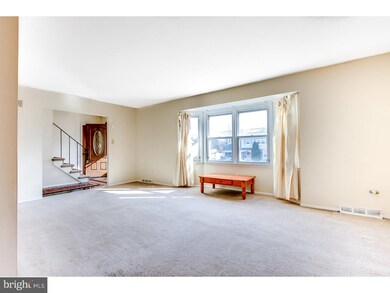
2511 Garfield Ave Claymont, DE 19703
Highlights
- Colonial Architecture
- Deck
- 1 Car Attached Garage
- Pierre S. Dupont Middle School Rated A-
- No HOA
- Eat-In Kitchen
About This Home
As of January 2019New year, new home! Welcome home to this well maintained 4 bedroom, 1 1/2 bath colonial located in Northridge. As you step into the tiled foyer, you notice the large living room that flows nicely into the dining room. Eat in kitchen features stainless steel appliances and drops down to a large sized family room and half bath. Second floor presents 4 spacious bedrooms and a full bathroom. Home features include freshly painted walls, newer carpeting, double pane windows and plenty of storage in basement & attic. Basement is unfinished with a French drain system and a High Efficiency HVAC unit and water heater installed less than 2 years ago . Rear fenced in yard features an entertainers paradise with a two tiered deck made for those warmer weather BBQ's. Put this home on your tour today!
Home Details
Home Type
- Single Family
Est. Annual Taxes
- $2,064
Year Built
- Built in 1963
Lot Details
- 6,534 Sq Ft Lot
- Lot Dimensions are 67x98
- Property is in good condition
- Property is zoned NC6.5
Parking
- 1 Car Attached Garage
- 3 Open Parking Spaces
Home Design
- Colonial Architecture
- Brick Exterior Construction
- Brick Foundation
- Shingle Roof
- Aluminum Siding
Interior Spaces
- 1,700 Sq Ft Home
- Property has 2 Levels
- Family Room
- Living Room
- Dining Room
- Wall to Wall Carpet
- Unfinished Basement
- Basement Fills Entire Space Under The House
- Eat-In Kitchen
Bedrooms and Bathrooms
- 4 Main Level Bedrooms
- En-Suite Primary Bedroom
Laundry
- Laundry Room
- Laundry on main level
Outdoor Features
- Deck
- Shed
Schools
- Maple Lane Elementary School
- Dupont Middle School
- Mount Pleasant High School
Utilities
- Forced Air Heating and Cooling System
- Heating System Uses Gas
- 100 Amp Service
- Natural Gas Water Heater
Community Details
- No Home Owners Association
- Northridge Subdivision
Listing and Financial Details
- Tax Lot 067
- Assessor Parcel Number 06-095.00-067
Ownership History
Purchase Details
Home Financials for this Owner
Home Financials are based on the most recent Mortgage that was taken out on this home.Purchase Details
Home Financials for this Owner
Home Financials are based on the most recent Mortgage that was taken out on this home.Purchase Details
Home Financials for this Owner
Home Financials are based on the most recent Mortgage that was taken out on this home.Similar Homes in Claymont, DE
Home Values in the Area
Average Home Value in this Area
Purchase History
| Date | Type | Sale Price | Title Company |
|---|---|---|---|
| Deed | -- | None Available | |
| Deed | $230,000 | None Available | |
| Interfamily Deed Transfer | -- | Chicago Title Servicelink Di |
Mortgage History
| Date | Status | Loan Amount | Loan Type |
|---|---|---|---|
| Previous Owner | $223,100 | New Conventional | |
| Previous Owner | $125,000 | New Conventional | |
| Closed | $0 | New Conventional |
Property History
| Date | Event | Price | Change | Sq Ft Price |
|---|---|---|---|---|
| 01/11/2019 01/11/19 | Sold | $245,000 | 0.0% | $144 / Sq Ft |
| 01/03/2019 01/03/19 | For Sale | $245,000 | 0.0% | $144 / Sq Ft |
| 12/01/2018 12/01/18 | Pending | -- | -- | -- |
| 12/01/2018 12/01/18 | For Sale | $245,000 | +6.5% | $144 / Sq Ft |
| 07/28/2017 07/28/17 | Sold | $230,000 | -2.5% | $135 / Sq Ft |
| 06/04/2017 06/04/17 | Pending | -- | -- | -- |
| 05/31/2017 05/31/17 | Price Changed | $235,900 | -1.7% | $139 / Sq Ft |
| 04/07/2017 04/07/17 | For Sale | $239,900 | -- | $141 / Sq Ft |
Tax History Compared to Growth
Tax History
| Year | Tax Paid | Tax Assessment Tax Assessment Total Assessment is a certain percentage of the fair market value that is determined by local assessors to be the total taxable value of land and additions on the property. | Land | Improvement |
|---|---|---|---|---|
| 2024 | $2,360 | $62,000 | $11,400 | $50,600 |
| 2023 | $2,156 | $62,000 | $11,400 | $50,600 |
| 2022 | $2,193 | $62,000 | $11,400 | $50,600 |
| 2021 | $2,193 | $62,000 | $11,400 | $50,600 |
| 2020 | $2,194 | $62,000 | $11,400 | $50,600 |
| 2019 | $2,479 | $62,000 | $11,400 | $50,600 |
| 2018 | $149 | $62,000 | $11,400 | $50,600 |
| 2017 | $1,562 | $62,000 | $11,400 | $50,600 |
| 2016 | $1,562 | $62,000 | $11,400 | $50,600 |
| 2015 | $1,398 | $62,000 | $11,400 | $50,600 |
| 2014 | $1,896 | $62,000 | $11,400 | $50,600 |
Agents Affiliated with this Home
-

Seller's Agent in 2019
Carl Frampton
Compass
(302) 236-8526
5 in this area
118 Total Sales
-

Seller Co-Listing Agent in 2019
Daniel Frampton
Compass
(610) 787-2791
9 in this area
52 Total Sales
-

Buyer's Agent in 2019
Kim Simpson
Thyme Real Estate Co LLC
(302) 690-0245
184 Total Sales
Map
Source: Bright MLS
MLS Number: DENC198980
APN: 06-095.00-067
- 814 Naudain Ave
- 504 Smyrna Ave
- 912 Providence Ave
- 601 Riverview Rd
- 207 Odessa Ave
- 2100 Lincoln Ave
- 1810 Garfield Ave
- 322 New York Ave
- 6 Odessa Ave
- 1900 Philadelphia Pike
- 2811 Green St
- 108 Delaware Ave
- 16 Mount Vernon Dr
- 103 Maple Ave
- 107 Pennsylvania Ave
- 112 Danforth Place
- 1602 Philadelphia Pike
- 119 Wynnwood Dr
- 48 4th Ave
- 500 Silverside Rd
