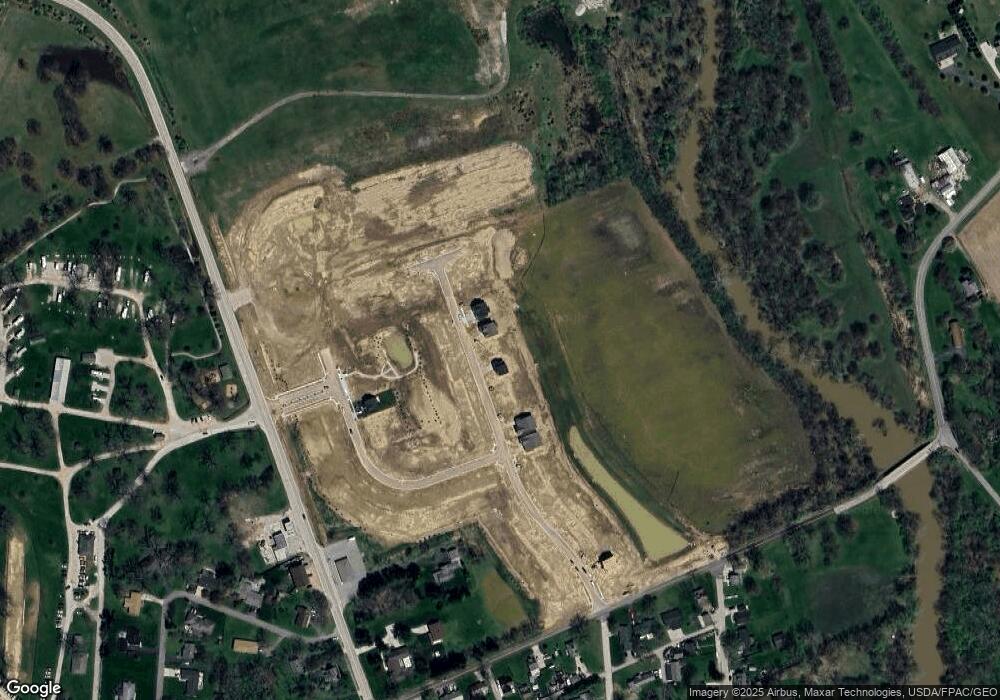
2511 Hofbauer Rd Plain City, OH 43064
About This Home
As of October 2024This home is located at 2511 Hofbauer Rd, Plain City, OH 43064 and is currently priced at $410,735, approximately $189 per square foot. This property was built in 2024. 2511 Hofbauer Rd is a home located in Union County with nearby schools including Plain City Elementary School, Jonathan Alder Junior High School, and Canaan Middle School.
Last Agent to Sell the Property
NON MEMBER
NON MEMBER OFFICE Listed on: 10/15/2024
Home Details
Home Type
- Single Family
Est. Annual Taxes
- $467
Year Built
- Built in 2024
HOA Fees
- $38 Monthly HOA Fees
Parking
- 2 Car Attached Garage
Interior Spaces
- 2,170 Sq Ft Home
- 2-Story Property
- Partial Basement
Bedrooms and Bathrooms
- 4 Bedrooms
Listing and Financial Details
- Assessor Parcel Number 18-0018038-0290
Ownership History
Purchase Details
Home Financials for this Owner
Home Financials are based on the most recent Mortgage that was taken out on this home.Purchase Details
Home Financials for this Owner
Home Financials are based on the most recent Mortgage that was taken out on this home.Similar Homes in the area
Home Values in the Area
Average Home Value in this Area
Purchase History
| Date | Type | Sale Price | Title Company |
|---|---|---|---|
| Deed | -- | None Listed On Document | |
| Deed | -- | None Listed On Document | |
| Warranty Deed | $420,600 | Midwest Home Title |
Mortgage History
| Date | Status | Loan Amount | Loan Type |
|---|---|---|---|
| Previous Owner | $407,933 | New Conventional |
Property History
| Date | Event | Price | Change | Sq Ft Price |
|---|---|---|---|---|
| 10/15/2024 10/15/24 | Sold | $410,735 | 0.0% | $189 / Sq Ft |
| 10/15/2024 10/15/24 | Pending | -- | -- | -- |
| 10/15/2024 10/15/24 | For Sale | $410,735 | -- | $189 / Sq Ft |
Tax History Compared to Growth
Tax History
| Year | Tax Paid | Tax Assessment Tax Assessment Total Assessment is a certain percentage of the fair market value that is determined by local assessors to be the total taxable value of land and additions on the property. | Land | Improvement |
|---|---|---|---|---|
| 2024 | $467 | $0 | $0 | $0 |
| 2023 | $467 | $0 | $0 | $0 |
Agents Affiliated with this Home
-
N
Seller's Agent in 2024
NON MEMBER
NON MEMBER OFFICE
-
Stephanie Sciabarrasi
S
Buyer's Agent in 2024
Stephanie Sciabarrasi
Real of Ohio
(410) 949-5156
47 Total Sales
-
S
Buyer's Agent in 2024
Stephanie Gulau
Keller Williams Capital Ptnrs
Map
Source: Columbus and Central Ohio Regional MLS
MLS Number: 224036771
APN: 18-0018038.0290
- 2270 Hofbauer Rd
- 1992 Ashby Way
- 2006 Ashby Way
- 1932 Hofbauer Rd
- 285 Converse Ave
- 244 Shepper Ave
- 0 U S Highway 42 Unit 224042392
- 124 E Main St
- 12174 Prairie Ridge Dr
- 12174 Prairie Ridge Dr
- 12174 Prairie Ridge Dr
- 12174 Prairie Ridge Dr
- 12174 Prairie Ridge Dr
- 155 Church St
- 116 W South Ave
- 460 Carriage Dr
- 483 Trestle Ave
- 0 W South Ave
- 9015 Fox Field Path
- 9129 Coe Dr
