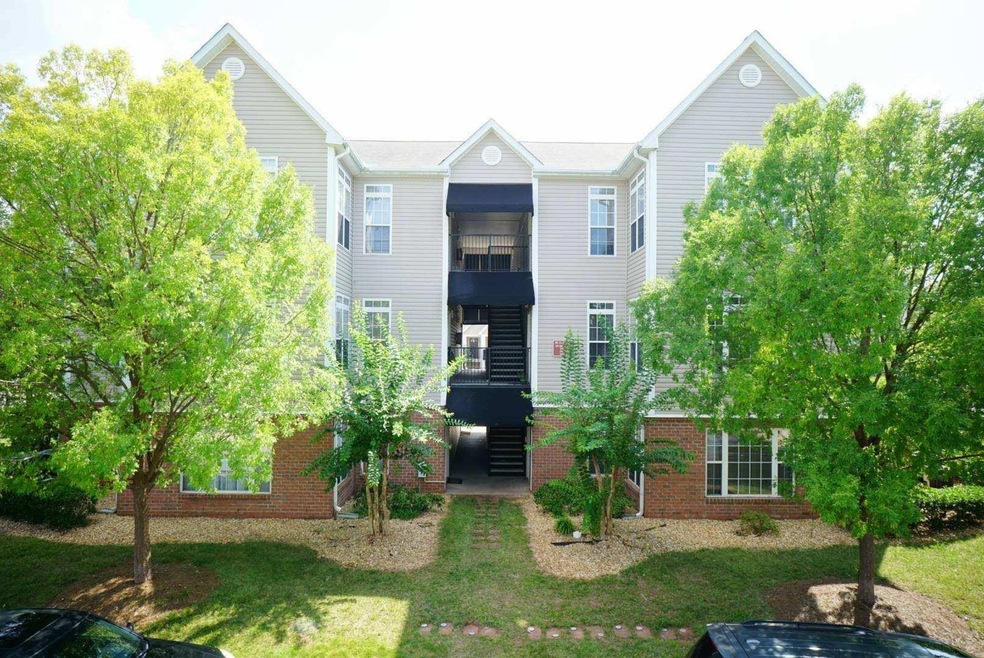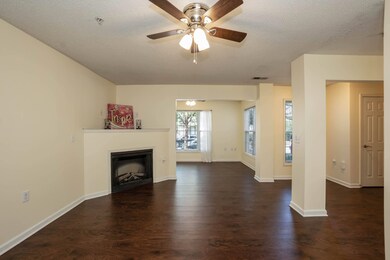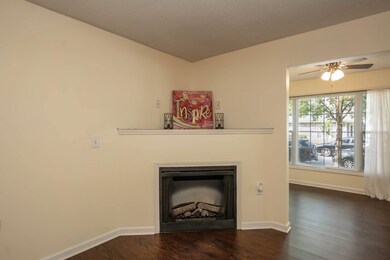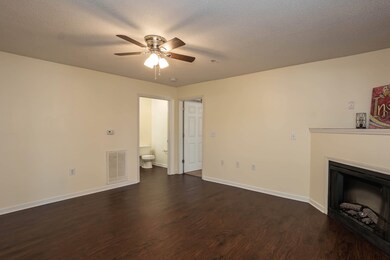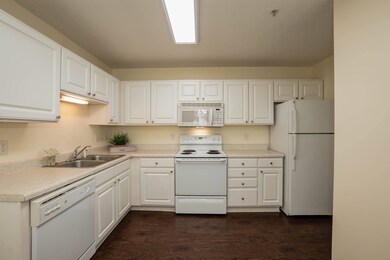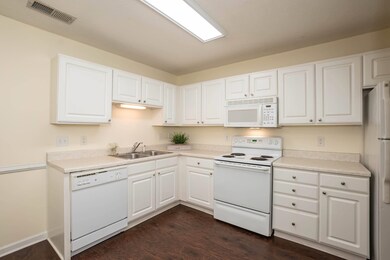
2511 Huntscroft Ln Unit 102 Raleigh, NC 27617
Brier Creek NeighborhoodEstimated Value: $198,000 - $228,000
Highlights
- Fitness Center
- Clubhouse
- Main Floor Primary Bedroom
- Pine Hollow Middle School Rated A
- Ranch Style House
- Community Pool
About This Home
As of September 2023Location! Location! + One Level living on the 1st floor! New floors in main living area & freshly painted condo in a prime location in (Brier Creek area) Raleigh. Convenient to shopping, restaurants, & so much more! Spacious main bedroom with a private bathroom has separate shower & tub plus generous closet space. - Extended Den from the living room ideal for an office or reading nook. Dedicated parking space and additional visitor parking for convenience. Close to RTP, RDU, I-540, I-40 & Hwy 70. Community pool, tennis court & play ground. Seller is offering $10k towards closing cost with an acceptable offer.
Last Agent to Sell the Property
Tracy Pierce
Fathom Realty NC, LLC License #297929 Listed on: 07/27/2023
Property Details
Home Type
- Condominium
Est. Annual Taxes
- $1,459
Year Built
- Built in 2005
HOA Fees
- $172 Monthly HOA Fees
Parking
- Parking Lot
Home Design
- Ranch Style House
- Brick Exterior Construction
- Slab Foundation
- Vinyl Siding
Interior Spaces
- 1,032 Sq Ft Home
- Electric Fireplace
- Family Room with Fireplace
- Living Room
- Dining Room
- Laundry on main level
Kitchen
- Eat-In Kitchen
- Electric Range
- Dishwasher
Flooring
- Carpet
- Luxury Vinyl Tile
Bedrooms and Bathrooms
- 1 Primary Bedroom on Main
- Bathtub
- Shower Only
Accessible Home Design
- Accessible Washer and Dryer
- Accessible Doors
Schools
- Brier Creek Elementary School
- Pine Hollow Middle School
- Leesville Road High School
Utilities
- Central Air
- Heating Available
- Electric Water Heater
Community Details
Overview
- Association fees include insurance, ground maintenance, maintenance structure, trash
- Wilson Property Managemen Association
- Avera Place Condos Subdivision
Amenities
- Clubhouse
Recreation
- Tennis Courts
- Community Playground
- Fitness Center
- Community Pool
Ownership History
Purchase Details
Home Financials for this Owner
Home Financials are based on the most recent Mortgage that was taken out on this home.Purchase Details
Home Financials for this Owner
Home Financials are based on the most recent Mortgage that was taken out on this home.Purchase Details
Home Financials for this Owner
Home Financials are based on the most recent Mortgage that was taken out on this home.Purchase Details
Home Financials for this Owner
Home Financials are based on the most recent Mortgage that was taken out on this home.Purchase Details
Purchase Details
Home Financials for this Owner
Home Financials are based on the most recent Mortgage that was taken out on this home.Similar Homes in Raleigh, NC
Home Values in the Area
Average Home Value in this Area
Purchase History
| Date | Buyer | Sale Price | Title Company |
|---|---|---|---|
| Cortina Ainsworth | $215,000 | None Listed On Document | |
| Jones Sharon Levon | $153,500 | None Available | |
| Poole Brittaney M Cofield | $105,000 | None Available | |
| Dunsworth Greg A | -- | None Available | |
| Federal Home Loan Mortgage Corporation | $113,400 | None Available | |
| Ali Haamid | $130,000 | None Available |
Mortgage History
| Date | Status | Borrower | Loan Amount |
|---|---|---|---|
| Open | Cortina Ainsworth | $193,500 | |
| Previous Owner | Jones Sharon Levon | $153,500 | |
| Previous Owner | Poole Brittaney M Cofield | $101,850 | |
| Previous Owner | Poole Brittaney M Cofield | $3,055 | |
| Previous Owner | Dunsworth Greg A | $53,250 | |
| Previous Owner | Ali Haamid | $117,000 |
Property History
| Date | Event | Price | Change | Sq Ft Price |
|---|---|---|---|---|
| 12/18/2023 12/18/23 | Off Market | $215,000 | -- | -- |
| 09/13/2023 09/13/23 | Sold | $215,000 | -4.4% | $208 / Sq Ft |
| 07/31/2023 07/31/23 | Pending | -- | -- | -- |
| 07/27/2023 07/27/23 | For Sale | $225,000 | -- | $218 / Sq Ft |
Tax History Compared to Growth
Tax History
| Year | Tax Paid | Tax Assessment Tax Assessment Total Assessment is a certain percentage of the fair market value that is determined by local assessors to be the total taxable value of land and additions on the property. | Land | Improvement |
|---|---|---|---|---|
| 2024 | $1,985 | $226,234 | $0 | $226,234 |
| 2023 | $1,569 | $142,077 | $0 | $142,077 |
| 2022 | $1,584 | $142,077 | $0 | $142,077 |
| 2021 | $1,402 | $142,077 | $0 | $142,077 |
| 2020 | $1,377 | $142,077 | $0 | $142,077 |
| 2019 | $1,277 | $108,422 | $0 | $108,422 |
| 2018 | $1,205 | $108,422 | $0 | $108,422 |
| 2017 | $1,148 | $108,422 | $0 | $108,422 |
| 2016 | -- | $108,422 | $0 | $108,422 |
| 2015 | $1,161 | $110,220 | $0 | $110,220 |
| 2014 | $1,102 | $110,220 | $0 | $110,220 |
Agents Affiliated with this Home
-
T
Seller's Agent in 2023
Tracy Pierce
Fathom Realty NC, LLC
-
Amanda Lee

Buyer's Agent in 2023
Amanda Lee
Choice Residential Real Estate
(971) 222-1601
1 in this area
9 Total Sales
Map
Source: Doorify MLS
MLS Number: 2523957
APN: 0759.04-90-7277-043
- 2520 Friedland Place Unit 102
- 2520 Friedland Place Unit 202
- 2521 Friedland Place Unit 201
- 2520 Gordon Glen Ct
- 2411 Vancastle Way Unit 202
- 2410 Huntscroft Ln Unit 203
- 2530 Friedland Place Unit 104
- 11340 Involute Place Unit 100
- 11220 Avocet Ln Unit 104
- 11331 Involute Place Unit 100
- 11321 Involute Place Unit 102
- 11370 Clubhaven Place Unit 103
- 9412 Harvest Acres Ct
- 9508 Vira Dr
- 11213 Presidio Dr
- 9244 Palm Bay Cir
- 9531 Vira Dr
- 9251 Palm Bay Cir
- 9510 Dellbrook Ct
- 9100 Palm Bay Cir
- 2511 Huntscroft Ln Unit 303
- 2511 Huntscroft Ln Unit 302
- 2511 Huntscroft Ln Unit 301
- 2511 Huntscroft Ln Unit 300
- 2511 Huntscroft Ln Unit 203
- 2511 Huntscroft Ln Unit 202
- 2511 Huntscroft Ln Unit 201
- 2511 Huntscroft Ln Unit 200
- 2511 Huntscroft Ln Unit 103
- 2511 Huntscroft Ln Unit 102
- 2511 Huntscroft Ln Unit 101
- 2511 Huntscroft Ln Unit 100
- 2511 Huntscroft Ln
- 2511 Huntscroft Ln
- 11230 Centway Park Dr Unit 105
- 11230 Centway Park Dr Unit 104
- 11230 Centway Park Dr Unit 103
- 11230 Centway Park Dr Unit 102
- 11230 Centway Park Dr Unit 101
- 11230 Centway Park Dr Unit 100
