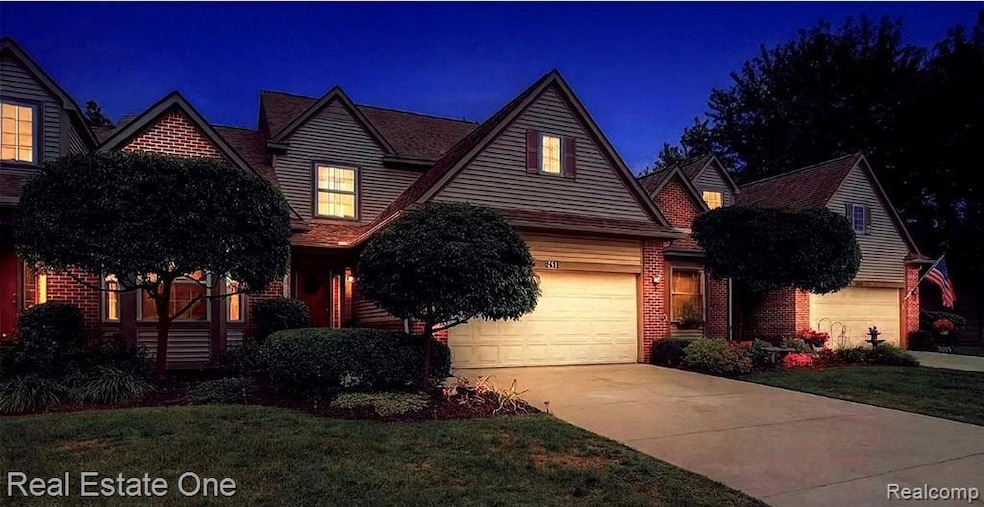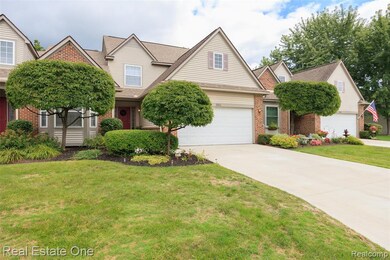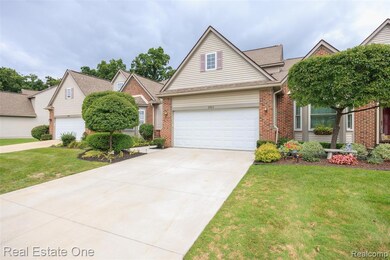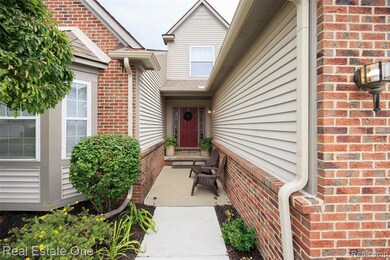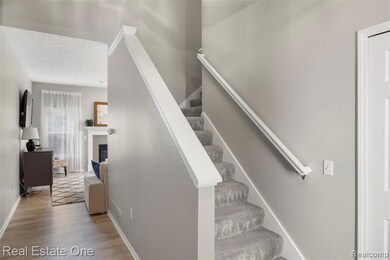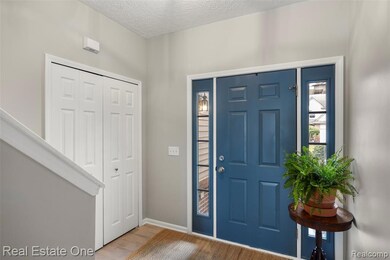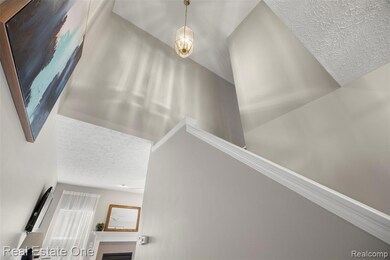2511 Kerria Dr Unit 42 Howell, MI 48855
Estimated payment $2,270/month
Highlights
- Colonial Architecture
- 2 Car Direct Access Garage
- Gas Fireplace
- Ground Level Unit
- Forced Air Heating System
About This Home
Welcome to 2511 Kerria Drive – a beautifully maintained and thoughtfully updated condominium! This inviting home features a spacious open floor plan with a cozy living room centered around a stunning gas fireplace, perfect for relaxing or entertaining. The bright kitchen offers tons of cabinet space, stainless steel appliances, and a breakfast bar that flows seamlessly into the dining area. Retreat to the large primary suite, complete with a large closet and en-suite bath. Two additional bedrooms provide space for family, guests, or a home office. The fully finished basement adds a large bonus living area, ideal for a home theater, playroom, or game room. Step outside to enjoy your private deck and peaceful backyard setting, perfect for morning coffee or summer BBQs. Additional highlights include an attached 2-car garage and main-level laundry. Located just minutes from downtown Howell, shopping, dining, and expressways – this home offers the perfect blend of comfort, convenience, and low-maintenance living.
Townhouse Details
Home Type
- Townhome
Est. Annual Taxes
Year Built
- Built in 2000
HOA Fees
- $365 Monthly HOA Fees
Parking
- 2 Car Direct Access Garage
Home Design
- Colonial Architecture
- Brick Exterior Construction
- Poured Concrete
- Asphalt Roof
- Vinyl Construction Material
Interior Spaces
- 1,566 Sq Ft Home
- 2-Story Property
- Gas Fireplace
- Living Room with Fireplace
- Finished Basement
Bedrooms and Bathrooms
- 3 Bedrooms
Utilities
- Forced Air Heating System
- Heating System Uses Natural Gas
Additional Features
- Property fronts a private road
- Ground Level Unit
Listing and Financial Details
- Assessor Parcel Number 0730202042
Community Details
Overview
- Your Piece Of Mind Association, Phone Number (517) 545-3900
- Hickory Meadows Condo Subdivision
Pet Policy
- Pets Allowed
Map
Home Values in the Area
Average Home Value in this Area
Tax History
| Year | Tax Paid | Tax Assessment Tax Assessment Total Assessment is a certain percentage of the fair market value that is determined by local assessors to be the total taxable value of land and additions on the property. | Land | Improvement |
|---|---|---|---|---|
| 2025 | $2,330 | $117,000 | $0 | $0 |
| 2024 | $1,497 | $118,600 | $0 | $0 |
| 2023 | $1,430 | $106,000 | $0 | $0 |
| 2022 | $2,003 | $84,900 | $0 | $0 |
| 2021 | $2,003 | $91,800 | $0 | $0 |
| 2020 | $2,003 | $84,900 | $0 | $0 |
| 2019 | $3,109 | $75,100 | $0 | $0 |
| 2018 | $3,056 | $72,500 | $0 | $0 |
| 2017 | $3,027 | $71,500 | $0 | $0 |
| 2016 | $1,642 | $67,400 | $0 | $0 |
| 2014 | $1,623 | $58,200 | $0 | $0 |
| 2012 | $1,623 | $52,700 | $0 | $0 |
Property History
| Date | Event | Price | List to Sale | Price per Sq Ft | Prior Sale |
|---|---|---|---|---|---|
| 11/24/2025 11/24/25 | For Sale | $325,000 | +78.6% | $208 / Sq Ft | |
| 11/01/2019 11/01/19 | Sold | $182,000 | 0.0% | $116 / Sq Ft | View Prior Sale |
| 09/04/2019 09/04/19 | Pending | -- | -- | -- | |
| 07/25/2019 07/25/19 | Price Changed | $182,000 | -1.6% | $116 / Sq Ft | |
| 06/07/2019 06/07/19 | Price Changed | $185,000 | -3.9% | $118 / Sq Ft | |
| 05/29/2019 05/29/19 | For Sale | $192,500 | +12.6% | $123 / Sq Ft | |
| 09/13/2017 09/13/17 | Sold | $171,000 | +0.6% | $109 / Sq Ft | View Prior Sale |
| 08/01/2017 08/01/17 | Pending | -- | -- | -- | |
| 07/28/2017 07/28/17 | For Sale | $170,000 | 0.0% | $109 / Sq Ft | |
| 07/25/2017 07/25/17 | Pending | -- | -- | -- | |
| 07/07/2017 07/07/17 | For Sale | $170,000 | +37.1% | $109 / Sq Ft | |
| 10/03/2012 10/03/12 | Sold | $124,000 | -4.6% | $79 / Sq Ft | View Prior Sale |
| 10/03/2012 10/03/12 | Pending | -- | -- | -- | |
| 07/13/2012 07/13/12 | For Sale | $129,950 | -- | $83 / Sq Ft |
Purchase History
| Date | Type | Sale Price | Title Company |
|---|---|---|---|
| Warranty Deed | $182,000 | Liberty Title | |
| Warranty Deed | $170,000 | -- | |
| Warranty Deed | -- | None Available | |
| Deed | $124,000 | -- | |
| Quit Claim Deed | -- | -- | |
| Sheriffs Deed | $157,287 | -- | |
| Warranty Deed | $160,669 | Metropolitan Title Company | |
| Corporate Deed | $24,287 | -- |
Mortgage History
| Date | Status | Loan Amount | Loan Type |
|---|---|---|---|
| Previous Owner | $144,500 | Purchase Money Mortgage |
Source: Realcomp
MLS Number: 20251056249
APN: 07-30-202-042
- 1570 Princewood Blvd
- 2495 Moore Place
- 1400 Oakcrest Rd
- 1633 Frech Ln
- 3040 Bogues View Dr
- 475 Cannonade Loop
- VACANT LOT Thompson Shore Dr
- The Austin Plan at Broadmoor
- The Charlotte Plan at Broadmoor
- The Harrison Plan at Broadmoor
- The Bloomington Plan at Broadmoor
- The Columbia Plan at Broadmoor
- 571 Cannonade Loop
- 523 Cannonade Loop
- 583 Cannonade Loop
- 928 Westwind Shore Dr
- 3224 Waverly Woods Ln
- 2653 Ravine Side N
- 2932 Bogue Creek Dr
- 2700 Court Ln N
- 2557 Hilltop Ln Unit 200
- 1320 Ashebury Ln
- 2180 Hawthorne Dr
- 1820 Molly Ln
- 1744 Ella Ln
- 4100 Wheaton Place
- 1600 Town Commons Dr
- 525 W Highland Rd
- 430 E Clinton St Unit .2
- 727-739 E Sibley St
- 724 Olde English Cir
- 724 Olde English Cir
- 527 Greenwich Dr
- 428 Greenwich Dr
- 607 Byron Rd
- 116 Jewett St
- 4270 Sonata Dr Unit 102
- 522 Fleming St
- 934 Hadden Ave
- 307 Holly Hills Dr
