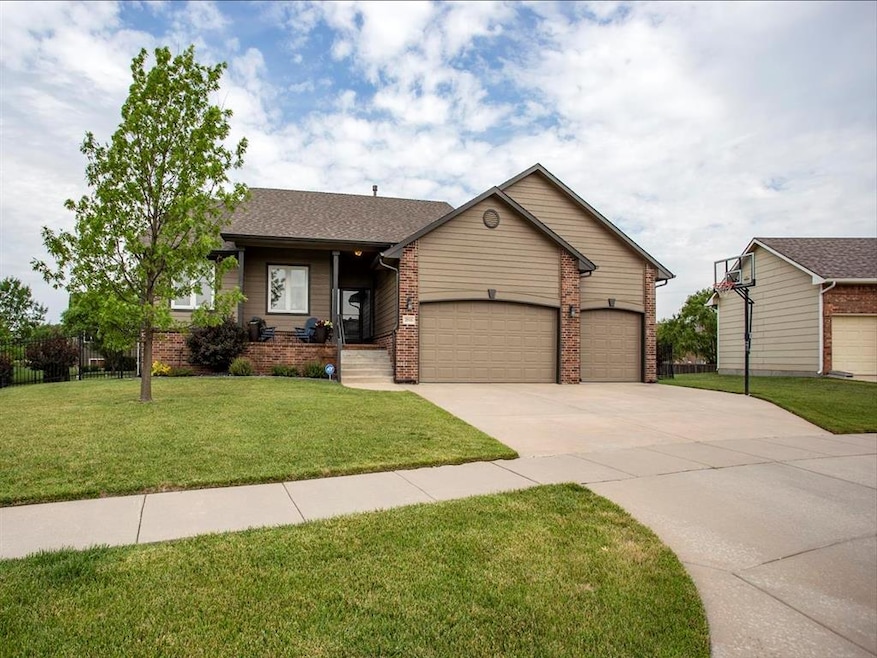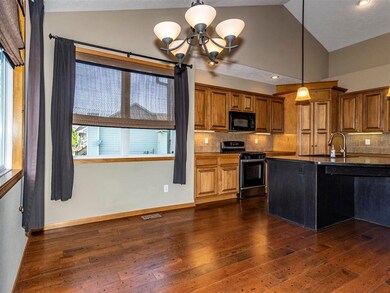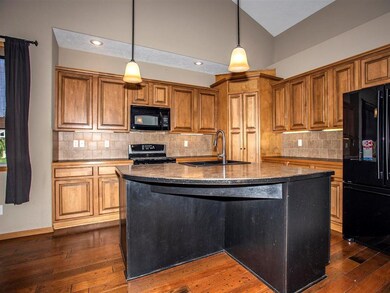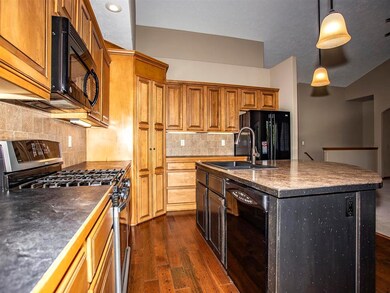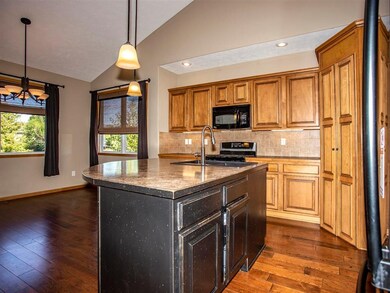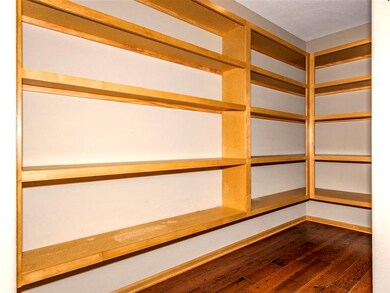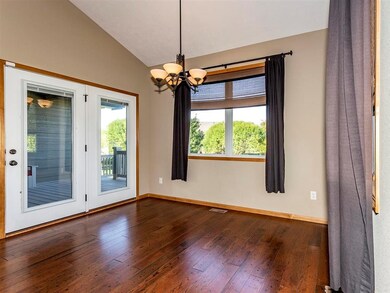
2511 N Castle Rock St Wichita, KS 67228
Estimated Value: $406,716 - $439,000
Highlights
- Community Lake
- Covered Deck
- Ranch Style House
- Wheatland Elementary School Rated A
- Vaulted Ceiling
- Wood Flooring
About This Home
As of November 2021Spacious and Open Floor Plan * Immaculately Maintained 4 Bedroom, 3 Bath Ranch Home w/ Finished View-Out Basement + 3 Car Garage * Hardwood Flooring in Kitchen w/ Vaulted Ceiling, Island Bar, Walk-In Pantry, Built-In Microwave, Gas Range & Refrigerator Remains * Dining Room w/ Wood Flooring, Vaulted Ceiling + Entry to Covered Deck * Living Room w/ High Vaulted Ceiling, Entertainment Center & Gas Fireplace * Master Bedroom w/ Vaulted Ceiling & Fan, Bay Window w/ Window Seat & Storage + Walk-In Closet * Master Bath w/ Separate Tub & Shower + Double Vanities * Main Floor Laundry Room w/ Wall Mounted Drying Rack * Family Room Finished in Basement w/ Wet Bar + Built-In Entertainment Center, 3rd Bath & 4th Bedroom * Large Storage Room in Basement * Large Lot w/ Wrought Iron Fence, Sprinkler System + Rock Patio w/ Fire Pit * Spacious Garage for Great Workshop Complete with Attached Shelves & Counter + Built-In Cabinets, Storage Areas & Peg Board for Tools * 2 Openers in Garage * New Roof & Guttering 2019 * Wood Deck w/ Built-In Seating Redone w/ Stain 2019 + Ceiling Fan & String Lights on Deck Remains * Exterior Paint New 2019 * Interior Paint 2021 * HVAC New 2020 * Owner has Appraisal Available * Great Place to Call Home! * Call to View Today!
Last Agent to Sell the Property
Coldwell Banker Plaza Real Estate License #00039595 Listed on: 10/08/2021

Home Details
Home Type
- Single Family
Est. Annual Taxes
- $3,556
Year Built
- Built in 2007
Lot Details
- 0.41 Acre Lot
- Wrought Iron Fence
- Sprinkler System
HOA Fees
- $31 Monthly HOA Fees
Home Design
- Ranch Style House
- Frame Construction
- Composition Roof
Interior Spaces
- Wet Bar
- Vaulted Ceiling
- Ceiling Fan
- Gas Fireplace
- Window Treatments
- Family Room
- Living Room with Fireplace
- Combination Kitchen and Dining Room
- Wood Flooring
Kitchen
- Breakfast Bar
- Oven or Range
- Microwave
- Dishwasher
- Kitchen Island
- Disposal
Bedrooms and Bathrooms
- 4 Bedrooms
- En-Suite Primary Bedroom
- 3 Full Bathrooms
- Dual Vanity Sinks in Primary Bathroom
- Separate Shower in Primary Bathroom
Laundry
- Laundry Room
- Laundry on main level
Finished Basement
- Basement Fills Entire Space Under The House
- Bedroom in Basement
- Finished Basement Bathroom
Home Security
- Home Security System
- Storm Doors
Parking
- 3 Car Attached Garage
- Garage Door Opener
Outdoor Features
- Covered Deck
- Patio
- Rain Gutters
Schools
- Wheatland Elementary School
- Andover Middle School
- Andover High School
Utilities
- Forced Air Heating and Cooling System
- Heating System Uses Gas
Listing and Financial Details
- Assessor Parcel Number 00557-841
Community Details
Overview
- Association fees include gen. upkeep for common ar
- $200 HOA Transfer Fee
- Chestnut Ridge Subdivision
- Community Lake
Recreation
- Community Playground
- Community Pool
Ownership History
Purchase Details
Home Financials for this Owner
Home Financials are based on the most recent Mortgage that was taken out on this home.Purchase Details
Home Financials for this Owner
Home Financials are based on the most recent Mortgage that was taken out on this home.Purchase Details
Home Financials for this Owner
Home Financials are based on the most recent Mortgage that was taken out on this home.Similar Homes in the area
Home Values in the Area
Average Home Value in this Area
Purchase History
| Date | Buyer | Sale Price | Title Company |
|---|---|---|---|
| Brewster Trevor | -- | Security 1St Title Llc | |
| Mckinsey Christopher S | -- | None Available | |
| Mckinsey Chris | -- | None Available |
Mortgage History
| Date | Status | Borrower | Loan Amount |
|---|---|---|---|
| Open | Brewster Trevor | $202,293 | |
| Previous Owner | Mckinsey Christopher S | $212,097 | |
| Previous Owner | Mckinsey Christopher S | $212,750 | |
| Previous Owner | Mckinsey Christopher S | $208,500 | |
| Previous Owner | Mckinsey Jennifer | $15,000 | |
| Previous Owner | Mckinsey Jennifer D | $163,815 | |
| Previous Owner | Mckinsey Chris | $175,100 | |
| Previous Owner | Craig Sharp Homes Inc | $180,152 |
Property History
| Date | Event | Price | Change | Sq Ft Price |
|---|---|---|---|---|
| 11/15/2021 11/15/21 | Sold | -- | -- | -- |
| 10/15/2021 10/15/21 | Pending | -- | -- | -- |
| 10/08/2021 10/08/21 | For Sale | $329,500 | -- | $117 / Sq Ft |
Tax History Compared to Growth
Tax History
| Year | Tax Paid | Tax Assessment Tax Assessment Total Assessment is a certain percentage of the fair market value that is determined by local assessors to be the total taxable value of land and additions on the property. | Land | Improvement |
|---|---|---|---|---|
| 2023 | $5,059 | $37,824 | $7,659 | $30,165 |
| 2022 | $3,933 | $30,475 | $7,222 | $23,253 |
| 2021 | $5,277 | $28,486 | $5,210 | $23,276 |
| 2020 | $5,318 | $27,394 | $5,210 | $22,184 |
| 2019 | $5,314 | $27,394 | $5,210 | $22,184 |
| 2018 | $5,204 | $26,600 | $4,968 | $21,632 |
| 2017 | $5,069 | $0 | $0 | $0 |
| 2016 | $5,009 | $0 | $0 | $0 |
| 2015 | $4,856 | $0 | $0 | $0 |
| 2014 | $4,826 | $0 | $0 | $0 |
Agents Affiliated with this Home
-
RICK BAKER

Seller's Agent in 2021
RICK BAKER
Coldwell Banker Plaza Real Estate
(316) 990-7355
69 Total Sales
-
BARBARA-LEE LEWIS

Buyer's Agent in 2021
BARBARA-LEE LEWIS
Coldwell Banker Plaza Real Estate
(316) 993-8266
49 Total Sales
Map
Source: South Central Kansas MLS
MLS Number: 603137
APN: 111-02-0-41-03-014.01
- 13902 E Ayesbury St
- 13401 E Mainsgate St
- 2512 N Rosemont Ct
- 2307 N Sandpiper St
- 14822 E Camden Chase St
- 14302 E Churchill Cir
- 14306 E Churchill Cir
- 2317 N Sagebrush Ct
- 14009 E Churchill St
- 14109 E Churchill St
- 2313 N Sagebrush St
- 2307 N Sagebrush St
- 2376 N Sagebrush Ct
- 1933 N Burning Tree St
- 2437 N Peckham Ct
- 15658 E Rockhill Ct
- 1818 N Burning Tree Cir
- 12702 E Mainsgate St
- 1836 N Split Rail St
- 2916 N Woodridge Ct
- 2511 N Castle Rock St
- 2507 N Castle Rock St
- 14014 E 24th St N
- 2510 N Spring Hollow St
- 2506 N Castle Rock St
- 2503 N Castle Rock St
- 2506 N Spring Hollow St
- 2514 N Spring Hollow St
- 14018 E 24th St N
- 2502 N Castle Rock St
- 2502 N Spring Hollow St
- 2518 N Spring Hollow St
- 14013 E Mainsgate St
- 14009 E Mainsgate St
- 14022 E 24th St N
- 2420 N Castle Rock St
- 14017 E Mainsgate St
- 2522 N Spring Hollow St
- 14103 E Mainsgate St
- 14103 E 24th Ct N
