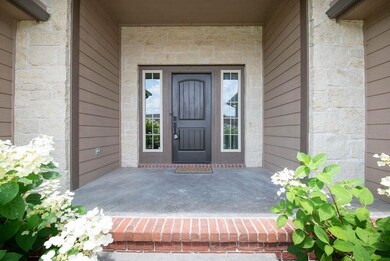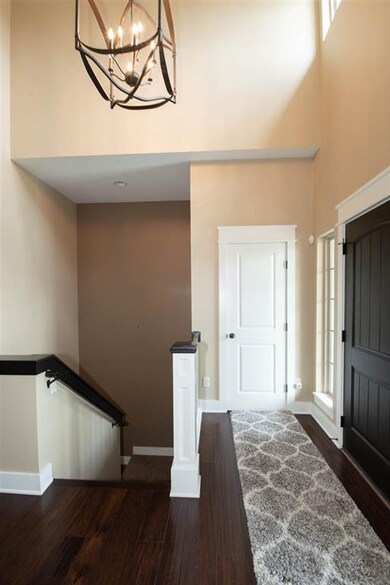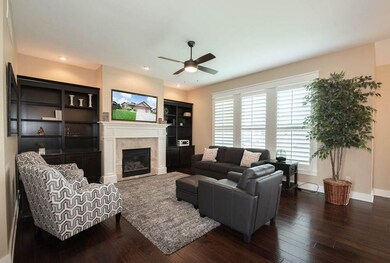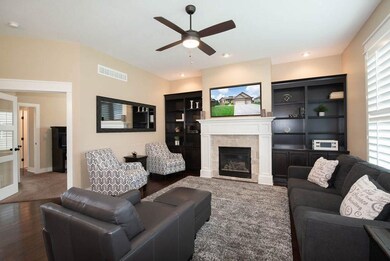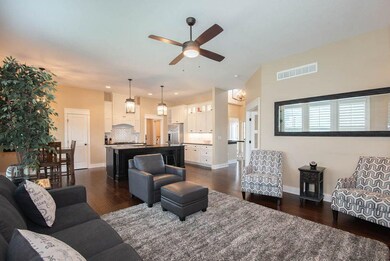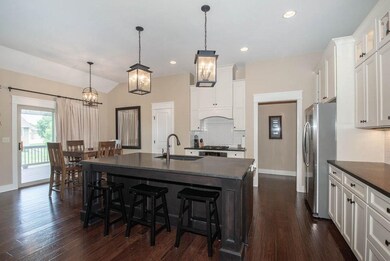
2511 N Ridgehurst St Wichita, KS 67228
Estimated Value: $426,299 - $456,000
Highlights
- Community Lake
- Deck
- Wood Flooring
- Wheatland Elementary School Rated A
- Ranch Style House
- Granite Countertops
About This Home
As of September 2020NEWER NIES BUILT 4 BEDROOM RANCH HOME IN THE HIGHLY DESIRED MONARCH LANDING AREA. ENJOY THE LOWER SEDGWICK COUNTY TAXES WHILE YOUR CHILDREN ATTEND ANDOVER SCHOOLS! WALK THROUGH THE FOYER INTO A LARGE OPEN SPLIT PLAN HOME. THE LIVING AREA SHOWCASES A STONE GAS FIREPLACE, REAL HARDWOOD FLOORING, & PLANTATION SHUTTERS. THE KITCHEN OPENS TO THE LIVING SPACE & FEATURES AN XL GRANITE PREP ISLAND, EATING BAR, WALK IN PANTRY, STAINLESS APPLIANCES INCLUDING A GAS RANGE, TONS OF PREP SPACE, AND AN EATING AREA. THERE ARE 3 BEDS ON THE MAIN LEVEL INCLUDING A LARGE MASTER SHOWCASING A GARDEN SOAKER TUB, OVERSIZED TILE SHOWER, DUAL GRANITE VANITIES, & SPLIT HIS/HERS WALK IN CLOSETS! ENTERTAIN GUESTS IN THE VIEW OUT BASEMENT THAT HAS TONS OF LIVING SPACE, GAME AREA, & THE 4TH BEDROOM PERFECT FOR A TEEN. THIS HOME IS THE LUXURY PLAN WITH GRANITE COUNTERS, SOLID WOOD FLOORING, 50 GALLON HOT WATER, 200 AMP SERVICE, COMPOSITE COVERED DECK, IRON FENCING, & A SPRINKLER SYSTEM. A GREAT FIND AND A GREAT VALUE THAT'S READY FOR YOU TODAY!
Last Agent to Sell the Property
Real Broker, LLC License #SP00220141 Listed on: 07/10/2020
Home Details
Home Type
- Single Family
Est. Annual Taxes
- $4,536
Year Built
- Built in 2012
Lot Details
- 0.27 Acre Lot
- Property has an invisible fence for dogs
- Wrought Iron Fence
- Sprinkler System
HOA Fees
- $40 Monthly HOA Fees
Home Design
- Ranch Style House
- Brick or Stone Mason
- Frame Construction
- Composition Roof
Interior Spaces
- Wet Bar
- Ceiling Fan
- Attached Fireplace Door
- Gas Fireplace
- Window Treatments
- Family Room
- Living Room with Fireplace
- Combination Kitchen and Dining Room
- Wood Flooring
Kitchen
- Breakfast Bar
- Oven or Range
- Plumbed For Gas In Kitchen
- Dishwasher
- Kitchen Island
- Granite Countertops
- Disposal
Bedrooms and Bathrooms
- 4 Bedrooms
- Split Bedroom Floorplan
- En-Suite Primary Bedroom
- Walk-In Closet
- 3 Full Bathrooms
- Granite Bathroom Countertops
- Dual Vanity Sinks in Primary Bathroom
- Bathtub
- Shower Only in Primary Bathroom
Laundry
- Laundry Room
- Laundry on main level
- 220 Volts In Laundry
Finished Basement
- Basement Fills Entire Space Under The House
- Bedroom in Basement
- Finished Basement Bathroom
- Basement Storage
Home Security
- Storm Windows
- Storm Doors
Parking
- 3 Car Attached Garage
- Garage Door Opener
Outdoor Features
- Deck
- Patio
- Rain Gutters
Schools
- Wheatland Elementary School
- Andover Middle School
- Andover High School
Utilities
- Humidifier
- Forced Air Heating and Cooling System
- Heating System Uses Gas
Listing and Financial Details
- Assessor Parcel Number 12345-
Community Details
Overview
- Association fees include gen. upkeep for common ar
- $150 HOA Transfer Fee
- Monarch Landing Subdivision
- Community Lake
- Greenbelt
Recreation
- Community Playground
- Community Pool
- Jogging Path
Ownership History
Purchase Details
Home Financials for this Owner
Home Financials are based on the most recent Mortgage that was taken out on this home.Purchase Details
Home Financials for this Owner
Home Financials are based on the most recent Mortgage that was taken out on this home.Purchase Details
Home Financials for this Owner
Home Financials are based on the most recent Mortgage that was taken out on this home.Similar Homes in the area
Home Values in the Area
Average Home Value in this Area
Purchase History
| Date | Buyer | Sale Price | Title Company |
|---|---|---|---|
| Dang Xung T | -- | Security 1St Title | |
| Downing Christy L | -- | Security 1St Title | |
| Davies Christy L | -- | Security 1St Title |
Mortgage History
| Date | Status | Borrower | Loan Amount |
|---|---|---|---|
| Open | Dang Xung T | $139,999 | |
| Previous Owner | Downing Christy L | $256,000 | |
| Previous Owner | Davies Christy L | $277,420 |
Property History
| Date | Event | Price | Change | Sq Ft Price |
|---|---|---|---|---|
| 09/16/2020 09/16/20 | Sold | -- | -- | -- |
| 08/11/2020 08/11/20 | Pending | -- | -- | -- |
| 07/30/2020 07/30/20 | Price Changed | $327,900 | -2.1% | $110 / Sq Ft |
| 07/10/2020 07/10/20 | For Sale | $335,000 | +10.2% | $112 / Sq Ft |
| 05/15/2017 05/15/17 | Sold | -- | -- | -- |
| 03/31/2017 03/31/17 | Pending | -- | -- | -- |
| 03/24/2017 03/24/17 | For Sale | $304,000 | -- | $102 / Sq Ft |
Tax History Compared to Growth
Tax History
| Year | Tax Paid | Tax Assessment Tax Assessment Total Assessment is a certain percentage of the fair market value that is determined by local assessors to be the total taxable value of land and additions on the property. | Land | Improvement |
|---|---|---|---|---|
| 2023 | $6,997 | $40,963 | $7,820 | $33,143 |
| 2022 | $6,259 | $36,455 | $7,383 | $29,072 |
| 2021 | $6,388 | $37,042 | $7,383 | $29,659 |
| 2020 | $6,341 | $36,536 | $7,383 | $29,153 |
| 2019 | $6,077 | $34,581 | $7,383 | $27,198 |
| 2018 | $5,920 | $33,443 | $3,784 | $29,659 |
| 2017 | $5,901 | $0 | $0 | $0 |
| 2016 | $5,701 | $0 | $0 | $0 |
| 2015 | $5,632 | $0 | $0 | $0 |
| 2014 | $5,594 | $0 | $0 | $0 |
Agents Affiliated with this Home
-
Eric Locke

Seller's Agent in 2020
Eric Locke
Real Broker, LLC
(316) 640-9274
611 Total Sales
-
Nhu Tran
N
Buyer's Agent in 2020
Nhu Tran
Abode Real Estate
(316) 990-4307
97 Total Sales
-
Carolyn Stephenson

Seller's Agent in 2017
Carolyn Stephenson
Berkshire Hathaway PenFed Realty
(316) 789-0497
75 Total Sales
-
Kelsey Storrer
K
Buyer's Agent in 2017
Kelsey Storrer
Platinum Realty LLC
7 Total Sales
Map
Source: South Central Kansas MLS
MLS Number: 583568
APN: 111-01-0-42-01-037.00
- 2510 N Chelmsford Ct
- 2376 N Sagebrush Ct
- 2503 N Flutter Cir
- 2317 N Sagebrush Ct
- 14822 E Camden Chase St
- 2307 N Sagebrush St
- 2313 N Sagebrush St
- 2307 N Sandpiper St
- 2289 N 159th St E
- 2283 N 159th St E
- 2281 N 159th St E
- 2271 N 159th St E
- 2269 N 159th St E
- 2259 N 159th St E
- 2251 N 159th St E
- 2235 N 159th St E
- 2233 N 159th St E
- 2229 N 159th St E
- 2227 N 159th St E
- 2223 N 159th St E
- 2511 N Ridgehurst St
- 2507 N Ridgehurst St
- 2515 N Ridgehurst St
- 2510 N Graystone Cir
- 2506 N Graystone Cir
- 2519 N Ridgehurst St
- 2514 N Graystone Cir
- 2503 N Ridgehurst St
- 2502 N Graystone Cir
- 2518 N Ridgehurst St
- 2514 N Ridgehurst St
- 2518 N Graystone Cir
- 2510 N Ridgehurst St
- 2522 N Ridgehurst St
- 2523 N Ridgehurst Ct
- 2506 N Ridgehurst St
- 2521 N Chelmsford Ct
- 2522 N Graystone Cir
- 2509 N Graystone Cir
- 2505 N Graystone Cir

