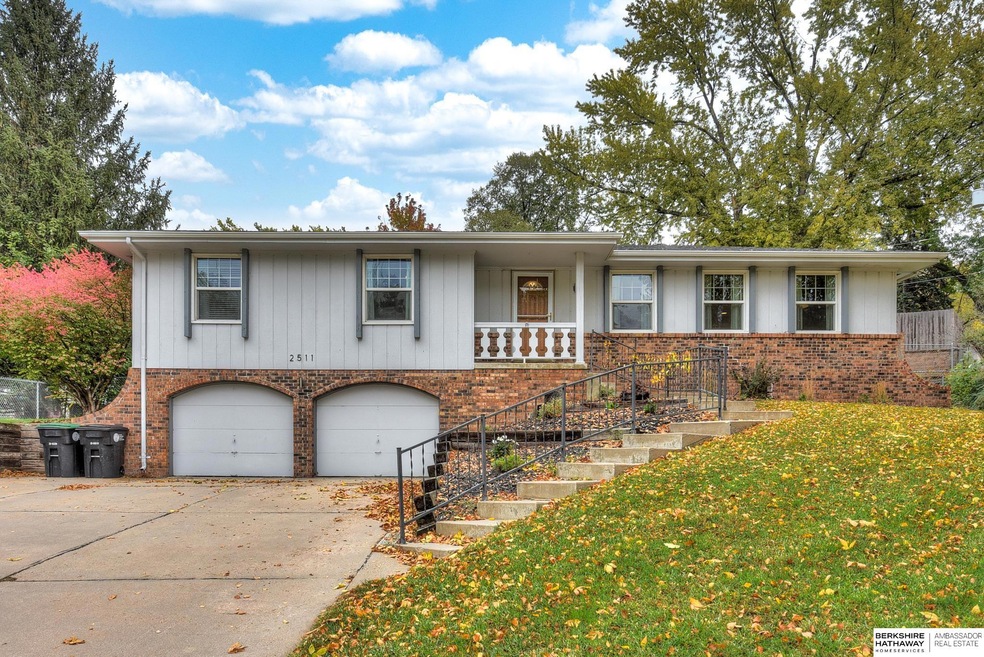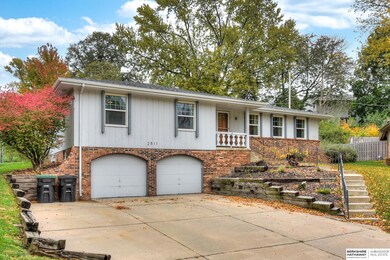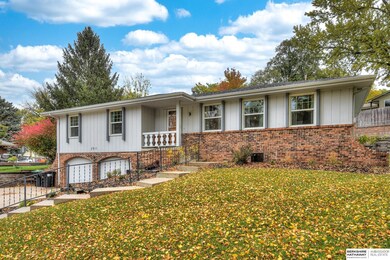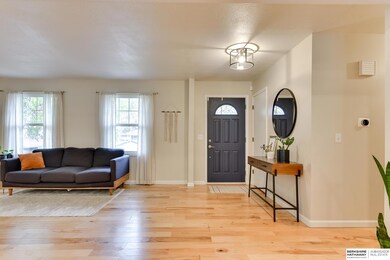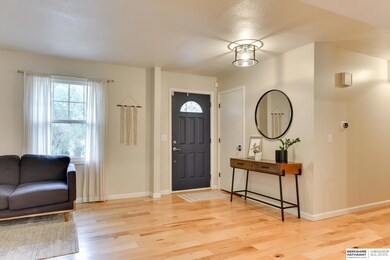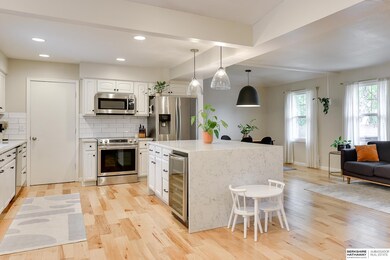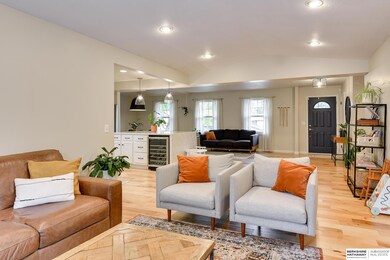
2511 S 127th Cir Omaha, NE 68144
Royalwood Estates NeighborhoodEstimated Value: $356,000 - $395,443
Highlights
- Raised Ranch Architecture
- No HOA
- Porch
- Wine Refrigerator
- Cul-De-Sac
- 2 Car Attached Garage
About This Home
As of January 2024Imagine coming home to this beautiful home everyday that sits on a cul-da-sac. This home is perfect and an entertainer's dream. The versatility of the main level allows you to have separate spaces while hosting for parties & family gatherings. The kitchen is a modern and timeless masterpiece w/ quartz countertops & stainless steel appliances. The waterfall island is oversized and has a built in beverage fridge. Master bedroom has a custom closet and secondary bedroom has a walk in closet. Bathrooms have been remodeled w/ new vanities & marble floors. The basement is also perfect for entertainment with upgraded flooring in 2023 and also has an additional bedroom & a bathroom with shower. The large laundry room is to die for with additional tucked away storage. The private backyard features a large fully fenced in yard with an oversized patio, perfect for entertaining. This home is also super efficient with upgraded windows, HVAC unit & water heater all in 2021.
Last Agent to Sell the Property
Real Broker NE, LLC License #20140598 Listed on: 11/01/2023

Home Details
Home Type
- Single Family
Est. Annual Taxes
- $6,028
Year Built
- Built in 1970
Lot Details
- 10,753 Sq Ft Lot
- Lot Dimensions are 87.46 x 37.09 x 74.8 x 60.3 x 108 x 62.2
- Cul-De-Sac
- Property is Fully Fenced
- Chain Link Fence
Parking
- 2 Car Attached Garage
Home Design
- Raised Ranch Architecture
- Composition Roof
Kitchen
- Oven or Range
- Microwave
- Dishwasher
- Wine Refrigerator
Bedrooms and Bathrooms
- 4 Bedrooms
Laundry
- Dryer
- Washer
Outdoor Features
- Patio
- Porch
Schools
- Catlin Elementary School
- Beveridge Middle School
- Burke High School
Utilities
- Forced Air Heating and Cooling System
- Heating System Uses Gas
- Fiber Optics Available
- Cable TV Available
Additional Features
- Finished Basement
Community Details
- No Home Owners Association
- Royal Wood Estates Subdivision
Listing and Financial Details
- Assessor Parcel Number 2140091620
Ownership History
Purchase Details
Home Financials for this Owner
Home Financials are based on the most recent Mortgage that was taken out on this home.Purchase Details
Home Financials for this Owner
Home Financials are based on the most recent Mortgage that was taken out on this home.Purchase Details
Home Financials for this Owner
Home Financials are based on the most recent Mortgage that was taken out on this home.Purchase Details
Home Financials for this Owner
Home Financials are based on the most recent Mortgage that was taken out on this home.Similar Homes in the area
Home Values in the Area
Average Home Value in this Area
Purchase History
| Date | Buyer | Sale Price | Title Company |
|---|---|---|---|
| Bennett Bradley | $389,000 | None Listed On Document | |
| Smith Blaize | $380,000 | Ambassador Title | |
| Roehr Stephanie | $272,000 | Ambassador Title Services | |
| Reinke Matt | $168,000 | Aksarben Title & Escrow |
Mortgage History
| Date | Status | Borrower | Loan Amount |
|---|---|---|---|
| Open | Bennett Bradley | $389,000 | |
| Previous Owner | Smith Blaize | $361,000 | |
| Previous Owner | Roehr Stephanie | $269,037 | |
| Previous Owner | Roehr Stephanie | $267,073 | |
| Previous Owner | Reinke Matt | $198,428 | |
| Previous Owner | Reynolds Laurie Sue | $48,000 | |
| Previous Owner | Reynolds Laurie Sue | $40,000 |
Property History
| Date | Event | Price | Change | Sq Ft Price |
|---|---|---|---|---|
| 01/12/2024 01/12/24 | Sold | $389,000 | 0.0% | $181 / Sq Ft |
| 12/03/2023 12/03/23 | Pending | -- | -- | -- |
| 11/20/2023 11/20/23 | Price Changed | $389,000 | -2.5% | $181 / Sq Ft |
| 11/01/2023 11/01/23 | For Sale | $399,000 | +5.0% | $185 / Sq Ft |
| 09/23/2022 09/23/22 | Sold | $380,000 | +1.3% | $176 / Sq Ft |
| 08/09/2022 08/09/22 | Pending | -- | -- | -- |
| 08/05/2022 08/05/22 | For Sale | $375,000 | +37.9% | $174 / Sq Ft |
| 04/16/2018 04/16/18 | Sold | $272,000 | +2.7% | $126 / Sq Ft |
| 03/03/2018 03/03/18 | Pending | -- | -- | -- |
| 03/02/2018 03/02/18 | For Sale | $264,900 | +57.7% | $123 / Sq Ft |
| 10/11/2017 10/11/17 | Sold | $168,000 | -1.1% | $80 / Sq Ft |
| 08/10/2017 08/10/17 | Pending | -- | -- | -- |
| 08/10/2017 08/10/17 | Price Changed | $169,900 | -5.1% | $81 / Sq Ft |
| 07/15/2017 07/15/17 | For Sale | $179,000 | 0.0% | $85 / Sq Ft |
| 07/04/2017 07/04/17 | Pending | -- | -- | -- |
| 07/03/2017 07/03/17 | Price Changed | $179,000 | -2.7% | $85 / Sq Ft |
| 06/19/2017 06/19/17 | Price Changed | $184,000 | -2.9% | $88 / Sq Ft |
| 06/09/2017 06/09/17 | Price Changed | $189,500 | -2.6% | $90 / Sq Ft |
| 06/08/2017 06/08/17 | Price Changed | $194,500 | -1.3% | $93 / Sq Ft |
| 05/31/2017 05/31/17 | For Sale | $197,000 | -- | $94 / Sq Ft |
Tax History Compared to Growth
Tax History
| Year | Tax Paid | Tax Assessment Tax Assessment Total Assessment is a certain percentage of the fair market value that is determined by local assessors to be the total taxable value of land and additions on the property. | Land | Improvement |
|---|---|---|---|---|
| 2023 | $5,958 | $282,400 | $34,500 | $247,900 |
| 2022 | $6,028 | $282,400 | $34,500 | $247,900 |
| 2021 | $5,158 | $243,700 | $34,500 | $209,200 |
| 2020 | $5,682 | $265,400 | $34,500 | $230,900 |
| 2019 | $5,699 | $265,400 | $34,500 | $230,900 |
| 2018 | $3,513 | $163,400 | $34,500 | $128,900 |
| 2017 | $3,531 | $163,400 | $34,500 | $128,900 |
| 2016 | $3,459 | $161,200 | $15,500 | $145,700 |
| 2015 | $3,190 | $150,700 | $14,500 | $136,200 |
Agents Affiliated with this Home
-
Ryan Potter

Seller's Agent in 2024
Ryan Potter
Real Broker NE, LLC
(402) 917-7847
2 in this area
196 Total Sales
-
Kirstin Brown

Buyer's Agent in 2024
Kirstin Brown
NP Dodge Real Estate Sales, Inc.
(402) 651-8061
1 in this area
147 Total Sales
-
Ian Ziegler
I
Seller's Agent in 2022
Ian Ziegler
BHHS Ambassador Real Estate
(402) 212-3419
1 in this area
55 Total Sales
-
Anthony Anzalone

Seller's Agent in 2018
Anthony Anzalone
Nebraska Realty
(402) 659-9231
65 Total Sales
-
K
Buyer's Agent in 2018
Kali Minturn
kwELITE Real Estate
(402) 769-3842
-
Cam & Kathy Thomas

Seller's Agent in 2017
Cam & Kathy Thomas
GTRSALES
(402) 512-3555
60 Total Sales
Map
Source: Great Plains Regional MLS
MLS Number: 22325621
APN: 4009-1620-21
- 2535 S 124th St
- 2006 S 127th Cir
- 12619 Shirley St
- 12816 Shirley St
- 1915 S 131st Ave
- 1722 S 129 Plaza Cir
- 1716 S 129 Plaza Cir
- 3222 S 128th Cir
- 3030 S 122nd Ave
- 3216 S 131st Cir
- 1512 S 127 St
- 1507 S 127 St
- 12310 Woolworth Ave
- 1417 S 127 St
- 1414 S 127 St
- 2318 S 119th Plaza
- 1409 S 127 St
- 12814 Woolworth Ave
- 12421 Seldin Dr
- 12714 Woolworth Ave
- 2511 S 127th Cir
- 12629 Arbor St
- 2515 S 127th Cir
- 12623 Arbor St
- 2506 S 126th St
- 2512 S 126th St
- 2514 S 127th Cir
- 2416 S 126th St
- 2510 S 127th Cir
- 12617 Arbor St
- 2510 S 127th Cir
- 2506 S 127th Cir
- 2518 S 126th St
- 12712 Arbor St
- 12616 Gold St
- 12706 Arbor St
- 12718 Arbor St
- 12706 Gold St
- 2408 S 126th St
- 12612 Gold St
