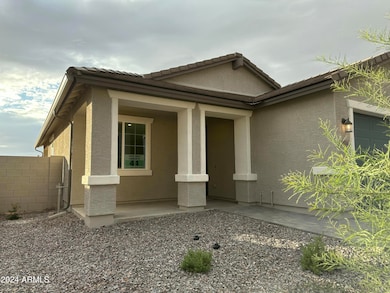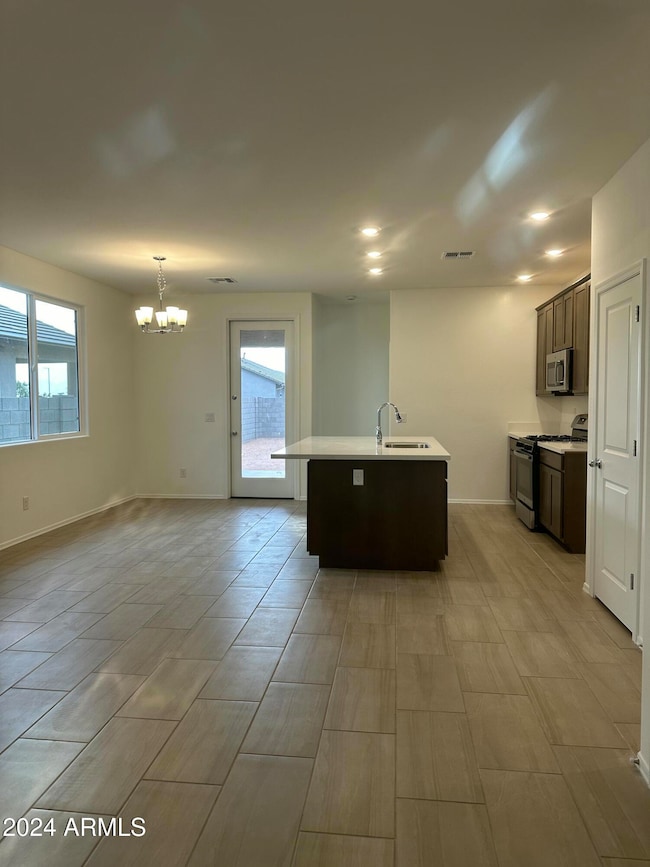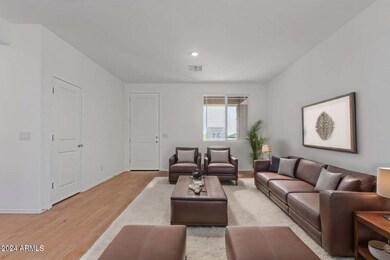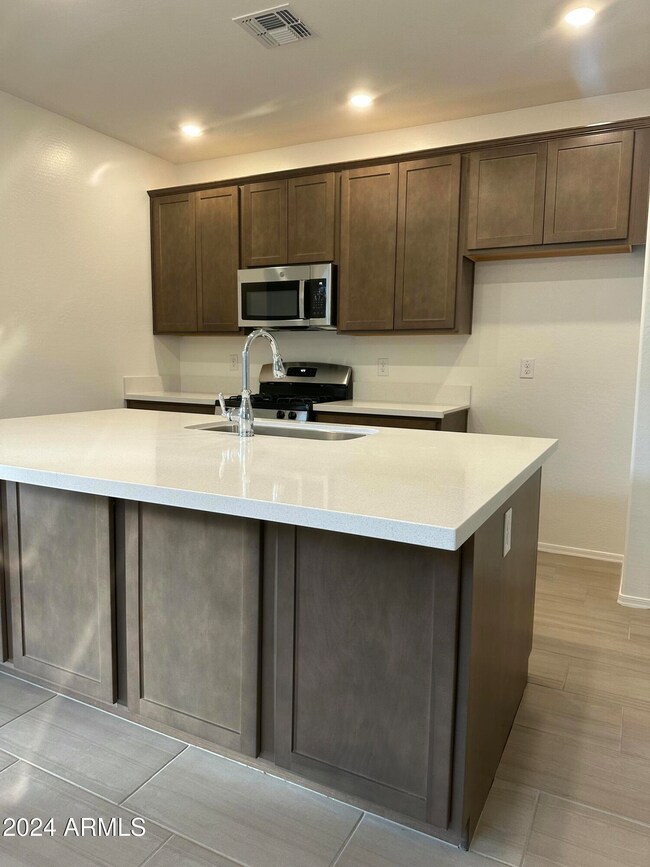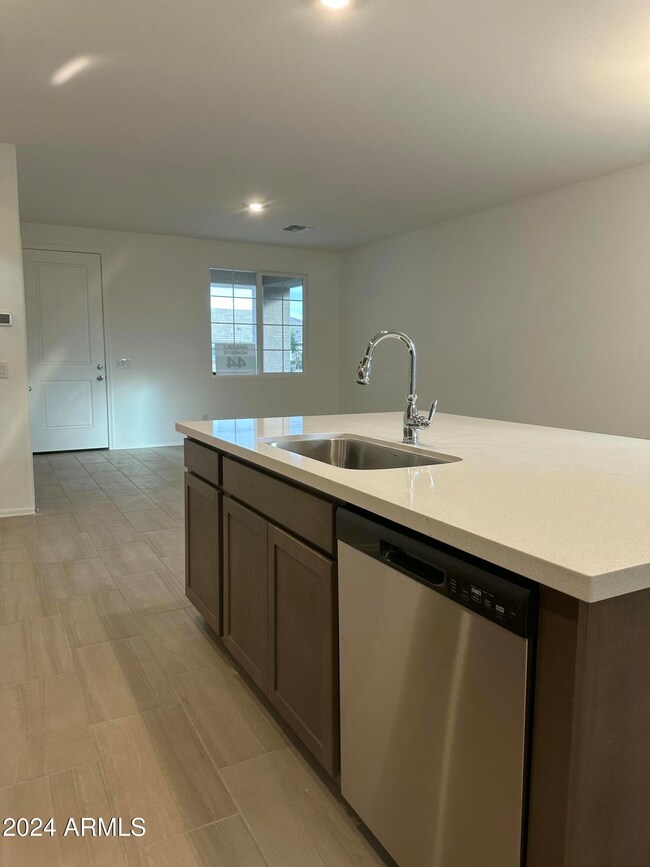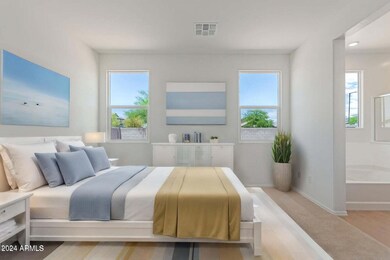
25114 N 132nd Ln Peoria, AZ 85383
Highlights
- Mountain View
- Covered Patio or Porch
- Double Pane Windows
- Lake Pleasant Elementary School Rated A-
- Eat-In Kitchen
- Dual Vanity Sinks in Primary Bathroom
About This Home
As of January 2025**Incentives available.** Welcome to The Views at Rancho Cabrillo! This is a new build home by Scott Communities. This one is the 3510 plan with three bedrooms and two bathrooms. You are greeted with nice curb appeal. Paver driveway and walk. Nice front porch. You walk into an open floor plan that is a great use of space. Beautiful 12x24 tile through the great room. This one has a nice kitchen with 42'' upper cabinets and a beautiful White sand quartz tops! Stainless steel appliances with a gas range. Great room layout with an eat-in kitchen. Very nice patio and oversized lot! Come out and see this home and beautiful north Peoria community!
Last Agent to Sell the Property
Scott Homes Realty License #SA583586000 Listed on: 10/28/2024
Home Details
Home Type
- Single Family
Est. Annual Taxes
- $264
Year Built
- Built in 2024
Lot Details
- 6,000 Sq Ft Lot
- Desert faces the front of the property
- Block Wall Fence
- Front Yard Sprinklers
- Sprinklers on Timer
HOA Fees
- $59 Monthly HOA Fees
Parking
- 2 Open Parking Spaces
- 3 Car Garage
Home Design
- Wood Frame Construction
- Tile Roof
- Concrete Roof
- Stucco
Interior Spaces
- 1,303 Sq Ft Home
- 1-Story Property
- Ceiling height of 9 feet or more
- Double Pane Windows
- ENERGY STAR Qualified Windows with Low Emissivity
- Mountain Views
- Washer and Dryer Hookup
Kitchen
- Eat-In Kitchen
- Breakfast Bar
- Built-In Microwave
- Kitchen Island
Flooring
- Carpet
- Tile
Bedrooms and Bathrooms
- 3 Bedrooms
- Primary Bathroom is a Full Bathroom
- 2 Bathrooms
- Dual Vanity Sinks in Primary Bathroom
Schools
- Lake Pleasant Elementary
- Liberty High School
Utilities
- Central Air
- Heating System Uses Natural Gas
- Water Softener
- High Speed Internet
- Cable TV Available
Additional Features
- No Interior Steps
- ENERGY STAR Qualified Equipment for Heating
- Covered Patio or Porch
Listing and Financial Details
- Home warranty included in the sale of the property
- Tax Lot 44
- Assessor Parcel Number 503-70-423
Community Details
Overview
- Association fees include ground maintenance
- Sentry Association, Phone Number (480) 345-0046
- Built by Scott Communities
- Rancho Cabrillo Parcel G Q & U Phase 1 Subdivision
Recreation
- Community Playground
Ownership History
Purchase Details
Home Financials for this Owner
Home Financials are based on the most recent Mortgage that was taken out on this home.Similar Homes in the area
Home Values in the Area
Average Home Value in this Area
Purchase History
| Date | Type | Sale Price | Title Company |
|---|---|---|---|
| Special Warranty Deed | $409,000 | Stewart Title & Trust Of Phoen |
Mortgage History
| Date | Status | Loan Amount | Loan Type |
|---|---|---|---|
| Open | $221,500 | New Conventional |
Property History
| Date | Event | Price | Change | Sq Ft Price |
|---|---|---|---|---|
| 01/07/2025 01/07/25 | Sold | $396,900 | -3.0% | $305 / Sq Ft |
| 12/03/2024 12/03/24 | Pending | -- | -- | -- |
| 11/19/2024 11/19/24 | Price Changed | $409,000 | -1.7% | $314 / Sq Ft |
| 10/28/2024 10/28/24 | For Sale | $416,000 | -- | $319 / Sq Ft |
Tax History Compared to Growth
Tax History
| Year | Tax Paid | Tax Assessment Tax Assessment Total Assessment is a certain percentage of the fair market value that is determined by local assessors to be the total taxable value of land and additions on the property. | Land | Improvement |
|---|---|---|---|---|
| 2025 | $264 | $2,177 | $2,177 | -- |
| 2024 | $266 | $2,074 | $2,074 | -- |
| 2023 | $266 | $3,810 | $3,810 | $0 |
| 2022 | $257 | $3,420 | $3,420 | $0 |
Agents Affiliated with this Home
-
Robert Dauk

Seller's Agent in 2025
Robert Dauk
Scott Homes Realty
(602) 540-9584
51 Total Sales
Map
Source: Arizona Regional Multiple Listing Service (ARMLS)
MLS Number: 6777213
APN: 503-70-423
- 13228 W Buckskin Trail
- Paln 4412 Plan at The Views at Rancho Cabrillo
- Plan 3510 at The Views at Rancho Cabrillo
- Plan 4411 at The Views at Rancho Cabrillo
- Plan 3511 at The Views at Rancho Cabrillo
- Plan 3513 at The Views at Rancho Cabrillo
- Plan 3512 at The Views at Rancho Cabrillo
- Plan 4413 at The Views at Rancho Cabrillo
- Floor Plan Available: 4414 Plan at The Views at Rancho Cabrillo
- 25330 N 134th Dr
- 13487 W Buckskin Trail
- 25312 N 131st Dr
- 25221 N 131st Dr
- 25324 N 131st Dr
- 25136 N 135th Ave
- 25233 N 131st Dr
- Oasis Plan at The Retreat at Rancho Cabrillo
- Elegance Plan at The Retreat at Rancho Cabrillo
- Sanctuary Plan at The Retreat at Rancho Cabrillo
- Harmony Plan at The Retreat at Rancho Cabrillo

