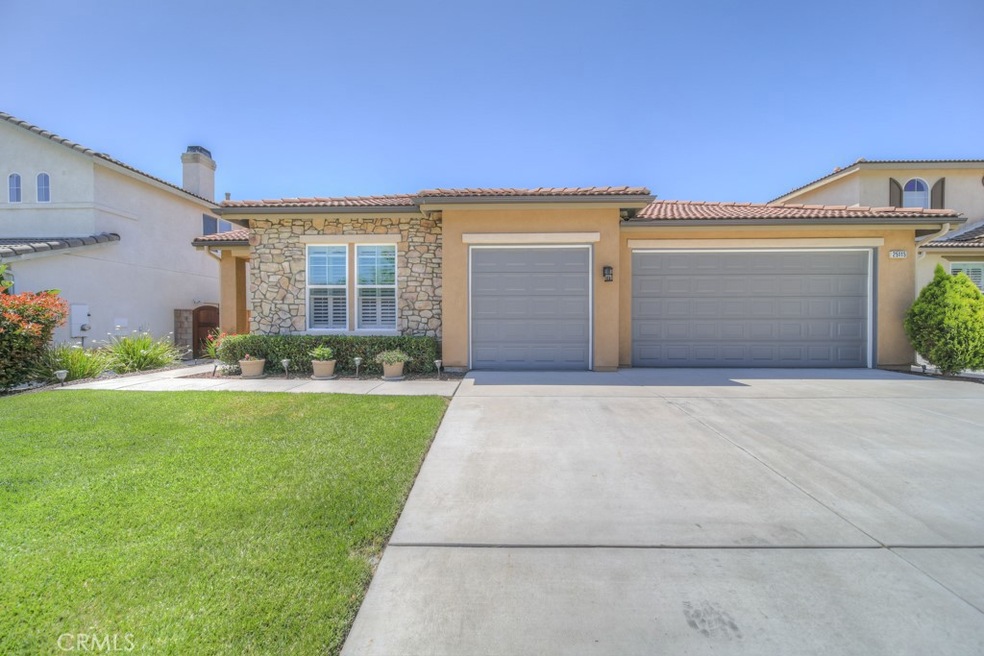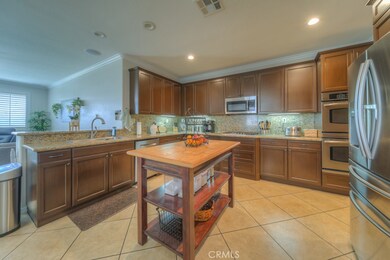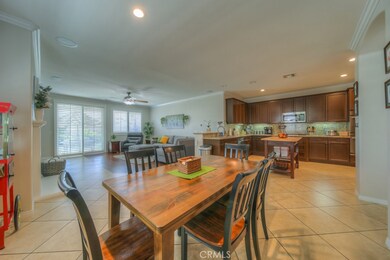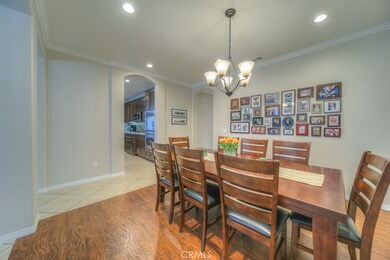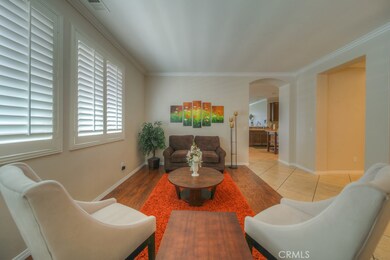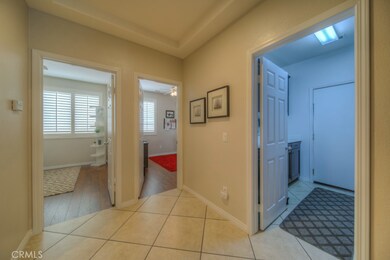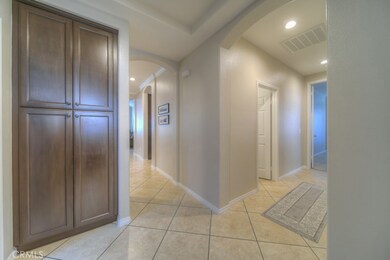
25115 Loring Rd Wildomar, CA 92595
Highlights
- Granite Countertops
- Neighborhood Views
- Covered patio or porch
- Private Yard
- Den
- Jogging Track
About This Home
As of July 2021Welcome to this marvelous single story home in the sought after community of Estrella Hills. Home offers 4 spacious bedrooms, 3 full baths a den and a 3 car garage. The kitchen is open to the family room with granite counter tops, newer stainless steel appliances and a double oven. The home also features an open floorpan perfect for entertaining with plantation shutters throughout, a large family room with custom built-ins, surround system, dual air conditioning system, LED lighting throughout, ceiling fans in all rooms, laundry room with utility sink and plenty of cabinets for storage. A large master bedroom with walk in shower, large bathtub, dual sinks, walk-in closet and sliding doors for a convenient access to the backyard. There you will find a beautiful landscaped area with a covered patio and fruit trees on the side of the house. Home also includes a Nest, a ring and Wyze lock in front door and a SOLAR system. This home is truly a pride of ownership so don't miss out on the opportunity to own a beautiful turnkey single story home. Conveniently located near 15 and 215 freeways as well as shopping.
Last Agent to Sell the Property
First Team Real Estate License #01891504 Listed on: 06/05/2021

Home Details
Home Type
- Single Family
Est. Annual Taxes
- $10,186
Year Built
- Built in 2005
Lot Details
- 7,405 Sq Ft Lot
- Brick Fence
- Landscaped
- Sprinkler System
- Private Yard
- Back Yard
HOA Fees
- $84 Monthly HOA Fees
Parking
- 3 Car Direct Access Garage
- Parking Available
- Front Facing Garage
- Driveway
Home Design
- Turnkey
- Tile Roof
- Stucco
Interior Spaces
- 2,728 Sq Ft Home
- 1-Story Property
- Wired For Sound
- Built-In Features
- Crown Molding
- Ceiling Fan
- Double Pane Windows
- Plantation Shutters
- Sliding Doors
- Formal Entry
- Family Room with Fireplace
- Family Room Off Kitchen
- Living Room
- Den
- Neighborhood Views
Kitchen
- Open to Family Room
- Eat-In Kitchen
- Double Convection Oven
- Gas Oven
- Gas Cooktop
- Microwave
- Dishwasher
- ENERGY STAR Qualified Appliances
- Kitchen Island
- Granite Countertops
- Disposal
Flooring
- Carpet
- Laminate
- Tile
Bedrooms and Bathrooms
- 4 Bedrooms | 5 Main Level Bedrooms
- Walk-In Closet
- Mirrored Closets Doors
- 3 Full Bathrooms
- Tile Bathroom Countertop
- Dual Vanity Sinks in Primary Bathroom
- Private Water Closet
- Soaking Tub
- Bathtub with Shower
- Separate Shower
- Exhaust Fan In Bathroom
Laundry
- Laundry Room
- Washer and Gas Dryer Hookup
Home Security
- Carbon Monoxide Detectors
- Fire and Smoke Detector
Eco-Friendly Details
- ENERGY STAR Qualified Equipment for Heating
- Solar Heating System
Outdoor Features
- Covered patio or porch
- Exterior Lighting
Location
- Suburban Location
Schools
- Wildomar Elementary School
- David A Brown Middle School
- Lake Elsinore High School
Utilities
- Central Heating and Cooling System
- Vented Exhaust Fan
- Water Softener
- Cable TV Available
Listing and Financial Details
- Tax Lot 56
- Tax Tract Number 30734
- Assessor Parcel Number 362671016
Community Details
Overview
- Estrella Hills Homeowners Association, Phone Number (800) 774-0222
- Estrella Hills HOA
Recreation
- Community Playground
- Jogging Track
- Bike Trail
Ownership History
Purchase Details
Home Financials for this Owner
Home Financials are based on the most recent Mortgage that was taken out on this home.Purchase Details
Home Financials for this Owner
Home Financials are based on the most recent Mortgage that was taken out on this home.Purchase Details
Home Financials for this Owner
Home Financials are based on the most recent Mortgage that was taken out on this home.Purchase Details
Home Financials for this Owner
Home Financials are based on the most recent Mortgage that was taken out on this home.Purchase Details
Home Financials for this Owner
Home Financials are based on the most recent Mortgage that was taken out on this home.Purchase Details
Home Financials for this Owner
Home Financials are based on the most recent Mortgage that was taken out on this home.Similar Homes in the area
Home Values in the Area
Average Home Value in this Area
Purchase History
| Date | Type | Sale Price | Title Company |
|---|---|---|---|
| Grant Deed | $655,000 | Orange Coast Ttl Co Of South | |
| Interfamily Deed Transfer | -- | Servicelink | |
| Grant Deed | $345,000 | First American Title Company | |
| Grant Deed | $314,500 | First American Title | |
| Trustee Deed | $280,000 | Accommodation | |
| Grant Deed | $504,500 | Fidelity National Title Comp |
Mortgage History
| Date | Status | Loan Amount | Loan Type |
|---|---|---|---|
| Open | $213,150 | New Conventional | |
| Previous Owner | $266,370 | New Conventional | |
| Previous Owner | $40,000 | Credit Line Revolving | |
| Previous Owner | $282,000 | VA | |
| Previous Owner | $283,500 | VA | |
| Previous Owner | $290,677 | FHA | |
| Previous Owner | $309,542 | Purchase Money Mortgage | |
| Previous Owner | $403,400 | Purchase Money Mortgage |
Property History
| Date | Event | Price | Change | Sq Ft Price |
|---|---|---|---|---|
| 05/10/2023 05/10/23 | Rented | $3,200 | 0.0% | -- |
| 04/21/2023 04/21/23 | Price Changed | $3,200 | -7.2% | $1 / Sq Ft |
| 04/09/2023 04/09/23 | For Rent | $3,450 | 0.0% | -- |
| 07/21/2021 07/21/21 | Sold | $655,000 | +1.6% | $240 / Sq Ft |
| 06/13/2021 06/13/21 | Pending | -- | -- | -- |
| 06/09/2021 06/09/21 | Price Changed | $645,000 | +4.9% | $236 / Sq Ft |
| 06/05/2021 06/05/21 | For Sale | $615,000 | +78.3% | $225 / Sq Ft |
| 12/27/2013 12/27/13 | Sold | $345,000 | -2.3% | $126 / Sq Ft |
| 11/27/2013 11/27/13 | Pending | -- | -- | -- |
| 10/30/2013 10/30/13 | Price Changed | $353,000 | -3.3% | $129 / Sq Ft |
| 10/05/2013 10/05/13 | Price Changed | $365,000 | -2.7% | $134 / Sq Ft |
| 10/02/2013 10/02/13 | Price Changed | $375,000 | -2.6% | $137 / Sq Ft |
| 09/20/2013 09/20/13 | For Sale | $385,000 | -- | $141 / Sq Ft |
Tax History Compared to Growth
Tax History
| Year | Tax Paid | Tax Assessment Tax Assessment Total Assessment is a certain percentage of the fair market value that is determined by local assessors to be the total taxable value of land and additions on the property. | Land | Improvement |
|---|---|---|---|---|
| 2024 | $10,186 | $681,462 | $93,636 | $587,826 |
| 2023 | $10,186 | $668,100 | $91,800 | $576,300 |
| 2022 | $9,942 | $655,000 | $90,000 | $565,000 |
| 2021 | $7,205 | $390,706 | $67,942 | $322,764 |
| 2020 | $7,084 | $386,701 | $67,246 | $319,455 |
| 2019 | $7,002 | $379,120 | $65,928 | $313,192 |
| 2018 | $6,920 | $371,687 | $64,639 | $307,048 |
| 2017 | $6,838 | $364,400 | $63,372 | $301,028 |
| 2016 | $6,693 | $357,256 | $62,130 | $295,126 |
| 2015 | $6,638 | $351,892 | $61,198 | $290,694 |
| 2014 | $6,531 | $345,000 | $60,000 | $285,000 |
Agents Affiliated with this Home
-
Fred Siavoshi

Seller's Agent in 2023
Fred Siavoshi
Coldwell Banker Town & Country
(714) 989-3193
1 in this area
13 Total Sales
-
Tania Ramirez

Seller's Agent in 2021
Tania Ramirez
First Team Real Estate
(951) 551-9730
1 in this area
34 Total Sales
-
Nora Plott
N
Seller's Agent in 2013
Nora Plott
NON-MEMBER/NBA or BTERM OFFICE
(951) 491-7800
-
Jan Harris
J
Buyer's Agent in 2013
Jan Harris
Berkshire Hathaway HomeServices California Properties
(951) 301-5932
1 in this area
9 Total Sales
Map
Source: California Regional Multiple Listing Service (CRMLS)
MLS Number: SW21110255
APN: 362-671-016
- 25111 Cedar Ridge Ct
- 25180 Elliott Rd Unit 1
- 35610 Jewel Ln
- 25030 Crimson Lasso Dr
- 24839 Kentman Ct
- 36108 Lipizzan Ln
- 35920 Devonshire Ln
- 35392 Meadow Park Cir
- 39984 Spicewood Ave
- 35681 Salida Del Sol
- 40411 Catherine Ct
- 24406 Senna Dr
- 39908 Candy Apple Way
- 23501 Brigin Place
- 35358 Perla Place
- 23640 Kettle Rd
- 23794 Marin Ct
- 23744 Tatia Dr
- 35505 Iodine Springs Rd
- 40870 Bouvier Ct
