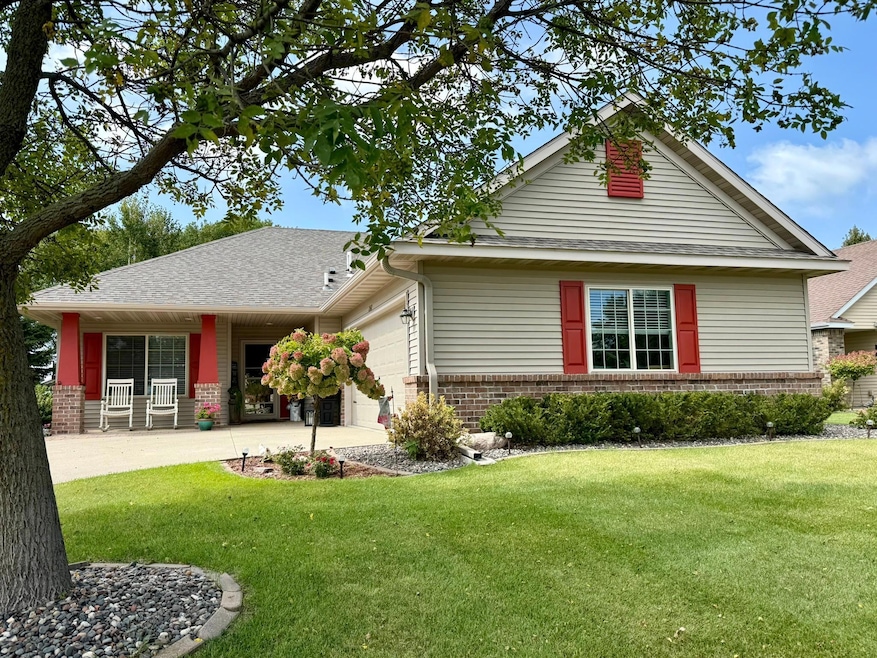2512 7th Ave SE Willmar, MN 56201
Estimated payment $2,682/month
2
Beds
2
Baths
1,698
Sq Ft
$227
Price per Sq Ft
Highlights
- Den
- 2 Car Attached Garage
- 1-Story Property
- Stainless Steel Appliances
- Patio
- Forced Air Heating and Cooling System
About This Home
Welcome to your next chapter! Located in a cul de sac in Pheasant Cove, this tastefully updated patio home has 2 bedrooms, 2 bathrooms and a den. Primary ensuite has a new onyx shower and a walk in closet. The kitchen has new quartz countertops and backsplash, stainless steel appliances and plenty of storage and work space. The layout is open with great flow. Beautiful patio in the back yard or enjoy the sitting area out front as well. Move in and enjoy maintenance free living! Check out the virtual tour and call for your showing today!
Home Details
Home Type
- Single Family
Est. Annual Taxes
- $3,734
Year Built
- Built in 2004
Lot Details
- 9,104 Sq Ft Lot
- Lot Dimensions are 55x166
HOA Fees
- $320 Monthly HOA Fees
Parking
- 2 Car Attached Garage
- Heated Garage
- Insulated Garage
Interior Spaces
- 1,698 Sq Ft Home
- 1-Story Property
- Living Room with Fireplace
- Combination Kitchen and Dining Room
- Den
Kitchen
- Range
- Microwave
- Dishwasher
- Stainless Steel Appliances
- Disposal
Bedrooms and Bathrooms
- 2 Bedrooms
- 2 Bathrooms
Laundry
- Dryer
- Washer
Additional Features
- Air Exchanger
- Patio
- Forced Air Heating and Cooling System
Community Details
- Association fees include lawn care, trash, sewer, snow removal
- Pheasant Cove Homeowners Association, Phone Number (320) 894-4271
- Pheasant Run Subdivision
Listing and Financial Details
- Assessor Parcel Number 956685200
Map
Create a Home Valuation Report for This Property
The Home Valuation Report is an in-depth analysis detailing your home's value as well as a comparison with similar homes in the area
Home Values in the Area
Average Home Value in this Area
Tax History
| Year | Tax Paid | Tax Assessment Tax Assessment Total Assessment is a certain percentage of the fair market value that is determined by local assessors to be the total taxable value of land and additions on the property. | Land | Improvement |
|---|---|---|---|---|
| 2025 | $3,734 | $278,000 | $18,000 | $260,000 |
| 2024 | $3,596 | $264,900 | $18,000 | $246,900 |
| 2023 | $3,138 | $256,900 | $18,000 | $238,900 |
| 2022 | $2,752 | $242,400 | $18,000 | $224,400 |
| 2021 | $2,600 | $211,000 | $18,000 | $193,000 |
| 2020 | $2,546 | $202,900 | $18,000 | $184,900 |
| 2019 | $2,226 | $199,200 | $18,000 | $181,200 |
| 2018 | $2,186 | $177,400 | $18,000 | $159,400 |
| 2017 | $2,076 | $177,300 | $18,000 | $159,300 |
| 2016 | $1,968 | $1,441 | $0 | $0 |
| 2015 | -- | $0 | $0 | $0 |
| 2014 | -- | $0 | $0 | $0 |
Source: Public Records
Property History
| Date | Event | Price | Change | Sq Ft Price |
|---|---|---|---|---|
| 09/11/2025 09/11/25 | For Sale | $385,000 | +97.5% | $227 / Sq Ft |
| 08/07/2013 08/07/13 | Sold | $194,888 | 0.0% | $115 / Sq Ft |
| 06/29/2013 06/29/13 | Pending | -- | -- | -- |
| 06/24/2013 06/24/13 | For Sale | $194,888 | -- | $115 / Sq Ft |
Source: NorthstarMLS
Purchase History
| Date | Type | Sale Price | Title Company |
|---|---|---|---|
| Warranty Deed | $194,888 | Quality Title | |
| Interfamily Deed Transfer | -- | None Available | |
| Interfamily Deed Transfer | -- | None Available | |
| Interfamily Deed Transfer | -- | None Available | |
| Warranty Deed | $179,500 | None Available |
Source: Public Records
Mortgage History
| Date | Status | Loan Amount | Loan Type |
|---|---|---|---|
| Previous Owner | $117,600 | New Conventional | |
| Previous Owner | $141,600 | New Conventional |
Source: Public Records
Source: NorthstarMLS
MLS Number: 6786941
APN: 95-668-5200
Nearby Homes
- 2509 7th Ave SE
- 606 25th St SE
- 33-141-0070 Lot 2 Bl 33-141-0060 Lot 1 Blk 2
- 2208 5th Ave SE
- 2946 9th Ave SE
- 2210 9th Ave SE
- 2309 3rd Ave SE
- 2304 3rd Ave SE
- 408 21st St SE
- 2208 10th Ave SE Unit 12
- 1308 County Road 9 SE
- 1319 County Road 9 SE
- 700 17th St SE
- 1 2nd Ave SE
- 3609 U S 12
- L3B2 18th St NE
- 7&8 18th St NE
- 1204 Trott Ave SE
- 1805 Lower Trentwood Cir NE
- 908 Irene Ave SE
- 1502 Lower Trentwood Cir Unit A
- 1401 19th Ave SE
- 1020 Lakeland Dr NE
- 412 Becker Ave SE Unit 412 BECKER 2
- 216 Litchfield Ave SE
- 401 24th Ave SE
- 414 Becker Ave SW Unit 414 Becker Ave 2
- 715 6th St SW
- 408 6th St SW Unit 3
- 408 6th St SW Unit 4
- 542 Benson Ave SW Unit Efficiency 224
- 542 Benson Ave SW Unit Dorm Type Dwelling
- 501 28th Ave SW
- 1425 19th Ave SW
- 1373 24th St NW
- 248 N 7th St
- 1001-1031 30th St NW
- 11610 44th St NE
- 314 Hidden Acres Dr NW
- 114 Lake Ave S Unit 12







