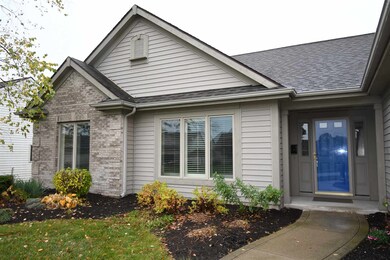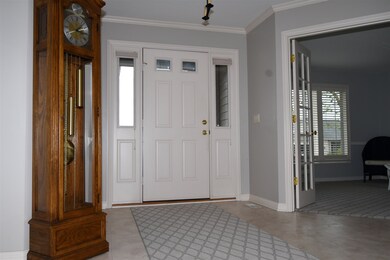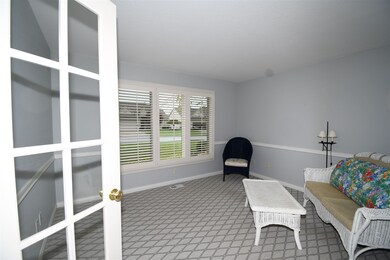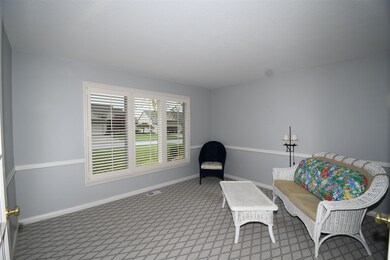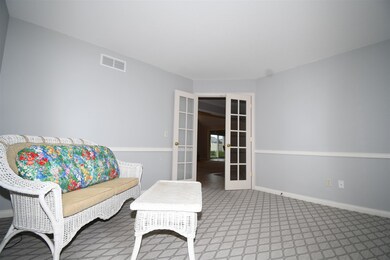
2512 Cheverly Ln Fort Wayne, IN 46804
Southwest Fort Wayne NeighborhoodHighlights
- Water Views
- Primary Bedroom Suite
- Cathedral Ceiling
- Homestead Senior High School Rated A
- Ranch Style House
- Great Room
About This Home
As of December 2019Pending taking backup offers. Looking for carefree Villa living in Aboite? Rock Creek Villas offers a quaint community with mature landscaping and a large pond. Walk into the foyer to appreciate the open great room with cathedral ceiling and gas log fireplace flanked by 2 windows. Large master en suite with walk in closet, guest bedroom and bath, PLUS what could be a 3rd bedroom, den or TV room behind glass french doors. Laundry Room. Spacious kitchen with ample painted cabinetry. All appliances including washer and dryer remain (not warranted). 2 car garage with built in workbench and additional refrigerator. Custom Plantation Shutters throughout. Sidewalks conveniently connected to the Aboite Trail system.
Property Details
Home Type
- Condominium
Est. Annual Taxes
- $1,946
Year Built
- Built in 2001
HOA Fees
- $153 Monthly HOA Fees
Parking
- 2 Car Attached Garage
- Garage Door Opener
Home Design
- Ranch Style House
- Brick Exterior Construction
- Slab Foundation
- Vinyl Construction Material
Interior Spaces
- 1,586 Sq Ft Home
- Cathedral Ceiling
- Entrance Foyer
- Great Room
- Living Room with Fireplace
- Water Views
- Pull Down Stairs to Attic
- Gas And Electric Dryer Hookup
Kitchen
- Electric Oven or Range
- Disposal
Bedrooms and Bathrooms
- 2 Bedrooms
- Primary Bedroom Suite
- Walk-In Closet
- 2 Full Bathrooms
Outdoor Features
- Patio
Schools
- Deer Ridge Elementary School
- Woodside Middle School
- Homestead High School
Utilities
- Forced Air Heating and Cooling System
- Heating System Uses Gas
- Cable TV Available
Community Details
- $6 Other Monthly Fees
- Rock Creek Villas Subdivision
Listing and Financial Details
- Assessor Parcel Number 02-11-10-453-032.000-075
Ownership History
Purchase Details
Home Financials for this Owner
Home Financials are based on the most recent Mortgage that was taken out on this home.Purchase Details
Purchase Details
Purchase Details
Purchase Details
Home Financials for this Owner
Home Financials are based on the most recent Mortgage that was taken out on this home.Purchase Details
Purchase Details
Purchase Details
Similar Homes in Fort Wayne, IN
Home Values in the Area
Average Home Value in this Area
Purchase History
| Date | Type | Sale Price | Title Company |
|---|---|---|---|
| Deed | -- | Metropolitan Title | |
| Deed | $183,900 | Metropolitan Title Of In Llc | |
| Interfamily Deed Transfer | -- | None Available | |
| Interfamily Deed Transfer | -- | None Available | |
| Warranty Deed | -- | Centurion Land Title Inc | |
| Quit Claim Deed | -- | None Available | |
| Interfamily Deed Transfer | -- | None Available | |
| Corporate Deed | -- | -- |
Mortgage History
| Date | Status | Loan Amount | Loan Type |
|---|---|---|---|
| Open | $25,000 | Credit Line Revolving |
Property History
| Date | Event | Price | Change | Sq Ft Price |
|---|---|---|---|---|
| 12/05/2019 12/05/19 | Sold | $183,900 | -3.2% | $116 / Sq Ft |
| 11/04/2019 11/04/19 | Pending | -- | -- | -- |
| 11/01/2019 11/01/19 | For Sale | $189,900 | +8.5% | $120 / Sq Ft |
| 10/28/2016 10/28/16 | Sold | $175,000 | -7.4% | $110 / Sq Ft |
| 09/15/2016 09/15/16 | Pending | -- | -- | -- |
| 08/23/2016 08/23/16 | For Sale | $189,000 | -- | $119 / Sq Ft |
Tax History Compared to Growth
Tax History
| Year | Tax Paid | Tax Assessment Tax Assessment Total Assessment is a certain percentage of the fair market value that is determined by local assessors to be the total taxable value of land and additions on the property. | Land | Improvement |
|---|---|---|---|---|
| 2024 | $2,763 | $260,300 | $52,000 | $208,300 |
| 2023 | $2,763 | $258,300 | $23,900 | $234,400 |
| 2022 | $2,445 | $226,800 | $23,900 | $202,900 |
| 2021 | $1,961 | $187,500 | $23,900 | $163,600 |
| 2020 | $1,990 | $189,700 | $23,900 | $165,800 |
| 2019 | $1,996 | $189,700 | $23,900 | $165,800 |
| 2018 | $1,946 | $184,700 | $23,900 | $160,800 |
| 2017 | $1,723 | $162,900 | $23,900 | $139,000 |
| 2016 | $1,644 | $155,100 | $23,900 | $131,200 |
| 2014 | $2,875 | $135,500 | $23,900 | $111,600 |
| 2013 | $2,886 | $135,200 | $23,900 | $111,300 |
Agents Affiliated with this Home
-

Seller's Agent in 2019
Tamara Braun
Estate Advisors LLC
(260) 433-6974
87 in this area
248 Total Sales
-

Seller Co-Listing Agent in 2019
Debra McPherson
Estate Advisors LLC
(260) 312-2573
12 in this area
40 Total Sales
-

Buyer's Agent in 2019
Leah Marker
Mike Thomas Assoc., Inc
(260) 450-8312
11 in this area
81 Total Sales
-

Seller's Agent in 2016
Tammy Fendt
Uptown Realty Group
(260) 409-2832
56 in this area
196 Total Sales
Map
Source: Indiana Regional MLS
MLS Number: 201947979
APN: 02-11-10-453-032.000-075
- 9738 Kalmia Ct
- 9520 Fireside Ct
- 2704 Grenadier Ct
- 2910 Covington Lake Dr
- 2617 Covington Woods Blvd
- 1819 Hollow Creek Ct
- 1711 Thicket Ct
- 2306 Bluewater Trail
- 2133 Blue Harbor Dr
- 2002 Sycamore Hills Dr
- 1423 Shingle Oak Pointe
- TBD S Scott Rd Unit 303
- 3605 E Saddle Dr
- 8609 Timbermill Place
- 9304 Deer Trail
- 9910 Quachita Ct
- 1817 Prestwick Ln
- 8617 Dunmore Ln
- 1301 Stag Dr
- 10218 Lake Tahoe Ct

