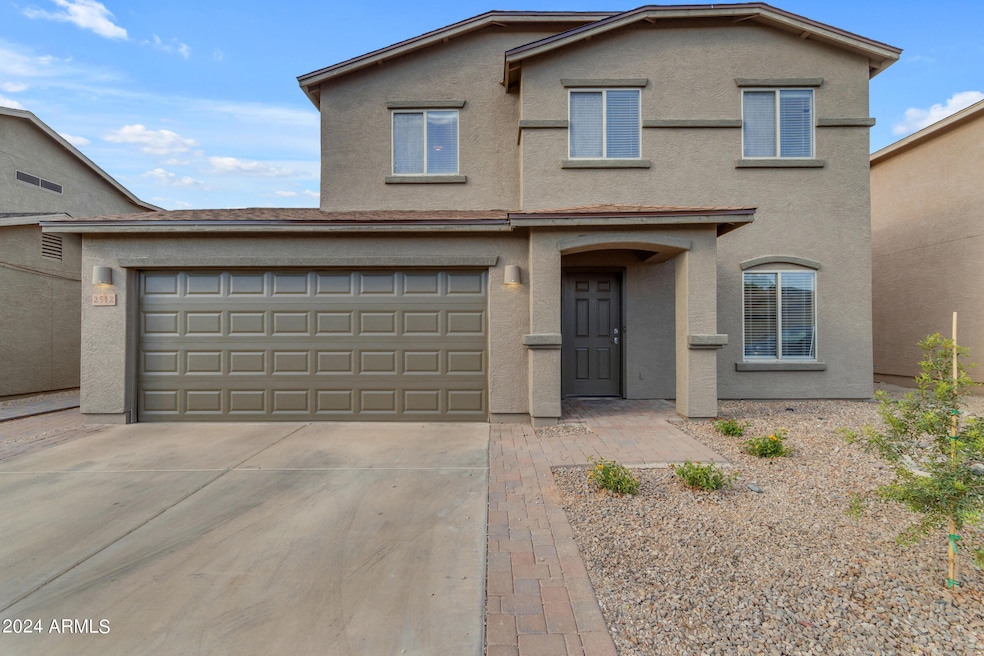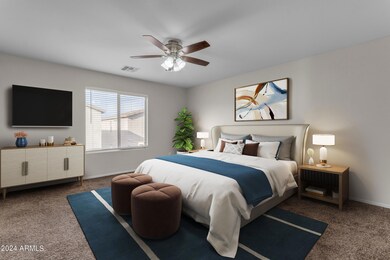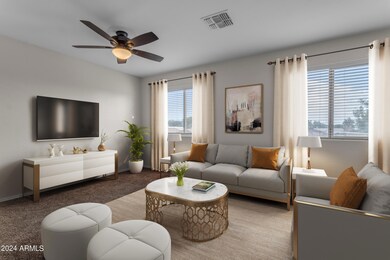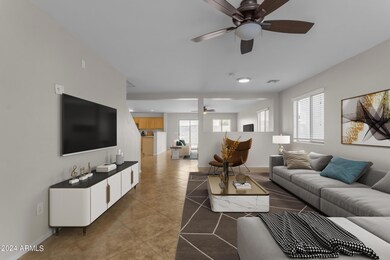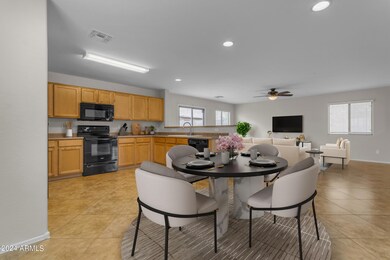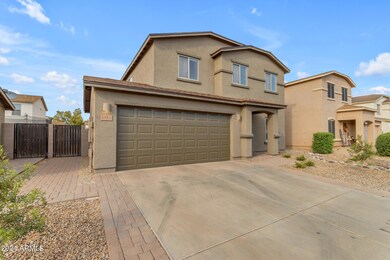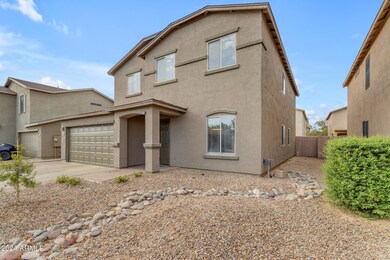
2512 E Meadow Mist Ln San Tan Valley, AZ 85140
Highlights
- Community Pool
- Eat-In Kitchen
- Patio
- 2 Car Direct Access Garage
- Dual Vanity Sinks in Primary Bathroom
- Community Playground
About This Home
As of January 2025Welcome to this spacious 4-bedroom, 2.5-bathroom home located in the desirable Meadow Vista community in San Tan Valley! With 2,293 sq ft of living space, this two-story home offers an inviting open-concept kitchen, perfect for entertaining and family gatherings. The kitchen flows seamlessly into the living and dining areas, creating a bright and welcoming atmosphere.
Upstairs, you'll find a versatile loft space that can be used as a media room, play area, or office. The backyard is perfect for relaxing or hosting, featuring a cozy firepit where you can enjoy Arizona evenings under the stars.
This home is a perfect blend of comfort and style, offering plenty of room to grow in a great neighborhood. Don't miss the chance to make it yours!
Last Agent to Sell the Property
Keller Williams Integrity First License #SA675783000 Listed on: 10/03/2024

Home Details
Home Type
- Single Family
Est. Annual Taxes
- $1,566
Year Built
- Built in 2005
Lot Details
- 4,001 Sq Ft Lot
- Block Wall Fence
HOA Fees
- $115 Monthly HOA Fees
Parking
- 2 Car Direct Access Garage
Home Design
- Roof Updated in 2024
- Wood Frame Construction
- Composition Roof
- Stucco
Interior Spaces
- 2,293 Sq Ft Home
- 2-Story Property
Kitchen
- Kitchen Updated in 2022
- Eat-In Kitchen
- Built-In Microwave
Flooring
- Floors Updated in 2022
- Carpet
- Tile
Bedrooms and Bathrooms
- 4 Bedrooms
- Bathroom Updated in 2022
- Primary Bathroom is a Full Bathroom
- 2.5 Bathrooms
- Dual Vanity Sinks in Primary Bathroom
- Bathtub With Separate Shower Stall
Outdoor Features
- Patio
Schools
- Jack Harmon Elementary School
- J. O. Combs Middle School
- Combs High School
Utilities
- Cooling System Updated in 2022
- Refrigerated Cooling System
- Heating Available
- High Speed Internet
- Cable TV Available
Listing and Financial Details
- Tax Lot 217
- Assessor Parcel Number 109-21-489
Community Details
Overview
- Association fees include ground maintenance
- Meadow Vista HOA, Phone Number (602) 957-9191
- Meadow Vista Subdivision
Recreation
- Community Playground
- Community Pool
- Bike Trail
Ownership History
Purchase Details
Home Financials for this Owner
Home Financials are based on the most recent Mortgage that was taken out on this home.Purchase Details
Purchase Details
Home Financials for this Owner
Home Financials are based on the most recent Mortgage that was taken out on this home.Purchase Details
Purchase Details
Home Financials for this Owner
Home Financials are based on the most recent Mortgage that was taken out on this home.Purchase Details
Purchase Details
Purchase Details
Home Financials for this Owner
Home Financials are based on the most recent Mortgage that was taken out on this home.Purchase Details
Home Financials for this Owner
Home Financials are based on the most recent Mortgage that was taken out on this home.Similar Homes in the area
Home Values in the Area
Average Home Value in this Area
Purchase History
| Date | Type | Sale Price | Title Company |
|---|---|---|---|
| Warranty Deed | $379,000 | Magnus Title Agency | |
| Interfamily Deed Transfer | -- | None Available | |
| Warranty Deed | $127,000 | Old Republic Title Agency | |
| Cash Sale Deed | $100,000 | Old Republic Title Agency | |
| Special Warranty Deed | $72,000 | Old Republic Title Agency | |
| Trustee Deed | $154,685 | First American Title | |
| Quit Claim Deed | -- | Camelback Title Agency Llc | |
| Interfamily Deed Transfer | -- | Commerce Title Co | |
| Interfamily Deed Transfer | -- | Commerce Title Co | |
| Special Warranty Deed | $153,208 | Commerce Title Co |
Mortgage History
| Date | Status | Loan Amount | Loan Type |
|---|---|---|---|
| Open | $372,135 | FHA | |
| Previous Owner | $95,250 | New Conventional | |
| Previous Owner | $70,695 | FHA | |
| Previous Owner | $176,000 | New Conventional | |
| Previous Owner | $151,073 | FHA |
Property History
| Date | Event | Price | Change | Sq Ft Price |
|---|---|---|---|---|
| 01/10/2025 01/10/25 | Sold | $379,000 | +1.1% | $165 / Sq Ft |
| 12/05/2024 12/05/24 | Pending | -- | -- | -- |
| 11/22/2024 11/22/24 | For Sale | $375,000 | 0.0% | $164 / Sq Ft |
| 11/16/2024 11/16/24 | Price Changed | $375,000 | 0.0% | $164 / Sq Ft |
| 10/18/2024 10/18/24 | Pending | -- | -- | -- |
| 10/03/2024 10/03/24 | For Sale | $375,000 | +195.3% | $164 / Sq Ft |
| 12/04/2013 12/04/13 | Sold | $127,000 | 0.0% | $55 / Sq Ft |
| 11/05/2013 11/05/13 | Pending | -- | -- | -- |
| 10/25/2013 10/25/13 | For Sale | $127,000 | 0.0% | $55 / Sq Ft |
| 10/14/2013 10/14/13 | Pending | -- | -- | -- |
| 10/02/2013 10/02/13 | Price Changed | $127,000 | -5.9% | $55 / Sq Ft |
| 09/23/2013 09/23/13 | For Sale | $135,000 | -- | $59 / Sq Ft |
Tax History Compared to Growth
Tax History
| Year | Tax Paid | Tax Assessment Tax Assessment Total Assessment is a certain percentage of the fair market value that is determined by local assessors to be the total taxable value of land and additions on the property. | Land | Improvement |
|---|---|---|---|---|
| 2025 | $1,561 | $28,857 | -- | -- |
| 2024 | $1,561 | $32,893 | -- | -- |
| 2023 | $1,566 | $27,871 | $3,600 | $24,271 |
| 2022 | $1,561 | $19,015 | $2,400 | $16,615 |
| 2021 | $1,581 | $17,128 | $0 | $0 |
| 2020 | $1,569 | $17,039 | $0 | $0 |
| 2019 | $1,534 | $14,605 | $0 | $0 |
| 2018 | $1,486 | $12,699 | $0 | $0 |
| 2017 | $1,471 | $13,498 | $0 | $0 |
| 2016 | $1,264 | $12,826 | $1,800 | $11,026 |
| 2014 | $1,198 | $9,509 | $1,000 | $8,509 |
Agents Affiliated with this Home
-
Jack Cole
J
Seller's Agent in 2025
Jack Cole
Keller Williams Integrity First
(480) 848-1883
9 in this area
101 Total Sales
-
Terra McCormick

Buyer's Agent in 2025
Terra McCormick
HomeSmart Lifestyles
(480) 406-0262
28 in this area
124 Total Sales
-
Sharon Kaiser

Seller's Agent in 2013
Sharon Kaiser
NextHome Alliance
(602) 432-4663
27 Total Sales
-
James Wehner

Buyer's Agent in 2013
James Wehner
West USA Realty
(480) 323-5462
1 in this area
46 Total Sales
Map
Source: Arizona Regional Multiple Listing Service (ARMLS)
MLS Number: 6765314
APN: 109-21-489
- 2327 E Meadow Creek Way
- 2509 E Meadow Land Dr
- 40440 N High Meadows Dr
- 2750 E Mourning Dove Ln
- 2796 E Inca Ln
- 2343 E Meadow Land Dr
- 2336 E Elk Bugle Trail
- 2225 E Andalusian Loop
- 40504 N Las Praderas St
- 2028 E Lipizzan Dr
- 1336 W Macaw Dr
- 39657 Fox Tail Ln
- 1978 E Connemara Dr
- 39877 N Kenworthy Rd
- 1669 E Santa Fiore St
- 39605 N Zampino St
- 3592 E Sandwick Dr
- 40020 N Cape Wrath Dr
- 1753 E Maddison Cir
- 1399 E Santa Fiore St
