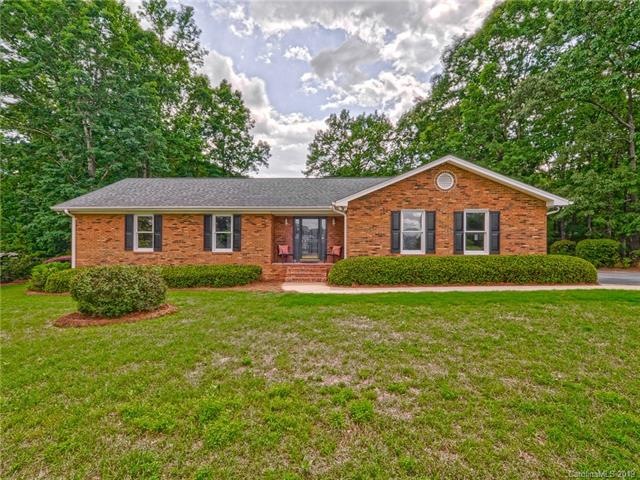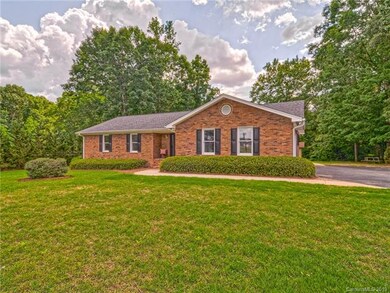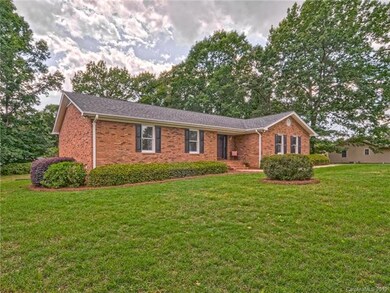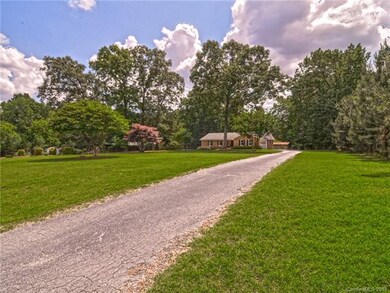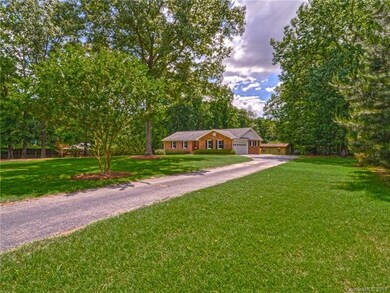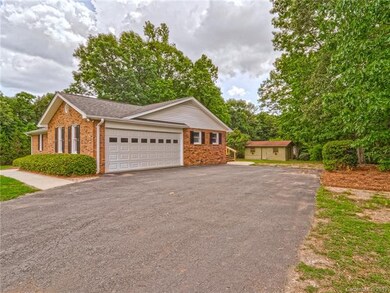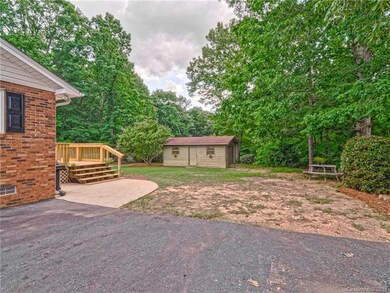
2512 Honeycutt Simpson Rd Monroe, NC 28110
Estimated Value: $393,000 - $452,000
Highlights
- Ranch Style House
- Fireplace
- Front Green Space
- Unionville Elementary School Rated A-
- Attached Garage
- Shed
About This Home
As of June 2019Charming brick ranch in sought after Unionville! 3 bedrooms, two full bathrooms on one acre of land. The home features a new deck over looking the back yard and storage shed. Open kitchen, dining, and living room with a great sized laundry room. Down the main hall you will find two guest bedrooms and the master suite. The master bathroom features double vanities and two closets. This home has a two car garage and asphalt driveway. Fireplace and propane tank have not been used, selling as is.
Home Details
Home Type
- Single Family
Year Built
- Built in 1991
Lot Details
- Front Green Space
- Level Lot
- Many Trees
Parking
- Attached Garage
Home Design
- Ranch Style House
Interior Spaces
- 2 Full Bathrooms
- Fireplace
- Crawl Space
- Pull Down Stairs to Attic
- Storm Doors
Flooring
- Laminate
- Vinyl
Outdoor Features
- Shed
Utilities
- Septic Tank
- Cable TV Available
Listing and Financial Details
- Assessor Parcel Number 08-102-012-H
Ownership History
Purchase Details
Home Financials for this Owner
Home Financials are based on the most recent Mortgage that was taken out on this home.Purchase Details
Home Financials for this Owner
Home Financials are based on the most recent Mortgage that was taken out on this home.Similar Homes in the area
Home Values in the Area
Average Home Value in this Area
Purchase History
| Date | Buyer | Sale Price | Title Company |
|---|---|---|---|
| Mckenzie Shannon Joshua K | $252,500 | None Available | |
| Stegall Robert Shane | $147,000 | None Available |
Mortgage History
| Date | Status | Borrower | Loan Amount |
|---|---|---|---|
| Open | Shannon Joshua K | $264,199 | |
| Closed | Mckenzie Shannon Joshua K | $257,622 | |
| Previous Owner | Stegall Robert Shane | $25,000 | |
| Previous Owner | Stegall Robert Shane | $145,000 | |
| Previous Owner | Love Ronald E | $89,200 | |
| Previous Owner | Love Ronald E | $106,000 |
Property History
| Date | Event | Price | Change | Sq Ft Price |
|---|---|---|---|---|
| 06/28/2019 06/28/19 | Sold | $252,200 | +0.9% | $155 / Sq Ft |
| 05/16/2019 05/16/19 | Pending | -- | -- | -- |
| 05/10/2019 05/10/19 | For Sale | $249,900 | -- | $153 / Sq Ft |
Tax History Compared to Growth
Tax History
| Year | Tax Paid | Tax Assessment Tax Assessment Total Assessment is a certain percentage of the fair market value that is determined by local assessors to be the total taxable value of land and additions on the property. | Land | Improvement |
|---|---|---|---|---|
| 2024 | $1,718 | $254,200 | $36,600 | $217,600 |
| 2023 | $1,702 | $254,200 | $36,600 | $217,600 |
| 2022 | $1,651 | $254,200 | $36,600 | $217,600 |
| 2021 | $1,702 | $254,200 | $36,600 | $217,600 |
| 2020 | $1,443 | $185,880 | $25,580 | $160,300 |
| 2019 | $1,496 | $185,880 | $25,580 | $160,300 |
| 2018 | $1,499 | $191,380 | $25,580 | $165,800 |
| 2017 | $1,595 | $191,400 | $25,600 | $165,800 |
| 2016 | $1,567 | $191,380 | $25,580 | $165,800 |
| 2015 | $1,586 | $191,380 | $25,580 | $165,800 |
| 2014 | $1,256 | $179,570 | $30,100 | $149,470 |
Agents Affiliated with this Home
-
Hailey Edwards

Seller's Agent in 2019
Hailey Edwards
ERA Live Moore
(704) 634-4027
51 Total Sales
-
Misty Cuthbertson

Buyer's Agent in 2019
Misty Cuthbertson
EXP Realty LLC Ballantyne
(704) 221-6100
84 Total Sales
Map
Source: Canopy MLS (Canopy Realtor® Association)
MLS Number: CAR3505504
APN: 08-102-012-H
- 5613 Morgan Mill Rd
- 10016 Morgan Mill Rd
- 5609 Morgan Mill Rd
- 5812 Morgan Park Dr
- 4006 Sincerity Rd
- 1909 E Lawyers Rd
- 00 Sincerity Rd
- 0 Sikes Mill Rd Unit CAR4186382
- 3013 Isle Ln
- 1111 Unionville Church Rd
- 3011 Buffett Ln Unit 33
- 2608 Henry Baucom Rd
- 3034 Buffett Ln
- 3012 Isle Ln
- 1207 Carlson Dr
- 5604 Unionville Rd
- 2903 Price Rushing Rd
- 5408 Unionville-Brief Rd
- 1021 McCollum Oaks Ln
- 3001 Austin Chaney Rd
- 2512 Honeycutt Simpson Rd
- 2510 Honeycutt Simpson Rd
- 2518 Honeycutt Simpson Rd
- 2508 Honeycutt Simpson Rd
- 2506 Honeycutt Simpson Rd
- 2434 Honeycutt Simpson Rd
- 2515 Honeycutt Simpson Rd
- 2511 Honeycutt Simpson Rd
- 2430 Honeycutt Simpson Rd
- 2 Highland Pointe Dr Unit 2
- 2604 Honeycutt Simpson Rd
- 4103 Highland Pointe Dr
- 4103 Highland Pointe Dr Unit 1
- 2420 Honeycutt Simpson Rd
- 2524 Honeycutt Simpson Rd
- 2501 Honeycutt Simpson Rd
- 3 Highland Pointe Dr Unit 3
- 4102 Highland Pointe Dr
- Lot 15 Highland Pointe Dr
- Lot 15 Highland Pointe Dr Unit 15
