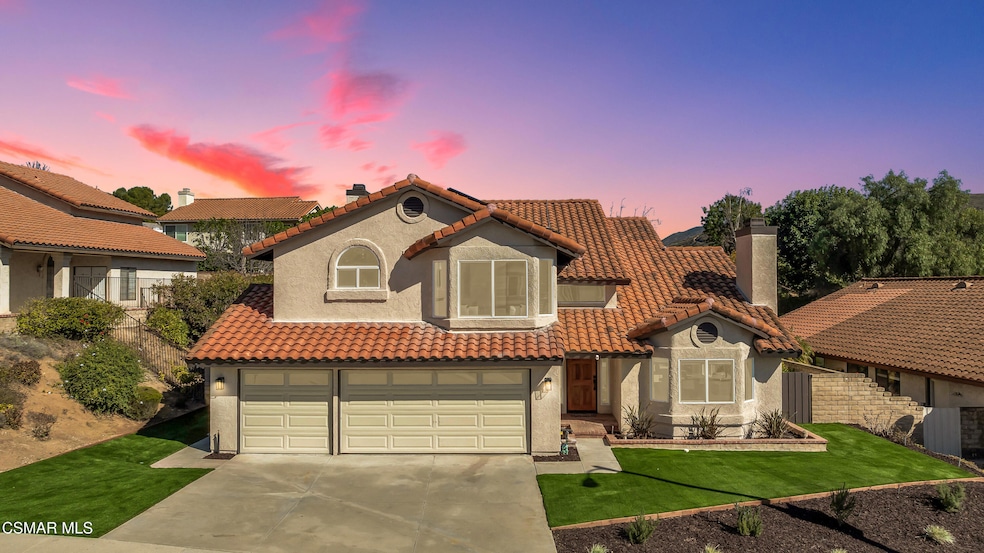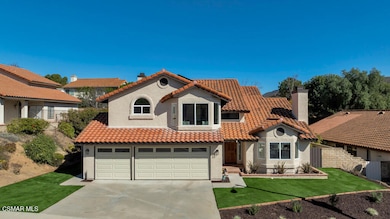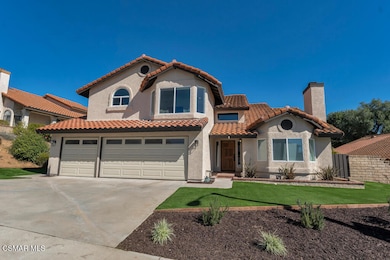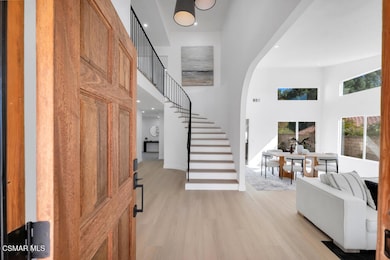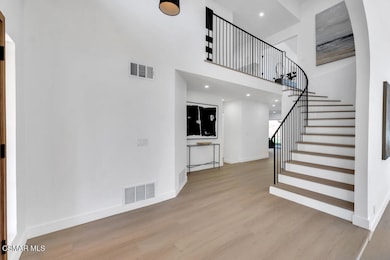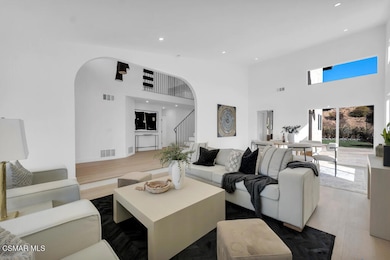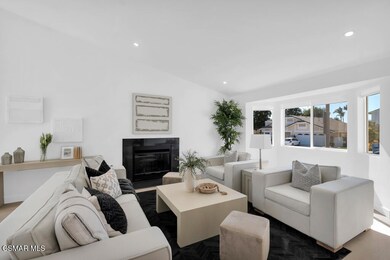
2512 Kensington Ave Thousand Oaks, CA 91362
Highlights
- Room in yard for a pool
- Engineered Wood Flooring
- Quartz Countertops
- Lang Ranch Rated A
- Bonus Room
- Double Vanity
About This Home
As of July 2025Stunning Home in the Prestigious Brock Collection of Lang Ranch!
Welcome to this beautifully upgraded residence in the highly sought-after Brock Home Collection of Lang Ranch. Boasting over 3,000 square feet of refined living space, this home offers 4 spacious bedrooms, 3 full bathrooms, and a large bonus room—perfect for a 5th bedroom, home office, or entertainment space.
Enjoy the convenience of a main-level bedroom and full bath, ideal for guests or multi-generational living. The thoughtfully designed layout features two cozy fireplaces, a bright and open eat-in kitchen with quartz countertops, a wet bar, and all brand-new appliances. The kitchen seamlessly flows into the family room, enhanced by two sets of sliding doors that lead to a lush backyard—perfect for effortless indoor-outdoor living.
Retreat to the luxurious primary suite, complete with a walk-in closet, soaking tub, separate walk-in shower, and dual vanities. Additional highlights include new dual-pane windows, new exterior doors, a spacious indoor laundry room, and a fully finished 3-car attached garage.
Upgrades abound with luxury vinyl flooring throughout, a brand new 5-ton
A/C system, and solar panels for energy efficiency. With low HOA dues of just $57 per month, this home combines elegance, comfort, and sustainability in one exceptional package.
Don't miss the opportunity to own a truly turnkey home in one of Lang Ranch's premier communities.
Last Agent to Sell the Property
Pinnacle Estate Properties License #01361915 Listed on: 02/22/2025

Last Buyer's Agent
Pinnacle Estate Properties License #01361915 Listed on: 02/22/2025

Home Details
Home Type
- Single Family
Est. Annual Taxes
- $6,785
Year Built
- Built in 1988
Lot Details
- 10,018 Sq Ft Lot
- Brick Fence
- Property is zoned RPD2.5, RPD2.5
HOA Fees
- $57 Monthly HOA Fees
Parking
- 3 Car Garage
Home Design
- Turnkey
Interior Spaces
- 3,014 Sq Ft Home
- 2-Story Property
- Bar
- Living Room with Fireplace
- Bonus Room
- Engineered Wood Flooring
- Laundry in unit
Kitchen
- Gas Cooktop
- Dishwasher
- Quartz Countertops
- Disposal
Bedrooms and Bathrooms
- 4 Bedrooms
- Walk-In Closet
- 3 Full Bathrooms
- Double Vanity
Pool
- Room in yard for a pool
Schools
- Lang Ranch Elementary School
Utilities
- Air Conditioning
- Heating System Uses Natural Gas
Community Details
- Gold Coast Management Association, Phone Number (805) 499-7800
- Brock Collection 542 Subdivision
- The community has rules related to covenants, conditions, and restrictions
Listing and Financial Details
- Assessor Parcel Number 5710010025
- Seller Concessions Not Offered
- Seller Will Consider Concessions
Ownership History
Purchase Details
Home Financials for this Owner
Home Financials are based on the most recent Mortgage that was taken out on this home.Similar Homes in the area
Home Values in the Area
Average Home Value in this Area
Purchase History
| Date | Type | Sale Price | Title Company |
|---|---|---|---|
| Grant Deed | $1,050,000 | Priority Title |
Mortgage History
| Date | Status | Loan Amount | Loan Type |
|---|---|---|---|
| Previous Owner | $938,250 | Reverse Mortgage Home Equity Conversion Mortgage | |
| Previous Owner | $175,000 | New Conventional | |
| Previous Owner | $150,000 | New Conventional | |
| Previous Owner | $215,000 | Unknown |
Property History
| Date | Event | Price | Change | Sq Ft Price |
|---|---|---|---|---|
| 07/16/2025 07/16/25 | Sold | $1,539,000 | 0.0% | $511 / Sq Ft |
| 03/25/2025 03/25/25 | Price Changed | $1,539,000 | -3.8% | $511 / Sq Ft |
| 02/22/2025 02/22/25 | For Sale | $1,599,000 | +52.3% | $531 / Sq Ft |
| 09/20/2024 09/20/24 | Sold | $1,050,000 | 0.0% | $348 / Sq Ft |
| 09/08/2024 09/08/24 | Pending | -- | -- | -- |
| 09/08/2024 09/08/24 | For Sale | $1,050,000 | -- | $348 / Sq Ft |
Tax History Compared to Growth
Tax History
| Year | Tax Paid | Tax Assessment Tax Assessment Total Assessment is a certain percentage of the fair market value that is determined by local assessors to be the total taxable value of land and additions on the property. | Land | Improvement |
|---|---|---|---|---|
| 2024 | $6,785 | $587,157 | $205,499 | $381,658 |
| 2023 | $6,583 | $575,645 | $201,470 | $374,175 |
| 2022 | $6,460 | $564,358 | $197,519 | $366,839 |
| 2021 | $6,338 | $553,293 | $193,646 | $359,647 |
| 2020 | $5,899 | $547,621 | $191,661 | $355,960 |
| 2019 | $5,739 | $536,884 | $187,903 | $348,981 |
| 2018 | $5,618 | $526,358 | $184,219 | $342,139 |
| 2017 | $5,507 | $516,038 | $180,607 | $335,431 |
| 2016 | $5,452 | $505,920 | $177,066 | $328,854 |
| 2015 | $5,357 | $498,322 | $174,407 | $323,915 |
| 2014 | $5,274 | $488,563 | $170,992 | $317,571 |
Agents Affiliated with this Home
-
Joanne Ferguson-Wotawa

Seller's Agent in 2025
Joanne Ferguson-Wotawa
Pinnacle Estate Properties
(805) 586-6500
8 in this area
39 Total Sales
Map
Source: Conejo Simi Moorpark Association of REALTORS®
MLS Number: 225000881
APN: 571-0-010-025
- 2209 Aspenpark Ct
- 2294 Northpark St
- 2568 Picadilly Cir
- 2467 Ridgebrook Place
- 2787 Stonecutter St Unit 56
- 2875 Queens Way
- 2857 Limestone Dr Unit 20
- 2517 Renata Ct
- 2350 Laurelwood Dr
- 2596 Rikkard Dr
- 2347 Laurelwood Dr
- 2874 Venezia Ln
- 2311 Gillingham Cir
- 2737 Rainfield Ave
- 2932 Blazing Star Dr Unit 51
- 2589 Featherwood St
- 2740 Rainfield Ave
- 3063 Espana Ln
- 1980 Shady Brook Dr
- 2036 Birchdale Ct
