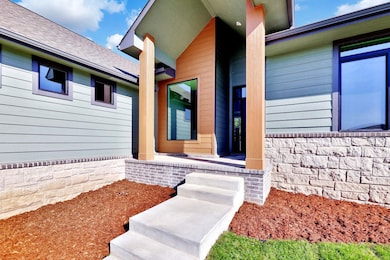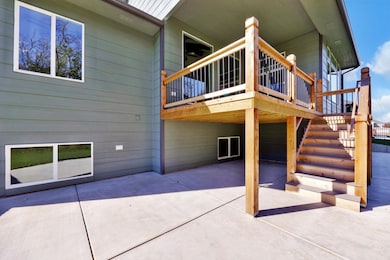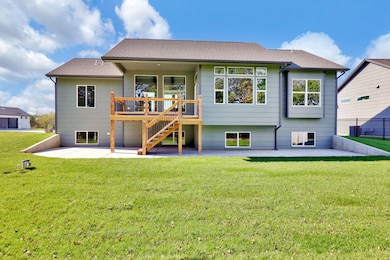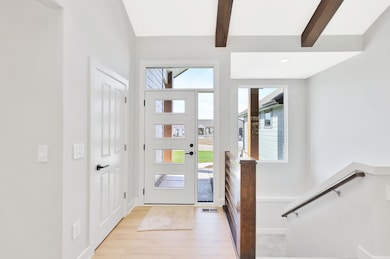2512 N Emerald Ct Andover, KS 67002
Estimated payment $3,510/month
Highlights
- Community Lake
- Vaulted Ceiling
- Covered Patio or Porch
- Robert M. Martin Elementary School Rated A
- Community Pool
- Walk-In Pantry
About This Home
This NEW Riverton IV floorplan by Moeder Construction sits on a beautiful tree line lot at the end of a quiet cul-de-sac. 5 beds, 3 baths, 2989 sqft with 3-car garage. Comes with 1-year builder warranty. 10ft ceilings in master suite and kitchen. Vaulted ceilings in living room with wood beams. Oversized quartz kitchen island. Large walk-in pantry. 36" Thor gas range plus a second oven. Coffee bar off kitchen with glass cabinet doors and wine cooler below. Electric fireplace in the living room with floating shelves, built-in cabinets and secret drawer in the mantle. Covered deck with concrete patio below that spans entire length of home. So much room on this patio for furniture and grills. The master bath has a double vanity with windows above to let in natural light. Tiled shower with bench. Window seat in master bedroom. The laundry room is accessible from the back hall as well as the master bathroom/closet for ease of putting laundry away. Finished basement has family room plus 2 bedrooms & 1 bathroom. Well, irrigation and sod included in price. Andover school district! 3 community swimming pools with a park complete with basketball and pickleball courts. There is a Riverton IV model located at 3235 N Bedford St. in Brookfield that can be toured daily from Noon to 5pm.
Open House Schedule
-
Saturday, November 29, 20251:00 to 5:00 pm11/29/2025 1:00:00 PM +00:0011/29/2025 5:00:00 PM +00:00Add to Calendar
-
Sunday, November 30, 20251:00 to 5:00 pm11/30/2025 1:00:00 PM +00:0011/30/2025 5:00:00 PM +00:00Add to Calendar
Home Details
Home Type
- Single Family
Est. Annual Taxes
- $9,143
Year Built
- Built in 2025
Lot Details
- 0.28 Acre Lot
- Cul-De-Sac
- Sprinkler System
HOA Fees
- $35 Monthly HOA Fees
Parking
- 3 Car Attached Garage
Home Design
- Composition Roof
Interior Spaces
- 1-Story Property
- Vaulted Ceiling
- Ceiling Fan
- Electric Fireplace
- Living Room
- Basement
Kitchen
- Walk-In Pantry
- Microwave
- Dishwasher
- Disposal
Flooring
- Carpet
- Luxury Vinyl Tile
Bedrooms and Bathrooms
- 5 Bedrooms
- Walk-In Closet
- 3 Full Bathrooms
Laundry
- Laundry Room
- Laundry on main level
Outdoor Features
- Covered Deck
- Covered Patio or Porch
Schools
- Robert Martin Elementary School
- Andover High School
Utilities
- Forced Air Heating and Cooling System
- Heating System Uses Natural Gas
- Irrigation Well
Listing and Financial Details
- Assessor Parcel Number 3030602007007000
Community Details
Overview
- Association fees include gen. upkeep for common ar
- $150 HOA Transfer Fee
- Built by Moeder Construction
- Cornerstone Subdivision
- Community Lake
Recreation
- Community Playground
- Community Pool
Map
Home Values in the Area
Average Home Value in this Area
Tax History
| Year | Tax Paid | Tax Assessment Tax Assessment Total Assessment is a certain percentage of the fair market value that is determined by local assessors to be the total taxable value of land and additions on the property. | Land | Improvement |
|---|---|---|---|---|
| 2025 | -- | $4,338 | $4,338 | $0 |
| 2024 | -- | $3,640 | $3,640 | $0 |
| 2023 | -- | $3,640 | $3,640 | $0 |
| 2022 | $0 | $2,780 | $2,780 | $0 |
Property History
| Date | Event | Price | List to Sale | Price per Sq Ft | Prior Sale |
|---|---|---|---|---|---|
| 08/25/2025 08/25/25 | For Sale | $513,655 | +1041.5% | $172 / Sq Ft | |
| 03/27/2025 03/27/25 | Sold | -- | -- | -- | View Prior Sale |
| 03/09/2025 03/09/25 | Pending | -- | -- | -- | |
| 01/30/2025 01/30/25 | For Sale | $45,000 | -- | -- |
Purchase History
| Date | Type | Sale Price | Title Company |
|---|---|---|---|
| Warranty Deed | -- | Security 1St Title | |
| Warranty Deed | -- | Security 1St Title |
Source: South Central Kansas MLS
MLS Number: 660746
APN: 303-06-0-20-07-007-00-0
- 2530 N Emerald Ct
- 2542 N Emerald Ct
- 1029 W Silverstone Ct
- 2519 N Bluestone St
- 2541 N Bluestone St
- 802 W Slate St
- 2526 N Quartz St
- 2311 N Lakeside Cir
- 1206 W Lakeway Ct
- 1226 W Lakeway Ct
- 1213 W Lakeway Ct
- 704 W Cornerstone Ct
- 336 W Boxthorn Dr
- 324 W Boxthorn Dr
- 318 W Boxthorn Dr
- 312 W Boxthorn
- 319 W Boxthorn
- 313 W Boxthorn
- 328 W Pepper Tree
- 322 W Pepper Tree Rd
- 2265 N 159th Ct E
- 818 N Mccloud Cir
- 2925 N Boulder Dr
- 107 S Shay Rd
- 340 S Pitchers Ct
- 415 S Sunset Dr Unit 423-7
- 400 S Heritage Way
- 711 Cloud Ave
- 321 N Jackson Heights St
- 300 S 127th St E
- 9911 E 21st St N
- 5120 N Cypress St Unit 5120 N CYPRESS ST. BEL AIRE KS 67226
- 2280 N Tara Cir
- 8220 E Oxford Cir
- 2801 N Rock Rd
- 1945 N Rock Rd
- 2342 N Winstead Cir
- 9450 E Corporate Hills Dr
- 7750 E 32nd St N
- 7677 E 21st St N







