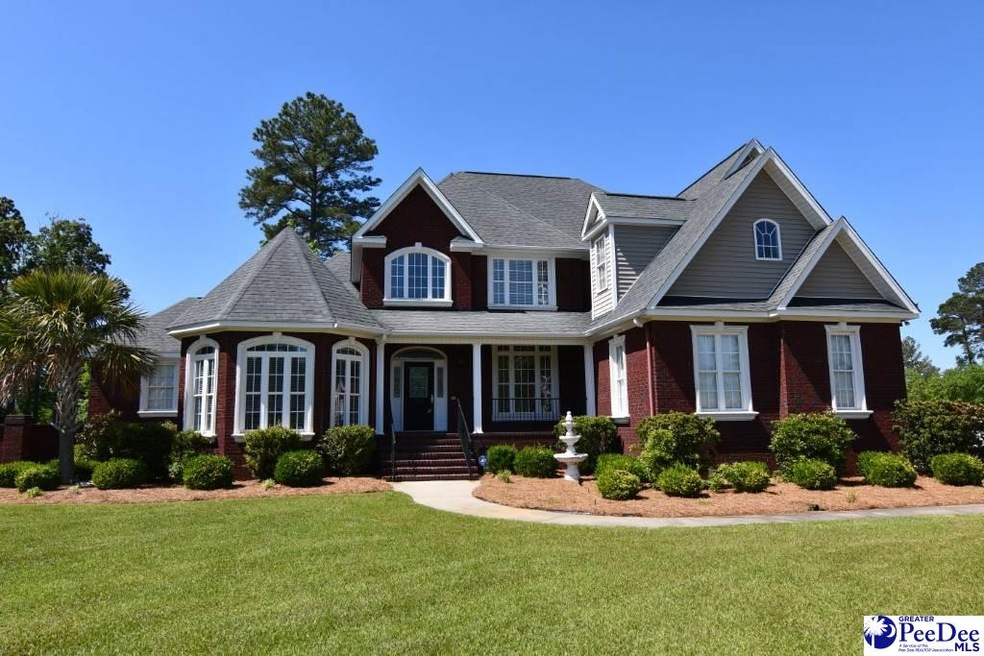
2512 Parsons Gate Florence, SC 29501
Windsor Forest NeighborhoodHighlights
- Outdoor Pool
- Fireplace in Bedroom
- Cathedral Ceiling
- West Florence High School Rated A-
- Traditional Architecture
- Wood Flooring
About This Home
As of February 2022Located in a quiet cul-de-sac in highly desirable Windsor Forest neighborhood, this absolutely beautiful home boasts fresh new colors & lots of hardwoods. Spacious rooms with gorgeous details, cathedral ceilings & 3 fireplaces along with a home office & a huge master suite with sitting area & fireplace are just a few of the features. The nice relaxing back deck overlooks fenced back yard with oh so nice inground pool just waiting for you. This is a gem! Come take a look! You will not want to leave-PROMISE!
Last Agent to Sell the Property
ERA Leatherman Realty, Inc. License #17266 Listed on: 05/04/2018

Home Details
Home Type
- Single Family
Est. Annual Taxes
- $1,686
Year Built
- Built in 2006
Lot Details
- 0.56 Acre Lot
- Cul-De-Sac
- Fenced Yard
Parking
- 2 Car Attached Garage
Home Design
- Traditional Architecture
- Brick Veneer
- Architectural Shingle Roof
Interior Spaces
- 2-Story Property
- Tray Ceiling
- Cathedral Ceiling
- Ceiling Fan
- Gas Log Fireplace
- Insulated Windows
- Entrance Foyer
- Great Room with Fireplace
- Breakfast Room
- Dining Room
- Home Office
- Utility Room
- Washer and Dryer Hookup
- Crawl Space
Kitchen
- Double Oven
- Cooktop
- Dishwasher
- Solid Surface Countertops
- Disposal
Flooring
- Wood
- Carpet
- Tile
Bedrooms and Bathrooms
- 4 Bedrooms
- Primary Bedroom on Main
- Fireplace in Bedroom
- Walk-In Closet
Outdoor Features
- Outdoor Pool
- Patio
- Outdoor Storage
Schools
- Carver/Moore Elementary School
- Sneed Middle School
- West Florence High School
Utilities
- Central Air
- Heat Pump System
Community Details
- Windsor Forest Subdivision
Listing and Financial Details
- Assessor Parcel Number 01221-01-288
Ownership History
Purchase Details
Home Financials for this Owner
Home Financials are based on the most recent Mortgage that was taken out on this home.Purchase Details
Home Financials for this Owner
Home Financials are based on the most recent Mortgage that was taken out on this home.Purchase Details
Purchase Details
Home Financials for this Owner
Home Financials are based on the most recent Mortgage that was taken out on this home.Similar Homes in Florence, SC
Home Values in the Area
Average Home Value in this Area
Purchase History
| Date | Type | Sale Price | Title Company |
|---|---|---|---|
| Warranty Deed | $565,000 | Wylie & Washburn Llc | |
| Deed | $439,500 | -- | |
| Corporate Deed | $505,000 | None Available | |
| Warranty Deed | $75,000 | None Available |
Mortgage History
| Date | Status | Loan Amount | Loan Type |
|---|---|---|---|
| Open | $100,000 | Credit Line Revolving | |
| Open | $452,000 | New Conventional | |
| Previous Owner | $466,500 | New Conventional | |
| Previous Owner | $485,000 | New Conventional | |
| Previous Owner | $439,500 | Adjustable Rate Mortgage/ARM | |
| Previous Owner | $104,023 | Unknown | |
| Previous Owner | $352,093 | Purchase Money Mortgage |
Property History
| Date | Event | Price | Change | Sq Ft Price |
|---|---|---|---|---|
| 02/04/2022 02/04/22 | Sold | $565,000 | -0.8% | $148 / Sq Ft |
| 12/30/2021 12/30/21 | For Sale | $569,500 | +17.4% | $149 / Sq Ft |
| 06/29/2018 06/29/18 | Sold | $485,000 | 0.0% | $131 / Sq Ft |
| 05/04/2018 05/04/18 | For Sale | $485,000 | -- | $131 / Sq Ft |
Tax History Compared to Growth
Tax History
| Year | Tax Paid | Tax Assessment Tax Assessment Total Assessment is a certain percentage of the fair market value that is determined by local assessors to be the total taxable value of land and additions on the property. | Land | Improvement |
|---|---|---|---|---|
| 2024 | $2,314 | $22,558 | $3,200 | $19,358 |
| 2023 | $12,074 | $22,558 | $3,200 | $19,358 |
| 2022 | $2,245 | $19,398 | $3,200 | $16,198 |
| 2021 | $2,539 | $19,400 | $0 | $0 |
| 2020 | $2,203 | $19,400 | $0 | $0 |
| 2019 | $2,049 | $19,398 | $3,200 | $16,198 |
| 2018 | $1,781 | $17,580 | $0 | $0 |
| 2017 | $1,686 | $17,580 | $0 | $0 |
| 2016 | $1,602 | $17,580 | $0 | $0 |
| 2015 | $1,775 | $21,550 | $0 | $0 |
| 2014 | $1,631 | $21,549 | $3,200 | $18,349 |
Agents Affiliated with this Home
-
Kaye Floyd-Parris

Seller's Agent in 2022
Kaye Floyd-Parris
Griggs, Floyd, and Grantham In
(843) 621-0505
13 in this area
155 Total Sales
-
Nicole Sprague

Buyer's Agent in 2022
Nicole Sprague
Assist 2 Sell, Buyers & Seller
(843) 260-3444
1 in this area
67 Total Sales
-
Jean Leatherman

Seller's Agent in 2018
Jean Leatherman
ERA Leatherman Realty, Inc.
(843) 229-7420
4 in this area
121 Total Sales
Map
Source: Pee Dee REALTOR® Association
MLS Number: 136757
APN: 01221-01-288
- 2528 Edinberg Way
- 810 Oldfield Cir
- 2516 Ascot Dr
- 2675 Trotter Rd
- 2710 Trotter Rd
- 3D Hoffmeyer Rd
- 2201 W Jody Rd
- 654 N Beaverdam Dr
- 1822 Wateree Dr
- 2295 Hoffmeyer Road - Outparcel B
- 2295 Hoffmeyer Road - Outparcel A
- 634 N Beaverdam Dr
- 602 Ascot Dr
- 517 Arbor Dr
- 511 Arbor Dr
- 2314 W Meadow Ln
- 507 Arbor Dr
- 450 N Cashua Dr
- 210 N Cashua Dr
- 960 Cedar Crest Ln
