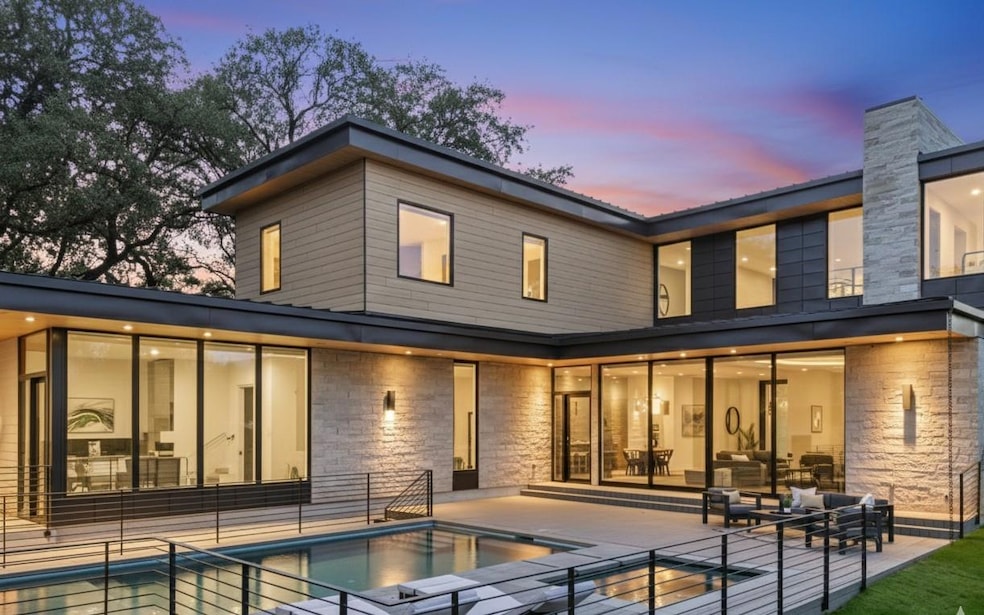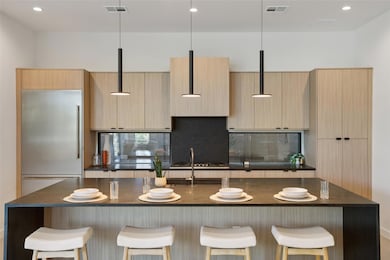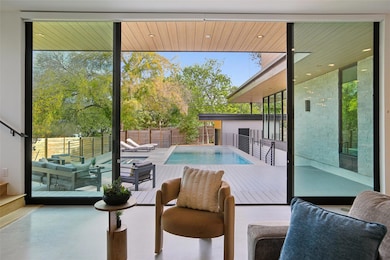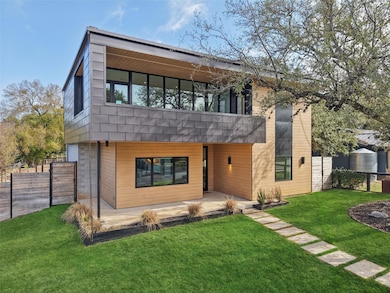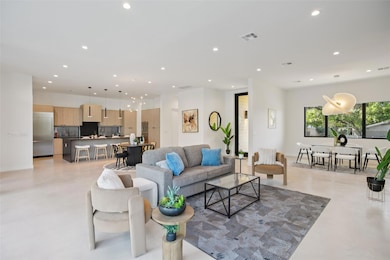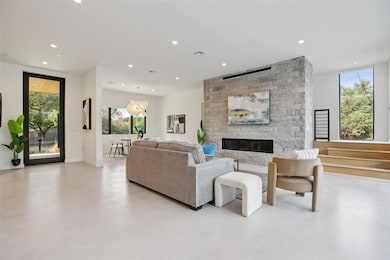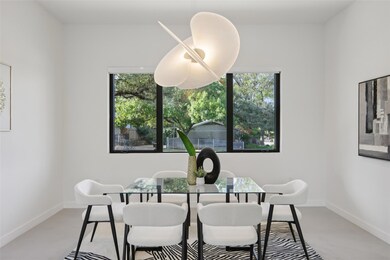2512 Ridgeview St Austin, TX 78704
Barton Hills NeighborhoodEstimated payment $19,516/month
Highlights
- New Construction
- In Ground Pool
- Open Floorplan
- Barton Hills Elementary School Rated A
- Built-In Refrigerator
- Deck
About This Home
Experience the ultimate Austin lifestyle in this exquisite modern home, perfectly situated in Barton Hills, one of the city’s most desirable neighborhoods. The residence features four spacious bedrooms, a dedicated office, and a massive upstairs den. The modern aesthetic is showcased by an exterior mix of metal, stucco, and limestone. Inside, find concrete and European Oak wood flooring paired with granite and Caesarstone countertops.
The chef’s kitchen is equipped with top-of-the-line appliances from Sub-Zero Wolf to Thermador. Floor-to-ceiling windows flood the open floor plan with natural light and seamlessly integrate the interior with the pool and private backyard, making it great for entertainment. Enjoy sweeping views of the adjacent greenbelt from your property. Upstairs, a massive den offers a versatile retreat.
Beyond the home, you gain access to the unparalleled Barton Hills lifestyle. The community is known for its supportive nature, its proximity to the amazing greenbelts, and the highly-regarded Barton Hills Elementary School. Located minutes from Downtown, Barton Springs, Zilker Park, and ACL Festival, this property epitomizes luxury living in a truly exceptional setting.
All values are approximate and to be verified.
Listing Agent
Keller Williams Realty Brokerage Phone: (512) 699-8507 License #0605869 Listed on: 11/25/2025

Home Details
Home Type
- Single Family
Est. Annual Taxes
- $54,113
Year Built
- Built in 2025 | New Construction
Lot Details
- 10,071 Sq Ft Lot
- Southwest Facing Home
- Gated Home
- Masonry wall
- Wood Fence
- Corner Lot
- Sprinkler System
- Few Trees
- Back Yard Fenced and Front Yard
Parking
- 2 Car Detached Garage
- Side Facing Garage
Property Views
- Pool
- Neighborhood
Home Design
- Slab Foundation
- Metal Roof
- Concrete Siding
- Masonry Siding
- Metal Siding
- Stone Siding
- Stucco
Interior Spaces
- 4,070 Sq Ft Home
- 2-Story Property
- Open Floorplan
- Built-In Features
- Ceiling Fan
- Recessed Lighting
- Chandelier
- Stone Fireplace
- Gas Fireplace
- Aluminum Window Frames
- Living Room with Fireplace
- Multiple Living Areas
- Dining Area
- Stacked Washer and Dryer Hookup
Kitchen
- Breakfast Area or Nook
- Open to Family Room
- Eat-In Kitchen
- Breakfast Bar
- Double Oven
- Gas Cooktop
- Microwave
- Built-In Refrigerator
- Dishwasher
- Stainless Steel Appliances
- Kitchen Island
- Granite Countertops
- Disposal
Flooring
- Wood
- Concrete
- Tile
Bedrooms and Bathrooms
- 4 Bedrooms | 1 Primary Bedroom on Main
- Walk-In Closet
- Double Vanity
- Soaking Tub
- Walk-in Shower
Home Security
- Smart Home
- Smart Thermostat
- Carbon Monoxide Detectors
- Fire and Smoke Detector
Accessible Home Design
- No Carpet
Pool
- In Ground Pool
- In Ground Spa
- Outdoor Pool
Outdoor Features
- Balcony
- Deck
- Exterior Lighting
Schools
- Barton Hills Elementary School
- O Henry Middle School
- Austin High School
Utilities
- Zoned Heating and Cooling
- Vented Exhaust Fan
- Heat Pump System
Community Details
- No Home Owners Association
- Barton Hills Sec 05 Subdivision
Listing and Financial Details
- Assessor Parcel Number 01020906080000
- Tax Block 3
Map
Home Values in the Area
Average Home Value in this Area
Tax History
| Year | Tax Paid | Tax Assessment Tax Assessment Total Assessment is a certain percentage of the fair market value that is determined by local assessors to be the total taxable value of land and additions on the property. | Land | Improvement |
|---|---|---|---|---|
| 2025 | $37,481 | $2,730,462 | $579,111 | $2,151,351 |
| 2024 | $37,481 | $1,891,241 | $810,000 | $1,081,241 |
| 2023 | $19,643 | $1,085,679 | $855,000 | $230,679 |
| 2022 | $18,762 | $950,000 | $950,000 | $0 |
| 2021 | $14,036 | $644,820 | $425,000 | $421,000 |
| 2020 | $12,573 | $586,200 | $425,000 | $161,200 |
| 2018 | $12,447 | $562,200 | $425,000 | $137,200 |
| 2017 | $12,111 | $543,060 | $400,000 | $143,060 |
| 2016 | $11,775 | $528,000 | $400,000 | $154,583 |
| 2015 | $9,902 | $480,000 | $285,000 | $195,000 |
| 2014 | $9,902 | $445,821 | $0 | $0 |
Property History
| Date | Event | Price | List to Sale | Price per Sq Ft | Prior Sale |
|---|---|---|---|---|---|
| 11/25/2025 11/25/25 | For Sale | $2,850,000 | +104.3% | $700 / Sq Ft | |
| 08/26/2021 08/26/21 | Sold | -- | -- | -- | View Prior Sale |
| 08/19/2021 08/19/21 | Pending | -- | -- | -- | |
| 08/17/2021 08/17/21 | Price Changed | $1,395,000 | -5.4% | $765 / Sq Ft | |
| 08/06/2021 08/06/21 | For Sale | $1,475,000 | -- | $809 / Sq Ft |
Purchase History
| Date | Type | Sale Price | Title Company |
|---|---|---|---|
| Deed | -- | Stewart Title | |
| Vendors Lien | -- | Stewart Title Of Austin Llc | |
| Warranty Deed | -- | Chicago Title Insurance Co | |
| Interfamily Deed Transfer | -- | None Available | |
| Warranty Deed | -- | -- |
Mortgage History
| Date | Status | Loan Amount | Loan Type |
|---|---|---|---|
| Closed | $3,345,000 | New Conventional | |
| Previous Owner | $3,345,000 | Purchase Money Mortgage | |
| Previous Owner | $95,250 | Seller Take Back | |
| Closed | $0 | Assumption |
Source: Unlock MLS (Austin Board of REALTORS®)
MLS Number: 3840697
APN: 102755
- 1600 Barton Hills Dr
- 1902 Westridge Dr
- 1703 Brookhaven Dr
- 1701 Bartoncliff Dr
- 2500 Spring Creek Dr
- 1503 Cliffside Dr
- 2504 Wilke Dr
- 2629 Deerfoot Trail
- 2011 Westridge Dr
- 2300 Spring Creek Dr
- 2502 Barhill Dr
- 1206 Hollow Creek Dr Unit 3
- 2204 Spring Creek Dr
- 1205 Hollow Creek Dr Unit 202
- 1214 Barton Hills Dr Unit 207
- 2018 Ford St
- 2401 Homedale Cir
- 1135 Barton Hills Dr Unit 138
- 1135 Barton Hills Dr Unit 240
- 1135 Barton Hills Dr Unit 206
- 1910 Westridge Dr Unit A
- 2307 Trailside Dr Unit ID1054221P
- 2307 Trailside Dr Unit ID1054236P
- 2605 Trailside Dr Unit B
- 2305 Trailside Dr Unit ID1054222P
- 1213 Hollow Creek Dr Unit 3
- 2205 Spring Creek Dr Unit ID1054227P
- 2205 Spring Creek Dr Unit ID1054226P
- 1206 Hollow Creek Dr Unit ID1054559P
- 1203 Hollow Creek Dr Unit ID1060664P
- 1200 Hollow Creek Dr Unit ID1054229P
- 2105 Rabb Rd Unit Upper
- 2105 Rabb Rd
- 2105 Rabb Rd Unit LR
- 2204 Trailside Dr Unit ID1054225P
- 2204 Trailside Dr Unit ID1054223P
- 2202 Trailside Dr Unit A
- 1200 Barton Hills Dr
- 1120 Hollow Creek Dr Unit B
- 2102 Ann Arbor Ave Unit A
