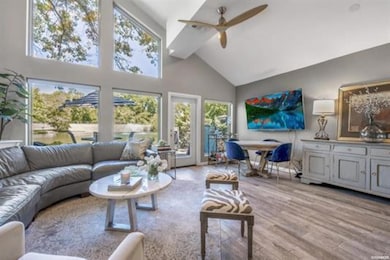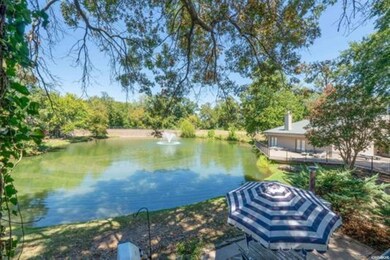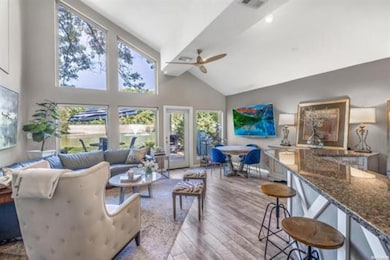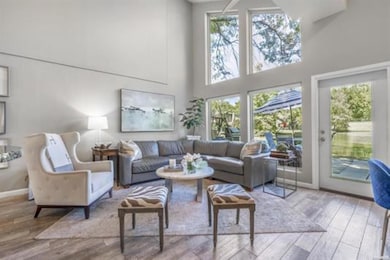
2512 Riverfront Dr Unit 2 Little Rock, AR 72202
Riverdale NeighborhoodEstimated payment $2,142/month
Highlights
- Golf Course Community
- Indoor Spa
- Clubhouse
- Forest Park Elementary School Rated A-
- Gated Community
- Deck
About This Home
Discover the epitome of luxury living in this resort-style 2-bedroom, 2.5-bathroom townhome, spanning an impressive 1200 sq ft. Nestled in a serene gated community, this property boasts breathtaking views of the Arkansas River and majestic bluffs. Indulge in various outdoor activities with exclusive access to fishing spots, a sparkling pool, and a welcoming clubhouse. Embrace an active lifestyle with bike and walking trails, a pristine golf course, lush parks, and a convenient boat launch. Experience the ultimate convenience with a variety of restaurants, shopping destinations, and essential amenities just a stone’s throw away. Inside, the home welcomes you with brand new HVAC systems, fresh paint, plush carpeting, a luxurious hot tub, and a practical laundry area. The ground level features heated floors, ensuring comfort year-round, while the abundance of natural light creates an inviting atmosphere. The potential for expansion is immense, with space to add an additional 1000 sq ft allowing for tailoring this home to your dreams. This property is not just a home; it’s a lifestyle choice. A visit is essential to fully appreciate its splendor. It’s a MUST-SEE, call today!
Last Listed By
Coldwell Banker RPM Group-HS License #SA00074906 Listed on: 03/06/2025

Property Details
Home Type
- Condominium
Est. Annual Taxes
- $3,414
Year Built
- Built in 1980
Lot Details
- Partially Fenced Property
HOA Fees
- $324 Monthly HOA Fees
Home Design
- Contemporary Architecture
- Brick Exterior Construction
- Slab Foundation
- Composition Roof
- Stone Siding
- Siding
Interior Spaces
- 1,186 Sq Ft Home
- 2-Story Property
- Built-In Features
- Sheet Rock Walls or Ceilings
- Window Treatments
- Open Floorplan
- Indoor Spa
- Washer and Electric Dryer Hookup
Kitchen
- Breakfast Bar
- Gas Range
- Microwave
- Dishwasher
- Disposal
Flooring
- Carpet
- Tile
Bedrooms and Bathrooms
- 2 Bedrooms
- Walk-In Closet
- Walk-in Shower
Home Security
Parking
- 2 Parking Spaces
- Parking Pad
Outdoor Features
- Deck
- Patio
- Outdoor Fireplace
- Outdoor Storage
Utilities
- Central Heating and Cooling System
- Gas Water Heater
- Municipal Utilities District for Water and Sewer
- Cable TV Available
Community Details
Amenities
- Clubhouse
- Party Room
Recreation
- Golf Course Community
- Community Pool
- Bike Trail
Security
- Gated Community
- Fire and Smoke Detector
Map
Home Values in the Area
Average Home Value in this Area
Tax History
| Year | Tax Paid | Tax Assessment Tax Assessment Total Assessment is a certain percentage of the fair market value that is determined by local assessors to be the total taxable value of land and additions on the property. | Land | Improvement |
|---|---|---|---|---|
| 2023 | $3,414 | $48,778 | $0 | $48,778 |
| 2022 | $3,642 | $48,778 | $0 | $48,778 |
| 2021 | $3,377 | $44,670 | $0 | $44,670 |
| 2020 | $3,355 | $44,670 | $0 | $44,670 |
| 2019 | $3,355 | $44,670 | $0 | $44,670 |
| 2018 | $3,127 | $44,670 | $0 | $44,670 |
| 2017 | $3,355 | $44,670 | $0 | $44,670 |
| 2016 | $2,222 | $33,670 | $0 | $33,670 |
| 2015 | $1,864 | $26,585 | $0 | $26,585 |
| 2014 | $1,864 | $22,785 | $0 | $22,785 |
Property History
| Date | Event | Price | Change | Sq Ft Price |
|---|---|---|---|---|
| 06/16/2025 06/16/25 | Pending | -- | -- | -- |
| 04/24/2025 04/24/25 | For Sale | $274,500 | 0.0% | $231 / Sq Ft |
| 04/23/2025 04/23/25 | Pending | -- | -- | -- |
| 04/14/2025 04/14/25 | Price Changed | $274,500 | -0.4% | $231 / Sq Ft |
| 04/14/2025 04/14/25 | Price Changed | $275,500 | -8.0% | $232 / Sq Ft |
| 03/06/2025 03/06/25 | For Sale | $299,500 | -- | $253 / Sq Ft |
Purchase History
| Date | Type | Sale Price | Title Company |
|---|---|---|---|
| Warranty Deed | $225,000 | First National Title Company | |
| Warranty Deed | $70,000 | Lenders Title Company |
Mortgage History
| Date | Status | Loan Amount | Loan Type |
|---|---|---|---|
| Previous Owner | $108,800 | Fannie Mae Freddie Mac | |
| Previous Owner | $45,000 | Purchase Money Mortgage |
Similar Homes in Little Rock, AR
Source: Hot Springs Board of REALTORS®
MLS Number: 149942
APN: 33L-004-01-029-00
- 2512 Riverfront Dr
- 2510 Riverfront Dr
- 1 Treetops Ln
- 14 Tanglewood Ln
- 2015 Canal Pointe
- 1815 River Heights Dr
- 1811 River Heights Dr
- 33 River Point
- 1736 Lilac Cir
- 3700 Cantrell Rd
- 3700 Cantrell Road #1002
- 2800 River Rd
- 3500 Cedar Hill Rd
- 2108 Beechwood St
- 2320 W 16th St
- .56 Acres River Rd
- 2020 N Spruce St
- 2722 John Ashley Dr
- 2019 W Short 17th St
- 4911 Country Club Blvd






