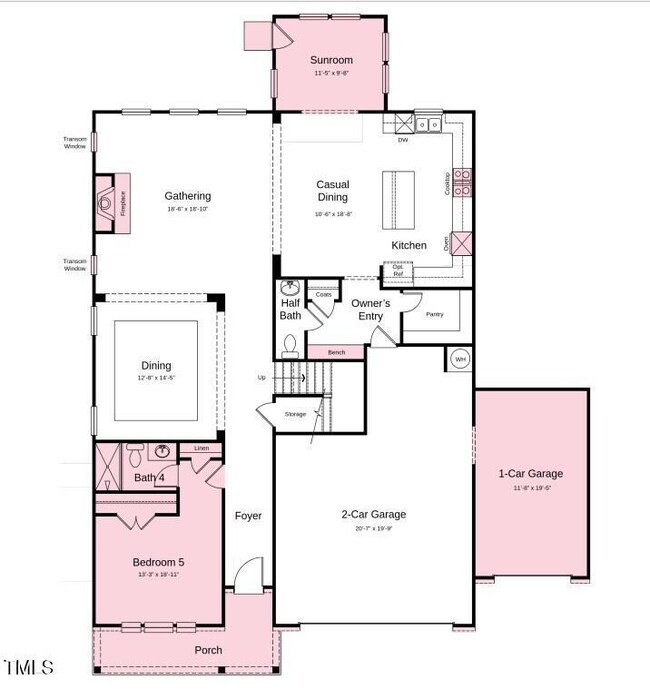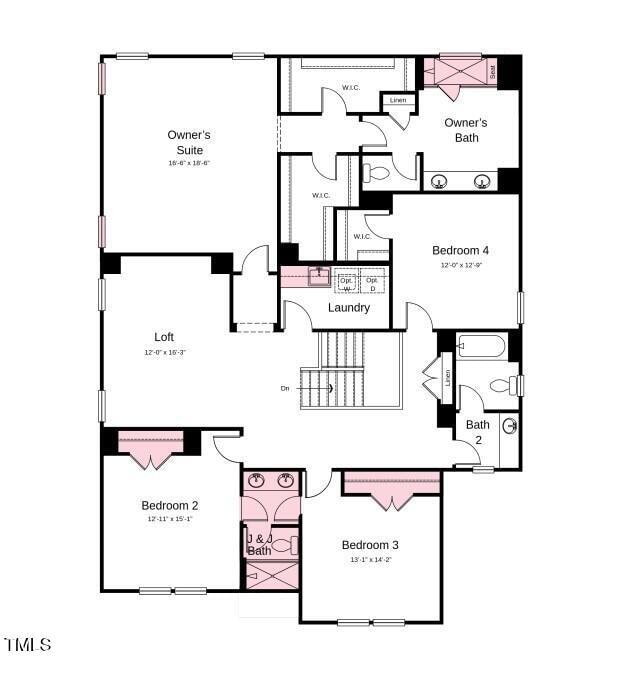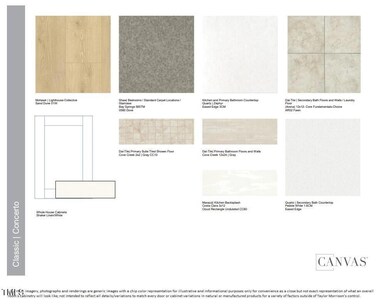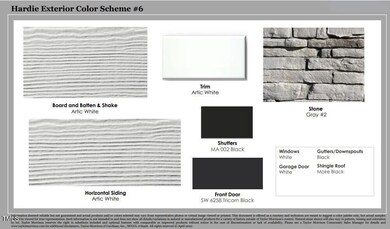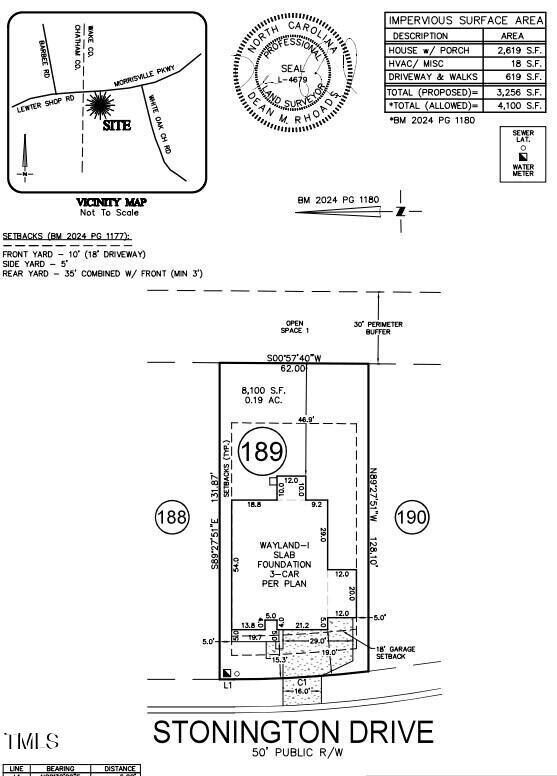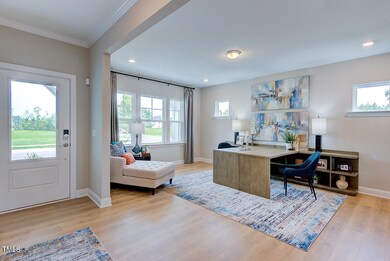
2512 Stonington Dr Cary, NC 27523
Green Level NeighborhoodEstimated payment $7,840/month
Highlights
- Under Construction
- Craftsman Architecture
- Main Floor Bedroom
- White Oak Elementary School Rated A
- Clubhouse
- Loft
About This Home
New Construction - July Completion! Built by America's Most Trusted Homebuilder. Welcome to the Wayland at 2512 Stonington Drive in Young Farm. The Wayland is a bright and spacious two-story floor plan designed for effortless entertaining and everyday comfort. Step into the foyer and you'll pass the fifth bedroom and full bath—perfect for guests—before arriving at an open dining area and gathering room filled with natural light. The kitchen connects seamlessly to a casual dining space and includes a walk-in pantry, mudroom, and convenient half bath. A 3-car garage sits just off the kitchen and offers extra storage space. Upstairs, you'll find a cozy loft, a centrally located laundry room, and three secondary bedrooms—including two that share a Jack and Jill bath. The relaxing primary suite features two walk-in closets and a spa-inspired bathroom with dual sinks, soaking tub, separate shower, and a linen closet. Additional Highlights Include: Sunroom, gourmet kitchen, bedroom 5 with bath in place of den, mud bench at garage entry, transom windows at the gathering room, fireplace in gathering room, tray ceilings in the dining room, 3 -car garage, jack and jill bathroom upstairs, laundry room sink, windows at owners suite. Photos are for representative purposes only. MLS#10100059
Home Details
Home Type
- Single Family
Year Built
- Built in 2025 | Under Construction
Lot Details
- 8,500 Sq Ft Lot
- West Facing Home
- Landscaped
HOA Fees
- $150 Monthly HOA Fees
Parking
- 3 Car Attached Garage
- Front Facing Garage
- Private Driveway
- 2 Open Parking Spaces
Home Design
- Home is estimated to be completed on 7/31/25
- Craftsman Architecture
- Traditional Architecture
- Brick or Stone Mason
- Slab Foundation
- Frame Construction
- Architectural Shingle Roof
- Board and Batten Siding
- Stone
Interior Spaces
- 3,680 Sq Ft Home
- 2-Story Property
- Tray Ceiling
- Gas Log Fireplace
- Window Screens
- Family Room with Fireplace
- Great Room
- Breakfast Room
- Dining Room
- Loft
- Sun or Florida Room
- Pull Down Stairs to Attic
Kitchen
- Double Convection Oven
- Gas Cooktop
- <<microwave>>
- Dishwasher
- Kitchen Island
- Quartz Countertops
Flooring
- Carpet
- Laminate
- Tile
- Luxury Vinyl Tile
Bedrooms and Bathrooms
- 5 Bedrooms
- Main Floor Bedroom
Laundry
- Laundry Room
- Laundry on upper level
- Sink Near Laundry
Home Security
- Carbon Monoxide Detectors
- Fire and Smoke Detector
Outdoor Features
- Enclosed patio or porch
- Rain Gutters
Schools
- White Oak Elementary School
- Mills Park Middle School
- Green Level High School
Utilities
- Zoned Cooling
- Heating System Uses Natural Gas
- Underground Utilities
- Tankless Water Heater
Listing and Financial Details
- Home warranty included in the sale of the property
- Assessor Parcel Number 189
Community Details
Overview
- Association fees include storm water maintenance
- Elite Management Association, Phone Number (919) 847-3003
- Built by Taylor Morrison
- Young Farm Subdivision, Wayland Floorplan
Amenities
- Clubhouse
Recreation
- Tennis Courts
- Community Playground
- Community Pool
- Dog Park
Map
Home Values in the Area
Average Home Value in this Area
Property History
| Date | Event | Price | Change | Sq Ft Price |
|---|---|---|---|---|
| 06/08/2025 06/08/25 | Pending | -- | -- | -- |
| 06/01/2025 06/01/25 | For Sale | $1,175,999 | -- | $320 / Sq Ft |
Similar Homes in the area
Source: Doorify MLS
MLS Number: 10100059
- 2000 Clydner Dr
- 1705 Clydner Dr
- 804 Heathered Farm Way
- 3053 Roy Ct
- 601 Lauren Ann Dr
- 1116 Ciandra Barn Way
- 1729 Clydner Dr
- 2625 Stonington Dr
- 1201 Michelle Mist Way
- 1928 Vandiver Way
- 2609 Stonington Dr
- 2605 Stonington Dr
- 2128 Vandiver Way
- 736 Heathered Farm Way
- 1021 Ferson Rd
- 2009 Clydner Dr
- 2021 Clydner Dr
- 124 Ferrell Rd W
- 428 Crayton Oak Dr
- 7208 Ryehill Dr

