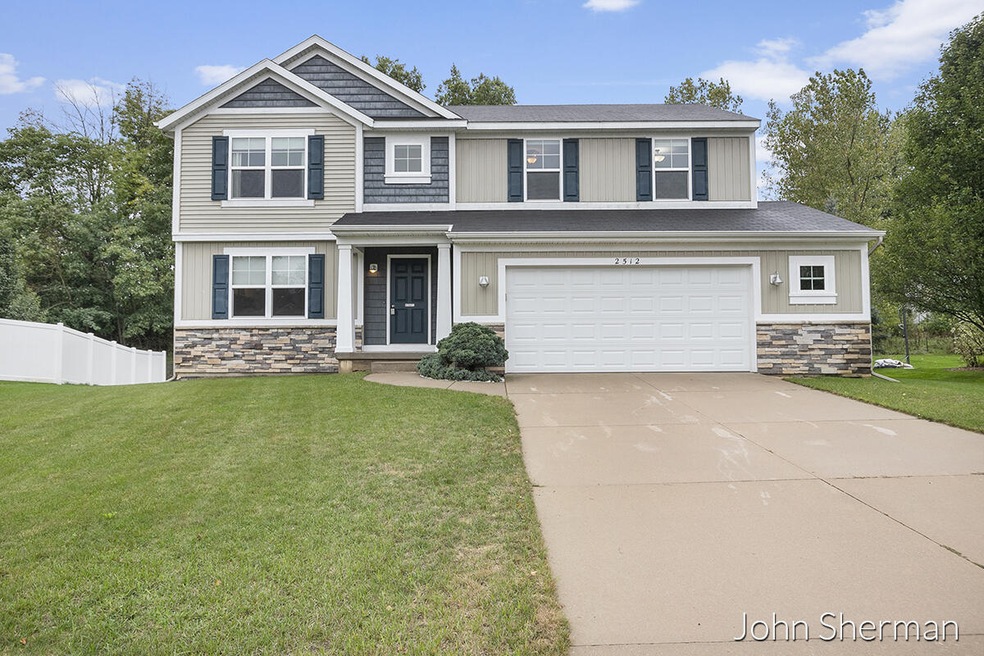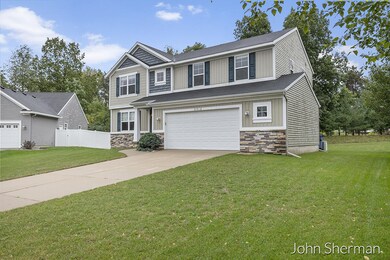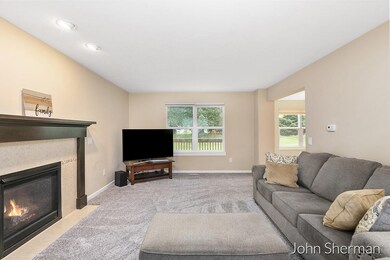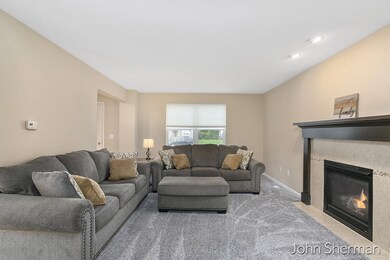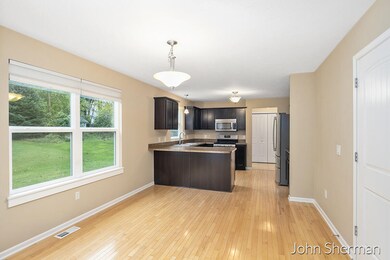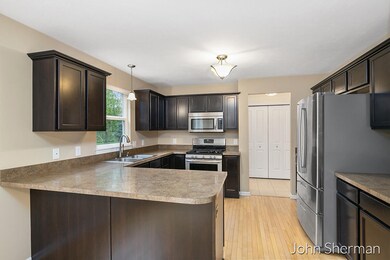
2512 Trent Ct NW Grand Rapids, MI 49504
Westside Connection NeighborhoodEstimated Value: $455,000 - $481,000
Highlights
- Deck
- Wood Flooring
- 2 Car Attached Garage
- Traditional Architecture
- Cul-De-Sac
- Brick or Stone Mason
About This Home
As of November 2021Welcome home! Beautiful 4 Bedroom 2.5 Baths on quiet Cul-De-Sac. As you enter the the home from the covered front porch, you are greeted by a beautiful family room with newer carpet, warm fireplace and windows overlooking both front and back of home. Beautiful hardwood floors shine like new. Kitchen has all stainless appliances. Door in dining room leads out to a beautiful outside deck overlooking back yard. Upstairs you will find 4 bedrooms and laundry room. Master bedroom includes two huge walk-in closets and full bath. Basement has been plumbed for a full bath and has egress window installed for future 5th bedroom! 2.5 car garage has room for cars and additional storage. Check out the 3D tour!
Home Details
Home Type
- Single Family
Est. Annual Taxes
- $2,697
Year Built
- Built in 2010
Lot Details
- 0.32 Acre Lot
- Lot Dimensions are 70x138x116x209
- Cul-De-Sac
Parking
- 2 Car Attached Garage
Home Design
- Traditional Architecture
- Brick or Stone Mason
- Composition Roof
- Vinyl Siding
- Stone
Interior Spaces
- 1,962 Sq Ft Home
- 2-Story Property
- Ceiling Fan
- Gas Log Fireplace
- Low Emissivity Windows
- Insulated Windows
- Window Screens
- Living Room with Fireplace
- Dining Area
- Wood Flooring
- Natural lighting in basement
Kitchen
- Oven
- Range
- Microwave
- Dishwasher
- Disposal
Bedrooms and Bathrooms
- 4 Bedrooms
Laundry
- Dryer
- Washer
Outdoor Features
- Deck
Utilities
- Forced Air Heating and Cooling System
- Heating System Uses Natural Gas
- Phone Available
- Cable TV Available
Listing and Financial Details
- Home warranty included in the sale of the property
Ownership History
Purchase Details
Home Financials for this Owner
Home Financials are based on the most recent Mortgage that was taken out on this home.Purchase Details
Home Financials for this Owner
Home Financials are based on the most recent Mortgage that was taken out on this home.Purchase Details
Home Financials for this Owner
Home Financials are based on the most recent Mortgage that was taken out on this home.Purchase Details
Similar Homes in Grand Rapids, MI
Home Values in the Area
Average Home Value in this Area
Purchase History
| Date | Buyer | Sale Price | Title Company |
|---|---|---|---|
| Hale Tom | $375,000 | None Listed On Document | |
| Hale Tom | $375,000 | None Available | |
| Manhart Laura | $172,500 | None Available | |
| Roersma & Wurn Builders Inc | $35,000 | None Available |
Mortgage History
| Date | Status | Borrower | Loan Amount |
|---|---|---|---|
| Open | Hale Tom | $293,500 | |
| Closed | Hale Tom | $293,500 | |
| Previous Owner | Manhart Laura | $138,000 | |
| Closed | Roersma & Wurn Builders Inc | $0 |
Property History
| Date | Event | Price | Change | Sq Ft Price |
|---|---|---|---|---|
| 11/03/2021 11/03/21 | Sold | $375,000 | +4.2% | $191 / Sq Ft |
| 10/02/2021 10/02/21 | Pending | -- | -- | -- |
| 09/24/2021 09/24/21 | For Sale | $359,999 | -- | $183 / Sq Ft |
Tax History Compared to Growth
Tax History
| Year | Tax Paid | Tax Assessment Tax Assessment Total Assessment is a certain percentage of the fair market value that is determined by local assessors to be the total taxable value of land and additions on the property. | Land | Improvement |
|---|---|---|---|---|
| 2025 | $5,936 | $213,300 | $0 | $0 |
| 2024 | $5,936 | $212,000 | $0 | $0 |
| 2023 | $6,023 | $183,400 | $0 | $0 |
| 2022 | $5,718 | $169,800 | $0 | $0 |
| 2021 | $2,660 | $133,900 | $0 | $0 |
| 2020 | $2,543 | $125,300 | $0 | $0 |
| 2019 | $2,663 | $114,800 | $0 | $0 |
| 2018 | $2,572 | $98,000 | $0 | $0 |
| 2017 | $2,503 | $91,000 | $0 | $0 |
| 2016 | $2,534 | $83,500 | $0 | $0 |
| 2015 | $2,357 | $83,500 | $0 | $0 |
| 2013 | -- | $69,300 | $0 | $0 |
Agents Affiliated with this Home
-
John Sherman
J
Seller's Agent in 2021
John Sherman
LPT Realty
(734) 552-6694
2 in this area
40 Total Sales
-
Ann Huizen

Buyer's Agent in 2021
Ann Huizen
Five Star Real Estate (Grandv)
(616) 901-9013
1 in this area
111 Total Sales
Map
Source: Southwestern Michigan Association of REALTORS®
MLS Number: 21107583
APN: 41-13-16-226-033
- 1809 Woodside Trail NW Unit 45
- 2678 Richmond St NW
- 1663 Oakleigh Woods Dr NW
- 2024 Blue Bellway NW
- 1243 Northrup Ave NW
- 2152 Meadowdale Dr NW
- 1859 Oakleigh Ave NW
- 1327 Lamont Ave NW
- 1300 Lancaster Ave NW
- 1460 Benning Ave NW
- 1507 Annie Ave NW
- 1393 Stanwood St NW
- 1951 Leonard St NW
- 1290 Fay Ave NW
- 2625 Rolling Ridge Ln NW
- 1116 Covell Ave NW
- 1700 Bristol Ave NW
- 1579 Geddes Ave NW
- 1724 Sandra St NW
- 1819 Willis Ave NW
- 2512 Trent Ct NW
- 2518 Trent Ct NW
- 2506 Trent Ct NW
- 2526 Trent Ct NW
- 2501 Richmond St NW
- 2500 Trent Ct NW
- 2521 Richmond St NW
- 2532 Trent Ct NW
- 2511 Trent Ct NW
- 2505 Trent Ct NW
- 2517 Trent Ct NW
- 2531 Richmond St NW
- 2525 Trent Ct NW
- 2491 Richmond St NW
- 2538 Trent Ct NW
- 2531 Trent Ct NW
- 2531 Trent Ct NW Unit 2
- 2479 Richmond St NW
- 2537 Trent Ct NW
- 1809 Oakleigh Rd NW
