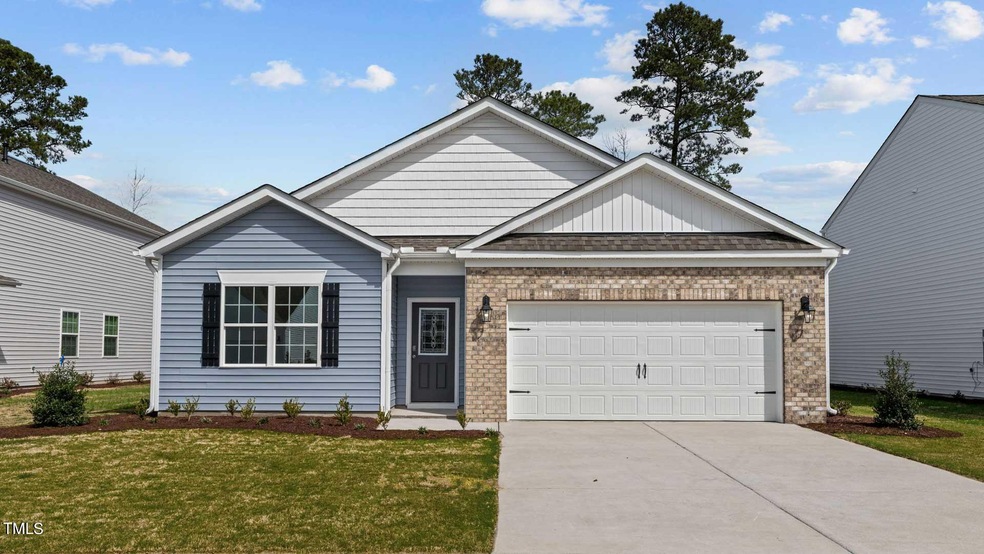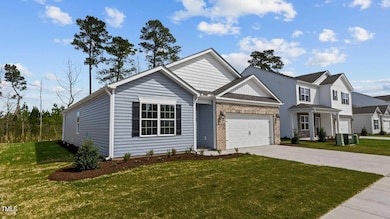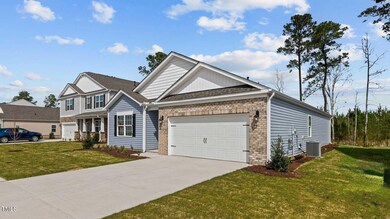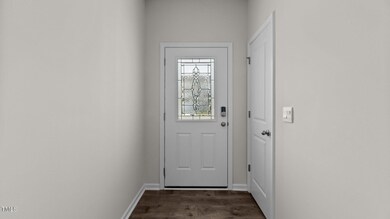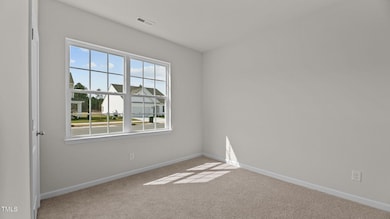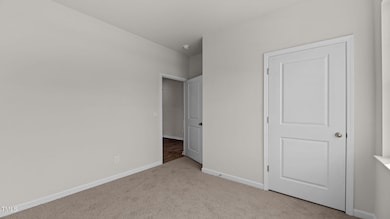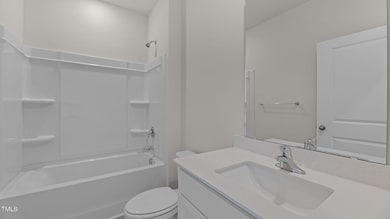
2512 Trevana Way Graham, NC 27253
Swepsonville NeighborhoodHighlights
- New Construction
- Vaulted Ceiling
- Stainless Steel Appliances
- Open Floorplan
- Covered patio or porch
- 2 Car Attached Garage
About This Home
As of March 2025The Cali floorplan is one level living at its finest. This ranch style home offers 4 bedrooms, 2 baths and an open floorplan. The kitchen is highlighted by an oversized kitchen island that opens to the casual dining and great room. Granite countertops, white cabinets with soft close doors, and Stainless-Steel appliances make this kitchen the place to entertain. The airy primary bedroom connects to the bath with an oversized walk-in shower, appointed with quartz counters and 2 large walk-in closets. The 3 additional bedrooms are nice size. Relax and enjoy the outdoors under your own covered patio! Quality materials and workmanship throughout, superior attention to detail. All D.R. Horton homes include our America's Smart Home® Technology. One-year builder's warranty and 10-year structural warranty.
Last Agent to Sell the Property
D. R. Horton, Inc. License #191630 Listed on: 11/25/2024

Co-Listed By
Kenya Foster
D. R. Horton, Inc. License #328335
Home Details
Home Type
- Single Family
Est. Annual Taxes
- $4,269
Year Built
- Built in 2024 | New Construction
Lot Details
- 9,553 Sq Ft Lot
- Cleared Lot
HOA Fees
- $120 Monthly HOA Fees
Parking
- 2 Car Attached Garage
Home Design
- Brick Veneer
- Slab Foundation
- Frame Construction
- Architectural Shingle Roof
- Vinyl Siding
Interior Spaces
- 1,764 Sq Ft Home
- 1-Story Property
- Open Floorplan
- Vaulted Ceiling
- Gas Log Fireplace
- Living Room
- Dining Room
- Pull Down Stairs to Attic
Kitchen
- Gas Range
- Microwave
- Plumbed For Ice Maker
- Dishwasher
- Stainless Steel Appliances
- Smart Appliances
- Kitchen Island
- Disposal
Flooring
- Carpet
- Luxury Vinyl Tile
- Vinyl
Bedrooms and Bathrooms
- 4 Bedrooms
- Walk-In Closet
- 2 Full Bathrooms
- Double Vanity
- Walk-in Shower
Laundry
- Laundry Room
- Laundry on main level
- Washer and Electric Dryer Hookup
Home Security
- Smart Home
- Smart Locks
Outdoor Features
- Covered patio or porch
- Exterior Lighting
Schools
- Alexander Wilson Elementary School
- Hawfields Middle School
- Southeast Alamance High School
Utilities
- Cooling Available
- Forced Air Heating System
- Heating System Uses Natural Gas
- Electric Water Heater
- Phone Available
- Cable TV Available
Community Details
- Association fees include ground maintenance
- Slatter Management Inc. Association, Phone Number (336) 378-5975
- Built by D.R. Horton Inc.
- Quarry Hills Subdivision, Cali Floorplan
Listing and Financial Details
- Home warranty included in the sale of the property
- Assessor Parcel Number 152135
Ownership History
Purchase Details
Home Financials for this Owner
Home Financials are based on the most recent Mortgage that was taken out on this home.Purchase Details
Home Financials for this Owner
Home Financials are based on the most recent Mortgage that was taken out on this home.Purchase Details
Home Financials for this Owner
Home Financials are based on the most recent Mortgage that was taken out on this home.Purchase Details
Home Financials for this Owner
Home Financials are based on the most recent Mortgage that was taken out on this home.Purchase Details
Home Financials for this Owner
Home Financials are based on the most recent Mortgage that was taken out on this home.Purchase Details
Home Financials for this Owner
Home Financials are based on the most recent Mortgage that was taken out on this home.Purchase Details
Home Financials for this Owner
Home Financials are based on the most recent Mortgage that was taken out on this home.Purchase Details
Home Financials for this Owner
Home Financials are based on the most recent Mortgage that was taken out on this home.Purchase Details
Home Financials for this Owner
Home Financials are based on the most recent Mortgage that was taken out on this home.Purchase Details
Home Financials for this Owner
Home Financials are based on the most recent Mortgage that was taken out on this home.Purchase Details
Purchase Details
Purchase Details
Purchase Details
Purchase Details
Purchase Details
Purchase Details
Home Financials for this Owner
Home Financials are based on the most recent Mortgage that was taken out on this home.Similar Homes in Graham, NC
Home Values in the Area
Average Home Value in this Area
Purchase History
| Date | Type | Sale Price | Title Company |
|---|---|---|---|
| Special Warranty Deed | $359,000 | None Listed On Document | |
| Special Warranty Deed | $359,000 | None Listed On Document | |
| Special Warranty Deed | $342,000 | None Listed On Document | |
| Special Warranty Deed | $342,000 | None Listed On Document | |
| Special Warranty Deed | $345,000 | None Listed On Document | |
| Special Warranty Deed | $345,000 | None Listed On Document | |
| Special Warranty Deed | $336,000 | None Listed On Document | |
| Special Warranty Deed | $385,500 | None Listed On Document | |
| Special Warranty Deed | $385,500 | None Listed On Document | |
| Special Warranty Deed | $420,000 | None Listed On Document | |
| Special Warranty Deed | $358,000 | None Listed On Document | |
| Special Warranty Deed | $358,000 | None Listed On Document | |
| Special Warranty Deed | $347,000 | None Listed On Document | |
| Special Warranty Deed | $369,000 | None Listed On Document | |
| Special Warranty Deed | $353,000 | None Listed On Document | |
| Special Warranty Deed | $370,500 | None Listed On Document | |
| Warranty Deed | $2,897,000 | None Listed On Document | |
| Warranty Deed | -- | Chicago Title | |
| Warranty Deed | -- | None Listed On Document | |
| Warranty Deed | $387,500 | None Listed On Document | |
| Warranty Deed | -- | Chicago Title | |
| Warranty Deed | $1,162,500 | None Listed On Document | |
| Deed | -- | None Available | |
| Special Warranty Deed | $2,850,000 | Attorney | |
| Special Warranty Deed | $781,000 | Attorney | |
| Trustee Deed | $1,000,000 | -- |
Mortgage History
| Date | Status | Loan Amount | Loan Type |
|---|---|---|---|
| Previous Owner | $69,000 | New Conventional | |
| Previous Owner | $340,714 | FHA | |
| Previous Owner | $350,550 | Credit Line Revolving | |
| Previous Owner | $325,943 | New Conventional | |
| Previous Owner | $950,000 | New Conventional | |
| Previous Owner | $100,000 | Unknown | |
| Previous Owner | $300,000 | Unknown |
Property History
| Date | Event | Price | Change | Sq Ft Price |
|---|---|---|---|---|
| 03/17/2025 03/17/25 | Sold | $329,000 | -0.3% | $187 / Sq Ft |
| 12/10/2024 12/10/24 | Pending | -- | -- | -- |
| 12/04/2024 12/04/24 | Price Changed | $330,000 | -4.3% | $187 / Sq Ft |
| 11/25/2024 11/25/24 | For Sale | $345,000 | -- | $196 / Sq Ft |
Tax History Compared to Growth
Tax History
| Year | Tax Paid | Tax Assessment Tax Assessment Total Assessment is a certain percentage of the fair market value that is determined by local assessors to be the total taxable value of land and additions on the property. | Land | Improvement |
|---|---|---|---|---|
| 2024 | $4,269 | $807,077 | $807,077 | $0 |
| 2023 | $3,971 | $807,077 | $807,077 | $0 |
| 2022 | $6,751 | $916,834 | $916,834 | $0 |
| 2021 | $15,398 | $2,063,375 | $2,063,375 | $0 |
| 2020 | $7,677 | $1,015,199 | $820,700 | $194,499 |
| 2019 | $7,716 | $1,015,199 | $820,700 | $194,499 |
| 2018 | $0 | $1,015,199 | $820,700 | $194,499 |
| 2017 | $6,768 | $1,015,199 | $820,700 | $194,499 |
| 2016 | $13,088 | $1,953,407 | $599,810 | $1,353,597 |
| 2015 | $13,022 | $1,953,407 | $599,810 | $1,353,597 |
| 2014 | -- | $1,953,407 | $599,810 | $1,353,597 |
Agents Affiliated with this Home
-
Elizabeth Ward
E
Seller's Agent in 2025
Elizabeth Ward
D. R. Horton, Inc.
(336) 849-5510
30 in this area
545 Total Sales
-
K
Seller Co-Listing Agent in 2025
Kenya Foster
D. R. Horton, Inc.
(919) 263-0946
16 in this area
84 Total Sales
-
Tre Cota
T
Buyer's Agent in 2025
Tre Cota
D. R. Horton, Inc.
(336) 517-4255
14 in this area
16 Total Sales
Map
Source: Doorify MLS
MLS Number: 10064890
APN: 152135
- 2513 Trevana Way
- 2516 Trevana Way
- 2508 Trevana Way
- 2509 Trevana Way
- 2524 Trevana Way
- 2528 Trevana Way
- 2532 Trevana Way
- 632 Starfall Rd
- 681 Starfall Rd
- 701 Starfall Rd
- 616 Starfall Rd
- 649 Starfall Rd
- 705 Starfall Rd
- 633 Starfall Rd
- 600 Starfall Rd
- 1688 Abberly Place
- 601 Starfall Rd
- 1020 Broadlands Way
- 1325 George Bason Rd
- 1978 Malvina Ct
