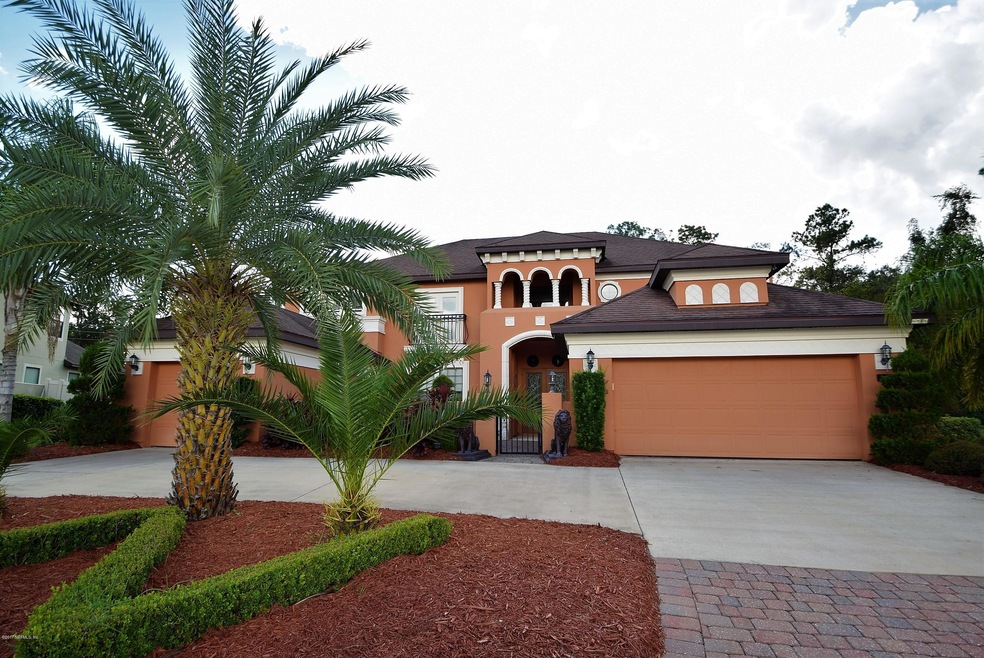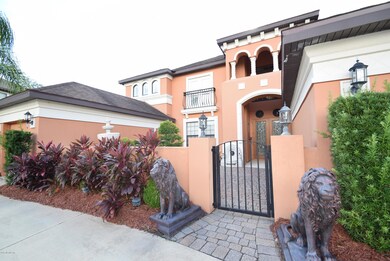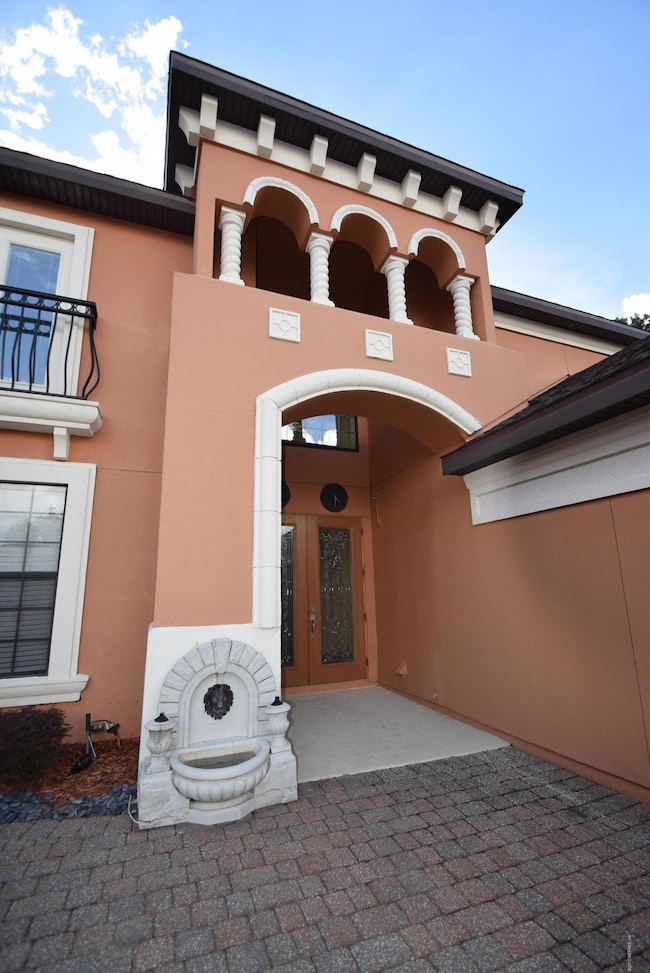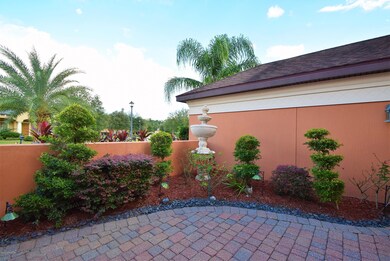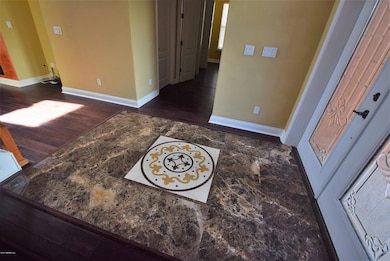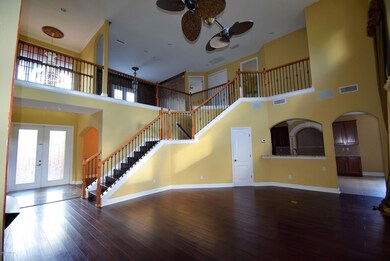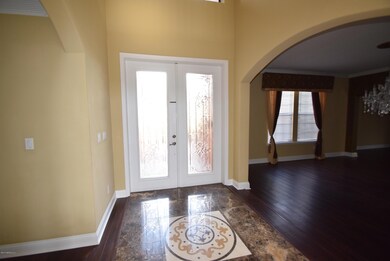
2512 Tuscan Oaks Ln Jacksonville, FL 32223
Mandarin NeighborhoodHighlights
- Screened Pool
- Traditional Architecture
- 1 Fireplace
- Mandarin High School Rated A-
- Wood Flooring
- Screened Porch
About This Home
As of July 2022Exquisite! Live the dream in this gorgeous estate. This home features an impressive entry way and family room with volume ceilings. Wait until you see the kitchen with top of the line granite that can light up. Upgraded kitchen with high end cabinets, large working island, upgraded appliances and more. This home has a large formal dining room and living room. The owners suite has a luxury bath, glass shower and dbl sinks. One of the highlights is the ''man-cave'' or escape room with a bar area, great for a theater room, room for a pool table, or turn it into a children's retreat. The backyard features an inground screened pool all overlooking a very private backyard and lot. This backyard is private and secluded. So many more features to see.
Last Agent to Sell the Property
ASSIST2SELL FULL SERVICE REALTY LLC. License #3160069 Listed on: 10/17/2017
Last Buyer's Agent
SHANON VOCE
ANCHOR REALTY JAX
Home Details
Home Type
- Single Family
Est. Annual Taxes
- $12,074
Year Built
- Built in 2007
Lot Details
- Cul-De-Sac
- Back Yard Fenced
- Front and Back Yard Sprinklers
HOA Fees
- $63 Monthly HOA Fees
Parking
- 3 Car Attached Garage
- Circular Driveway
Home Design
- Traditional Architecture
- Spanish Architecture
- Wood Frame Construction
- Shingle Roof
- Stucco
Interior Spaces
- 4,337 Sq Ft Home
- 2-Story Property
- 1 Fireplace
- Entrance Foyer
- Screened Porch
- Fire and Smoke Detector
- Washer and Electric Dryer Hookup
Kitchen
- Breakfast Area or Nook
- Eat-In Kitchen
- Electric Range
- <<microwave>>
- Dishwasher
- Kitchen Island
- Disposal
Flooring
- Wood
- Carpet
- Tile
Bedrooms and Bathrooms
- 6 Bedrooms
- Split Bedroom Floorplan
- Walk-In Closet
- 4 Full Bathrooms
- Bathtub With Separate Shower Stall
Pool
- Screened Pool
- Pool Sweep
Utilities
- Central Heating and Cooling System
- Heat Pump System
- Electric Water Heater
Additional Features
- Energy-Efficient Windows
- Balcony
Community Details
- Tuscan Oaks Subdivision
Listing and Financial Details
- Assessor Parcel Number 1057397710
Ownership History
Purchase Details
Home Financials for this Owner
Home Financials are based on the most recent Mortgage that was taken out on this home.Purchase Details
Home Financials for this Owner
Home Financials are based on the most recent Mortgage that was taken out on this home.Purchase Details
Home Financials for this Owner
Home Financials are based on the most recent Mortgage that was taken out on this home.Purchase Details
Home Financials for this Owner
Home Financials are based on the most recent Mortgage that was taken out on this home.Purchase Details
Similar Homes in the area
Home Values in the Area
Average Home Value in this Area
Purchase History
| Date | Type | Sale Price | Title Company |
|---|---|---|---|
| Warranty Deed | $825,000 | Us Patriot Title | |
| Warranty Deed | $525,000 | Global Title Professionals L | |
| Interfamily Deed Transfer | -- | Sunshine Title Corporation | |
| Corporate Deed | $764,100 | B D R Title Corporation | |
| Special Warranty Deed | $150,000 | Bdr Title Corp |
Mortgage History
| Date | Status | Loan Amount | Loan Type |
|---|---|---|---|
| Open | $520,451 | FHA | |
| Closed | $18,490 | New Conventional | |
| Closed | $439,560 | New Conventional | |
| Previous Owner | $453,100 | New Conventional | |
| Previous Owner | $618,000 | Credit Line Revolving | |
| Previous Owner | $611,265 | New Conventional |
Property History
| Date | Event | Price | Change | Sq Ft Price |
|---|---|---|---|---|
| 07/10/2025 07/10/25 | For Sale | $1,150,000 | +119.0% | $267 / Sq Ft |
| 12/17/2023 12/17/23 | Off Market | $525,000 | -- | -- |
| 12/17/2023 12/17/23 | Off Market | $825,000 | -- | -- |
| 07/01/2022 07/01/22 | Sold | $825,000 | -5.1% | $191 / Sq Ft |
| 05/29/2022 05/29/22 | Pending | -- | -- | -- |
| 05/18/2022 05/18/22 | For Sale | $869,000 | +65.5% | $201 / Sq Ft |
| 02/23/2018 02/23/18 | Sold | $525,000 | -12.5% | $121 / Sq Ft |
| 01/15/2018 01/15/18 | Pending | -- | -- | -- |
| 10/17/2017 10/17/17 | For Sale | $599,900 | -- | $138 / Sq Ft |
Tax History Compared to Growth
Tax History
| Year | Tax Paid | Tax Assessment Tax Assessment Total Assessment is a certain percentage of the fair market value that is determined by local assessors to be the total taxable value of land and additions on the property. | Land | Improvement |
|---|---|---|---|---|
| 2025 | $12,074 | $661,895 | $208,333 | $453,562 |
| 2024 | $12,015 | $663,844 | $185,000 | $478,844 |
| 2023 | $12,015 | $657,163 | $173,000 | $484,163 |
| 2022 | $8,380 | $533,838 | $150,000 | $383,838 |
| 2021 | $7,432 | $412,399 | $100,000 | $312,399 |
| 2020 | $7,321 | $403,594 | $100,000 | $303,594 |
| 2019 | $7,951 | $434,226 | $100,000 | $334,226 |
| 2018 | $7,388 | $399,185 | $100,000 | $299,185 |
| 2017 | $7,426 | $396,693 | $100,000 | $296,693 |
| 2016 | $7,291 | $382,279 | $0 | $0 |
| 2015 | $6,185 | $362,715 | $0 | $0 |
| 2014 | $6,198 | $359,837 | $0 | $0 |
Agents Affiliated with this Home
-
DJ DellaSala

Seller's Agent in 2025
DJ DellaSala
DJ & Lindsey Real Estate
(904) 643-6397
43 in this area
8,811 Total Sales
-
Shanon Voce

Seller's Agent in 2022
Shanon Voce
ANCHOR REALTY JAX
(904) 412-1288
1 in this area
49 Total Sales
-
T
Buyer's Agent in 2022
Tammie Taylor
EXP REALTY LLC
-
Lori Neighbors

Seller's Agent in 2018
Lori Neighbors
ASSIST2SELL FULL SERVICE REALTY LLC.
(904) 463-2222
5 in this area
193 Total Sales
Map
Source: realMLS (Northeast Florida Multiple Listing Service)
MLS Number: 905377
APN: 105739-7710
- 2537 Emperor Dr
- 2510 Cody Dr
- 12084 Acornshell Way
- 2257 Hammock Oaks Dr N
- 12363 Brady Place Blvd
- 2645 Cody Dr
- 12142 Corner Oaks Dr
- 2217 Hammock Oaks Dr N
- 12206 Orange Grove Dr
- 2645 Stonegate Dr
- 2692 Fairway Farms Ct
- 14379 Pond Place Dr
- 1808 Grassington Way N
- 2867 Orange Picker Rd
- 12245 Sutton Estates Cir W
- 1910 Hibernia Ct Unit 3
- 1764 Rising Oaks Dr
- 1717 River Plantation Ln
- 2838 Everholly Ln
- 2560 Benjamin Rd
