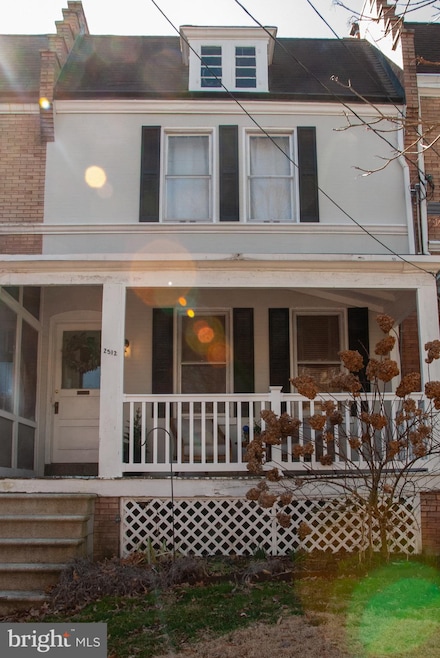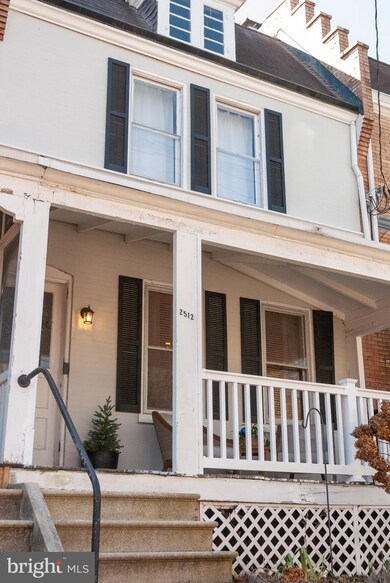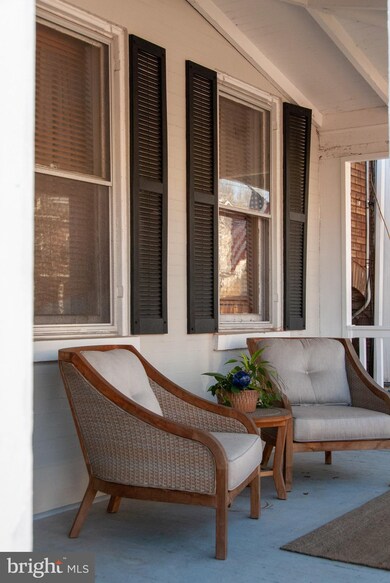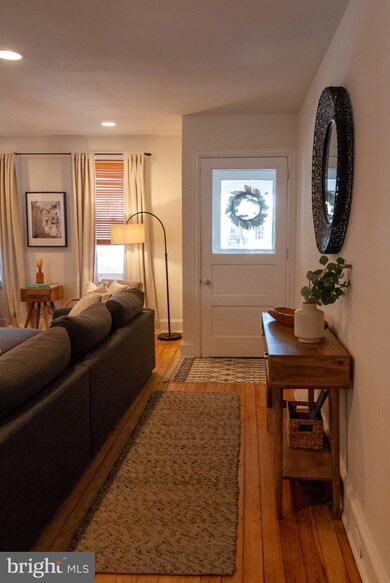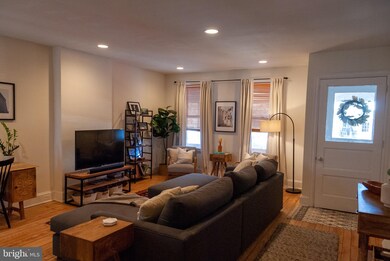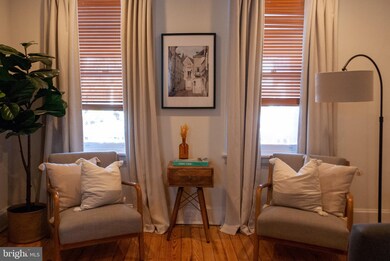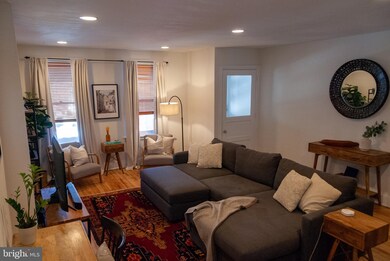
2512 W 18th St Wilmington, DE 19806
Highlands NeighborhoodHighlights
- Wood Flooring
- Stainless Steel Appliances
- En-Suite Primary Bedroom
- No HOA
- Living Room
- Forced Air Heating and Cooling System
About This Home
As of May 2022Beautifully renovated home in the highly sought after neighborhood, the Highlands. Located just two blocks from Rockford Park and a short walk to Trolley Square. The first floor provides ample space for entertaining in the large dining, living room and kitchen. The kitchen was fully renovated and extended in 2019. You will love the bright, open concept, chef's kitchen equipped with a five burner gas stove, farm sink, new appliances, large island and french doors which open up to an outdoor paver patio and nicely manicured, fully fenced-in backyard. Notice the original hardwood pine floors throughout, which were refinished in 2019 to reveal their natural beauty. The second floor provides three large size bedrooms and a newly renovated full bath trimmed with shiplap detail and elegant gold fixtures. Owners have added touches of elegance with shutter blinds on the first floor and modern details throughout. Don't miss your opportunity to buy a beautiful home in a desired neighborhood.
Last Agent to Sell the Property
Dave McCarthy & Associates, Inc. License #RS0036491 Listed on: 03/14/2022
Townhouse Details
Home Type
- Townhome
Est. Annual Taxes
- $3,221
Year Built
- Built in 1915
Lot Details
- 2,178 Sq Ft Lot
- Lot Dimensions are 18.60 x 125.00
- Property is in very good condition
Parking
- On-Street Parking
Home Design
- Brick Exterior Construction
Interior Spaces
- 1,665 Sq Ft Home
- Property has 2 Levels
- Family Room
- Living Room
- Dining Room
- Wood Flooring
Kitchen
- Gas Oven or Range
- Microwave
- Dishwasher
- Stainless Steel Appliances
- Disposal
Bedrooms and Bathrooms
- 3 Bedrooms
- En-Suite Primary Bedroom
- Dual Flush Toilets
Laundry
- Washer
- Gas Dryer
Basement
- Basement Fills Entire Space Under The House
- Laundry in Basement
Utilities
- Forced Air Heating and Cooling System
- Natural Gas Water Heater
Listing and Financial Details
- Tax Lot 072
- Assessor Parcel Number 26-005.40-072
Community Details
Overview
- No Home Owners Association
- Highlands Subdivision
Pet Policy
- Dogs and Cats Allowed
Ownership History
Purchase Details
Home Financials for this Owner
Home Financials are based on the most recent Mortgage that was taken out on this home.Purchase Details
Home Financials for this Owner
Home Financials are based on the most recent Mortgage that was taken out on this home.Purchase Details
Home Financials for this Owner
Home Financials are based on the most recent Mortgage that was taken out on this home.Purchase Details
Home Financials for this Owner
Home Financials are based on the most recent Mortgage that was taken out on this home.Similar Homes in Wilmington, DE
Home Values in the Area
Average Home Value in this Area
Purchase History
| Date | Type | Sale Price | Title Company |
|---|---|---|---|
| Deed | -- | None Listed On Document | |
| Interfamily Deed Transfer | -- | None Available | |
| Deed | $260,000 | None Available | |
| Deed | $240,300 | None Available |
Mortgage History
| Date | Status | Loan Amount | Loan Type |
|---|---|---|---|
| Previous Owner | $249,000 | New Conventional | |
| Previous Owner | $247,000 | New Conventional | |
| Previous Owner | $231,889 | FHA | |
| Previous Owner | $164,000 | New Conventional |
Property History
| Date | Event | Price | Change | Sq Ft Price |
|---|---|---|---|---|
| 05/09/2022 05/09/22 | Sold | $478,000 | +6.2% | $287 / Sq Ft |
| 03/20/2022 03/20/22 | Pending | -- | -- | -- |
| 03/14/2022 03/14/22 | For Sale | $450,000 | +73.1% | $270 / Sq Ft |
| 01/11/2019 01/11/19 | Sold | $260,000 | 0.0% | $165 / Sq Ft |
| 12/16/2018 12/16/18 | Pending | -- | -- | -- |
| 12/16/2018 12/16/18 | Price Changed | $260,000 | +4.4% | $165 / Sq Ft |
| 12/03/2018 12/03/18 | For Sale | $249,000 | +3.6% | $158 / Sq Ft |
| 09/06/2012 09/06/12 | Sold | $240,300 | -10.7% | $153 / Sq Ft |
| 06/22/2012 06/22/12 | Pending | -- | -- | -- |
| 03/30/2012 03/30/12 | For Sale | $269,000 | -- | $171 / Sq Ft |
Tax History Compared to Growth
Tax History
| Year | Tax Paid | Tax Assessment Tax Assessment Total Assessment is a certain percentage of the fair market value that is determined by local assessors to be the total taxable value of land and additions on the property. | Land | Improvement |
|---|---|---|---|---|
| 2024 | $2,197 | $70,400 | $10,800 | $59,600 |
| 2023 | $1,909 | $70,400 | $10,800 | $59,600 |
| 2022 | $1,918 | $70,400 | $10,800 | $59,600 |
| 2021 | $1,915 | $70,400 | $10,800 | $59,600 |
| 2020 | $1,926 | $70,400 | $10,800 | $59,600 |
| 2019 | $3,341 | $70,400 | $10,800 | $59,600 |
| 2018 | $2,085 | $70,400 | $10,800 | $59,600 |
| 2017 | $3,119 | $70,400 | $10,800 | $59,600 |
| 2016 | $3,119 | $70,400 | $10,800 | $59,600 |
| 2015 | $2,983 | $70,400 | $10,800 | $59,600 |
| 2014 | $2,832 | $70,400 | $10,800 | $59,600 |
Agents Affiliated with this Home
-
N
Seller's Agent in 2022
Nick Crawford
Dave McCarthy & Associates, Inc.
(302) 236-4502
1 in this area
22 Total Sales
-

Buyer's Agent in 2022
Sumeet Malik
Compass
(302) 290-2933
4 in this area
204 Total Sales
-

Buyer Co-Listing Agent in 2022
Alec Georigi
Compass
(302) 559-7191
3 in this area
62 Total Sales
-

Seller's Agent in 2019
Jeff Derp
Long & Foster
(302) 562-0942
8 in this area
99 Total Sales
-

Buyer's Agent in 2019
Shawn Moran
Patterson Schwartz
(302) 593-1777
2 in this area
62 Total Sales
-
L
Buyer's Agent in 2012
LORI KILLIAN
Long & Foster
Map
Source: Bright MLS
MLS Number: DENC2019202
APN: 26-005.40-072
- 2529 W 18th St
- 1601 Greenhill Ave
- 2401 UNIT Pennsylvania Ave Unit 204
- 1603 Greenhill Ave
- 1406 Hamilton St
- 33 Rockford Rd
- 7 Rockford Rd Unit F-1
- 57 Rockford Rd
- 2100 N Grant Ave
- 1908 Delaware Ave
- 1912 Shallcross Ave
- 2305 Macdonough Rd
- 901 Blackshire Rd
- 2203 N Grant Ave
- 912 N Bancroft Pkwy
- 1329 N Dupont St
- 2127 W 7th St
- 1505 N Rodney St
- 409 Greenhill Ave
- 1706 N Park Dr Unit 5
