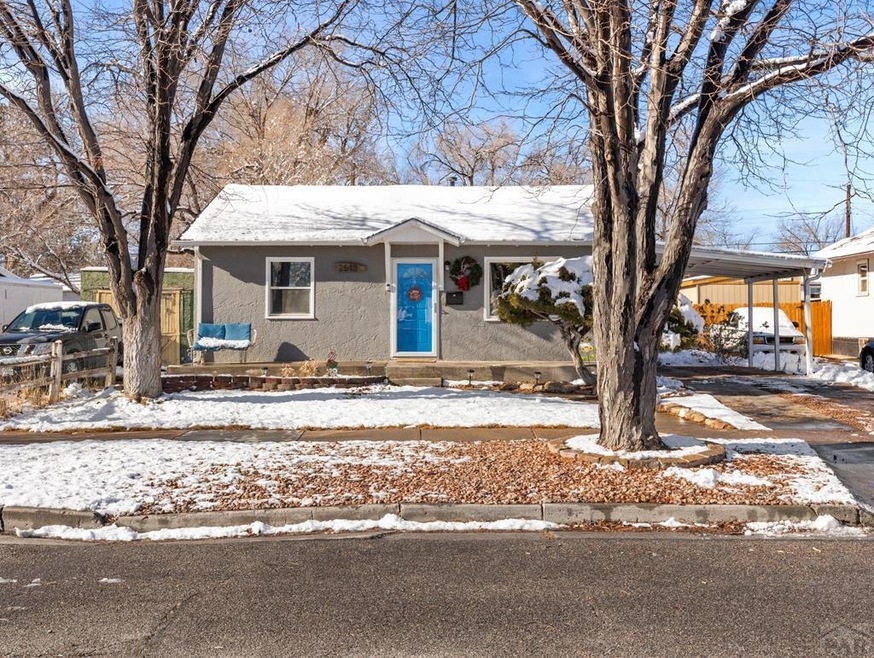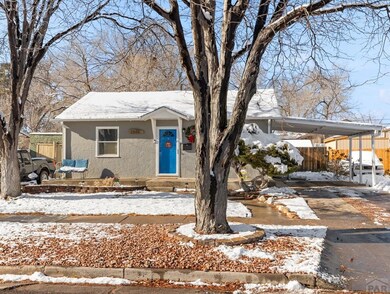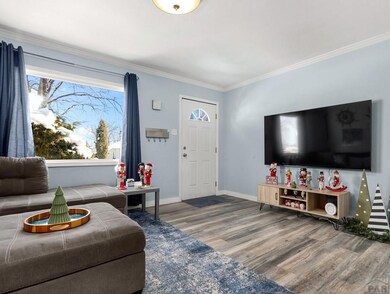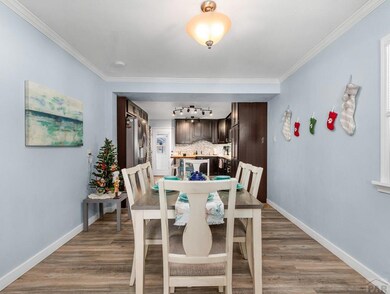
2513 5th Ave Pueblo, CO 81003
Country Club NeighborhoodHighlights
- New Flooring
- Ranch Style House
- Covered patio or porch
- Newly Painted Property
- No HOA
- Gazebo
About This Home
As of February 2024WOW! Clean, clean, clean and move in ready! This home is everything you would want and more, starting with a welcoming Front porch with beautiful front yard landscaping. As you walk through the front door you will instantly notice this 3 bedroom doll house is the perfect floor plan for anyone. Next, you walk into a spacious family room that connects directly to the large dinning room and kitchen. The kitchen has beautiful countertops, custom lighting, tile backsplash, under cabinet lighting, all Stainless Appliances, TONS of cabinet space and a stunning built to fit kitchen island. The entire home has been painted with the most serene colors that flow throughout each room of the home. The closet space in this property is exceptional. The bathroom is very large and updated all around including a functional new vanity. There is a very large mud room the entire length of the backside of the home that is enclosed, making it perfect for extra storage, dogs, and the storage shelving is included. The backyard is a dream for entertaining or to just escape from the world. There is a huge covered patio in the back along with a shed that has storage shelving, a stone firepit, a very large gazebo, and brand new turf so very little maintenance but you get the look of clean green grass year round. There are two gates in the backyard, one to the alley and the other on the side of the home from the front yard. Hot water heater was put in 2021. Schedule your private showing today!
Last Agent to Sell the Property
Sorella Real Estate Brokerage Phone: 7196214778 Listed on: 12/16/2023
Home Details
Home Type
- Single Family
Est. Annual Taxes
- $1,021
Year Built
- Built in 1950
Lot Details
- 6,229 Sq Ft Lot
- Lot Dimensions are 50 x 125
- Sprinkler System
- Property is zoned R-2
Home Design
- Ranch Style House
- Newly Painted Property
- Frame Construction
- Composition Roof
- Stucco
- Lead Paint Disclosure
Interior Spaces
- 1,479 Sq Ft Home
- Double Pane Windows
- Vinyl Clad Windows
- Window Treatments
- Aluminum Window Frames
- Family Room
- Dining Room
- Crawl Space
- Fire and Smoke Detector
- Laundry on main level
Kitchen
- Electric Oven or Range
- Built-In Microwave
- Dishwasher
- Disposal
Flooring
- New Flooring
- Concrete
- Tile
Bedrooms and Bathrooms
- 3 Bedrooms
- 1 Bathroom
Parking
- 2 Parking Spaces
- 2 Attached Carport Spaces
- No Garage
Outdoor Features
- Covered patio or porch
- Gazebo
- Shed
Utilities
- Evaporated cooling system
- Forced Air Heating System
- Heating System Uses Natural Gas
- Electric Water Heater
Community Details
- No Home Owners Association
- Northside/Avenues Subdivision
Listing and Financial Details
- Exclusions: Washer and Dryer
Ownership History
Purchase Details
Home Financials for this Owner
Home Financials are based on the most recent Mortgage that was taken out on this home.Purchase Details
Home Financials for this Owner
Home Financials are based on the most recent Mortgage that was taken out on this home.Purchase Details
Purchase Details
Home Financials for this Owner
Home Financials are based on the most recent Mortgage that was taken out on this home.Purchase Details
Home Financials for this Owner
Home Financials are based on the most recent Mortgage that was taken out on this home.Purchase Details
Purchase Details
Purchase Details
Purchase Details
Purchase Details
Similar Homes in Pueblo, CO
Home Values in the Area
Average Home Value in this Area
Purchase History
| Date | Type | Sale Price | Title Company |
|---|---|---|---|
| Special Warranty Deed | $268,000 | Land Title Guarantee | |
| Special Warranty Deed | $145,000 | Land Title Guarantee Co | |
| Interfamily Deed Transfer | -- | None Available | |
| Interfamily Deed Transfer | -- | None Available | |
| Warranty Deed | $98,000 | Security Title | |
| Deed | -- | -- | |
| Deed | $59,900 | -- | |
| Deed | $40,500 | -- | |
| Deed | $32,500 | -- | |
| Deed | $26,900 | -- |
Mortgage History
| Date | Status | Loan Amount | Loan Type |
|---|---|---|---|
| Open | $254,600 | New Conventional | |
| Previous Owner | $140,650 | New Conventional | |
| Previous Owner | $70,500 | Credit Line Revolving | |
| Previous Owner | $65,000 | Future Advance Clause Open End Mortgage | |
| Previous Owner | $74,000 | Future Advance Clause Open End Mortgage | |
| Previous Owner | $78,400 | Purchase Money Mortgage | |
| Previous Owner | $88,500 | Fannie Mae Freddie Mac |
Property History
| Date | Event | Price | Change | Sq Ft Price |
|---|---|---|---|---|
| 02/05/2024 02/05/24 | Sold | $268,000 | -2.5% | $181 / Sq Ft |
| 12/16/2023 12/16/23 | For Sale | $274,900 | +89.6% | $186 / Sq Ft |
| 01/25/2019 01/25/19 | Sold | $145,000 | 0.0% | $114 / Sq Ft |
| 12/21/2018 12/21/18 | Pending | -- | -- | -- |
| 12/21/2018 12/21/18 | For Sale | $145,000 | -- | $114 / Sq Ft |
Tax History Compared to Growth
Tax History
| Year | Tax Paid | Tax Assessment Tax Assessment Total Assessment is a certain percentage of the fair market value that is determined by local assessors to be the total taxable value of land and additions on the property. | Land | Improvement |
|---|---|---|---|---|
| 2024 | $1,189 | $12,110 | -- | -- |
| 2023 | $1,202 | $15,790 | $1,470 | $14,320 |
| 2022 | $1,041 | $10,486 | $570 | $9,916 |
| 2021 | $1,073 | $10,780 | $580 | $10,200 |
| 2020 | $1,097 | $10,780 | $580 | $10,200 |
| 2019 | $649 | $6,424 | $465 | $5,959 |
| 2018 | $484 | $5,336 | $468 | $4,868 |
| 2017 | $488 | $5,336 | $468 | $4,868 |
| 2016 | $476 | $5,236 | $517 | $4,719 |
| 2015 | $237 | $5,236 | $517 | $4,719 |
| 2014 | $236 | $5,213 | $517 | $4,696 |
Agents Affiliated with this Home
-
Lindsay Richardson

Seller's Agent in 2024
Lindsay Richardson
Sorella Real Estate
(970) 815-9377
8 in this area
189 Total Sales
-
The Blickenstaff Group

Buyer's Agent in 2024
The Blickenstaff Group
Keller Williams Performance Realty
(719) 406-2990
2 in this area
99 Total Sales
-
Nikki Hansen
N
Seller's Agent in 2019
Nikki Hansen
RE/MAX
(719) 250-1671
2 in this area
53 Total Sales
-
Jay Baker
J
Buyer Co-Listing Agent in 2019
Jay Baker
Keller Williams Performance Realty
(719) 250-4996
Map
Source: Pueblo Association of REALTORS®
MLS Number: 219330
APN: 0-5-24-3-13-009






