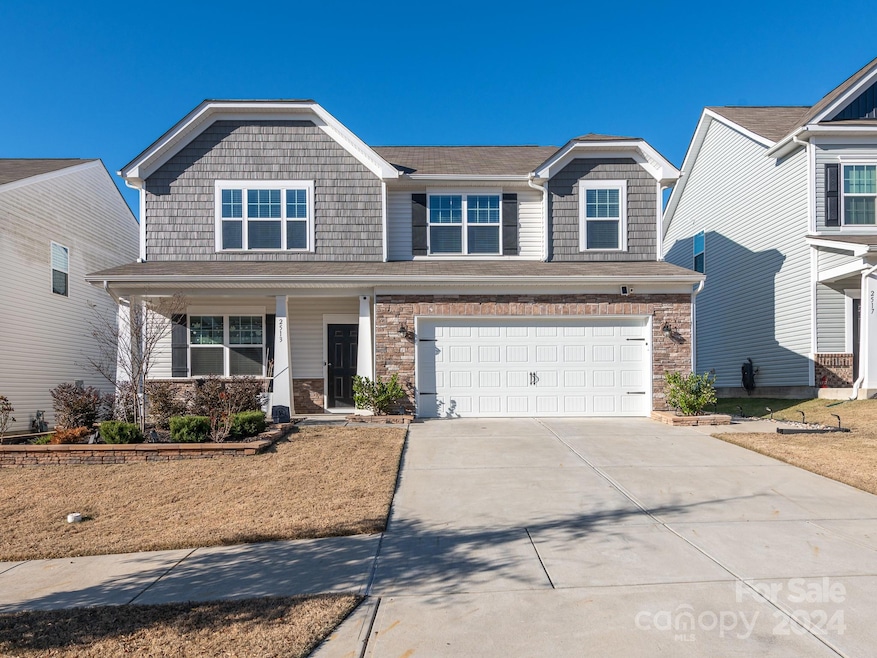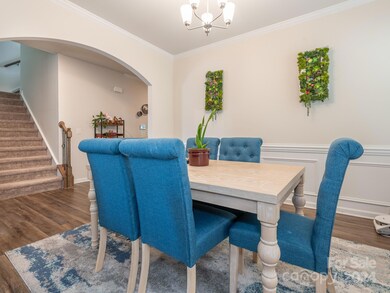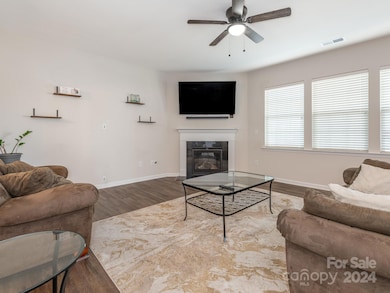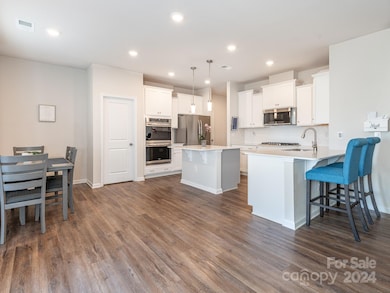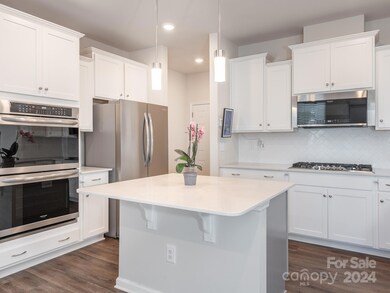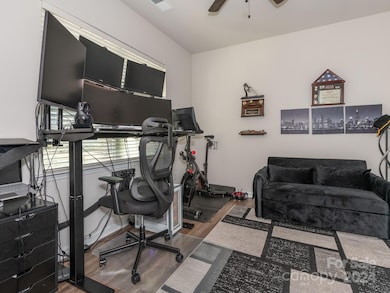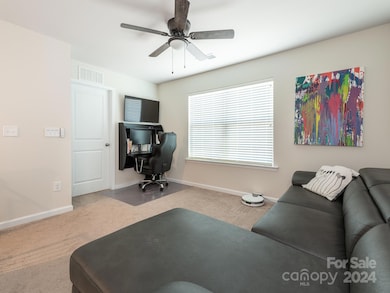
2513 Bullfrog Ln Lancaster, SC 29720
Highlights
- Open Floorplan
- Clubhouse
- Community Pool
- Van Wyck Elementary School Rated A-
- Pond
- Tennis Courts
About This Home
As of April 2025Incredibly spacious like-new home in extremely family friendly Walnut Creek Community just outside of Downtown Waxhaw area. If you're looking for year around fun, this is the home for you! With endless amenities including outdoor pool, picnic area plus multiple playgrounds & game fields, this neighborhood is sure to entertain the family all summer long. Home has unique features throughout to make living more luxurious including automatic blinds & gas fireplace, Brilliant smart home light switches, automatic sprinkler, wireless garage door & wireless water shut off. Outside updates include professional landscaping for privacy in future years, a fully enclosed back porch/sunroom area, plus lower backyard retreat w/ relaxation area & fire pit perfect for quiet evenings. Home is just over the SC state line putting you in a great school district while just 10 minutes to the local shops & restaurants in Downtown Waxhaw. Come see the endless interior charm & outdoor amenities for yourself!
Last Agent to Sell the Property
Keller Williams Ballantyne Area Brokerage Email: listings@hprea.com License #268537 Listed on: 12/10/2024

Co-Listed By
Keller Williams Ballantyne Area Brokerage Email: listings@hprea.com License #278023
Home Details
Home Type
- Single Family
Est. Annual Taxes
- $10,564
Year Built
- Built in 2022
HOA Fees
- $60 Monthly HOA Fees
Parking
- 2 Car Garage
- Attached Carport
- Driveway
Home Design
- Slab Foundation
- Composition Roof
- Vinyl Siding
- Stone Veneer
Interior Spaces
- 2-Story Property
- Open Floorplan
- Ceiling Fan
- French Doors
- Entrance Foyer
- Living Room with Fireplace
Kitchen
- Breakfast Bar
- Built-In Oven
- Microwave
- Kitchen Island
Flooring
- Tile
- Vinyl
Bedrooms and Bathrooms
- 4 Bedrooms
- Walk-In Closet
- Garden Bath
Outdoor Features
- Pond
- Enclosed patio or porch
- Fire Pit
Schools
- Van Wyck Elementary School
- Indian Land Middle School
- Indian Land High School
Utilities
- Forced Air Heating and Cooling System
Listing and Financial Details
- Assessor Parcel Number 0015D-0A-495.00
Community Details
Overview
- Hawthorne Management Association
- Walnut Creek Subdivision
- Mandatory home owners association
Amenities
- Picnic Area
- Clubhouse
Recreation
- Tennis Courts
- Indoor Game Court
- Recreation Facilities
- Community Playground
- Community Pool
Ownership History
Purchase Details
Home Financials for this Owner
Home Financials are based on the most recent Mortgage that was taken out on this home.Purchase Details
Home Financials for this Owner
Home Financials are based on the most recent Mortgage that was taken out on this home.Similar Homes in Lancaster, SC
Home Values in the Area
Average Home Value in this Area
Purchase History
| Date | Type | Sale Price | Title Company |
|---|---|---|---|
| Warranty Deed | $480,000 | None Listed On Document | |
| Special Warranty Deed | $461,299 | None Listed On Document |
Mortgage History
| Date | Status | Loan Amount | Loan Type |
|---|---|---|---|
| Open | $456,000 | New Conventional | |
| Previous Owner | $461,299 | VA |
Property History
| Date | Event | Price | Change | Sq Ft Price |
|---|---|---|---|---|
| 04/03/2025 04/03/25 | Sold | $480,000 | -2.0% | $176 / Sq Ft |
| 02/28/2025 02/28/25 | Price Changed | $490,000 | -1.8% | $180 / Sq Ft |
| 02/10/2025 02/10/25 | Price Changed | $499,000 | -2.1% | $183 / Sq Ft |
| 01/28/2025 01/28/25 | Price Changed | $509,500 | -1.1% | $187 / Sq Ft |
| 01/15/2025 01/15/25 | Price Changed | $515,000 | -1.9% | $189 / Sq Ft |
| 12/10/2024 12/10/24 | For Sale | $525,000 | -- | $193 / Sq Ft |
Tax History Compared to Growth
Tax History
| Year | Tax Paid | Tax Assessment Tax Assessment Total Assessment is a certain percentage of the fair market value that is determined by local assessors to be the total taxable value of land and additions on the property. | Land | Improvement |
|---|---|---|---|---|
| 2024 | $10,564 | $27,594 | $4,500 | $23,094 |
| 2023 | $10,480 | $27,594 | $4,500 | $23,094 |
| 2022 | $1,933 | $2,400 | $2,400 | $0 |
Agents Affiliated with this Home
-
Thomas Elrod

Seller's Agent in 2025
Thomas Elrod
Keller Williams Ballantyne Area
(704) 228-6900
13 in this area
609 Total Sales
-
Brian Boger
B
Seller Co-Listing Agent in 2025
Brian Boger
Keller Williams Ballantyne Area
(704) 779-2588
14 in this area
311 Total Sales
-
Iris Valerio Dominguez
I
Buyer's Agent in 2025
Iris Valerio Dominguez
NorthGroup Real Estate LLC
(910) 508-6085
2 in this area
16 Total Sales
Map
Source: Canopy MLS (Canopy Realtor® Association)
MLS Number: 4206131
APN: 0015D-0A-495.00
- 3619 Slider Terrace
- 3615 Slider Terrace
- 9613 Fire Bellied Ct
- 5581 Soft Shell Dr
- 6499 Gopher Rd
- 5775 Soft Shell Dr Unit 310
- 1875 Loggerhead Dr
- 338 Livingston Dr
- 4310 Coachwhip Ave
- 3006 Cricket Ln
- 4500 Carrington Dr
- 1001 Hampton Grove Rd
- 86614 Arrington Rd
- 79044 Ridgehaven Rd
- 79411 Ridgehaven Rd
- 1033 Crawford Dr
- 417 Livingston Dr
- 1766 Loggerhead Dr
- 8008 Hudson Mill Dr
- 1636 Ridge Haven Rd
