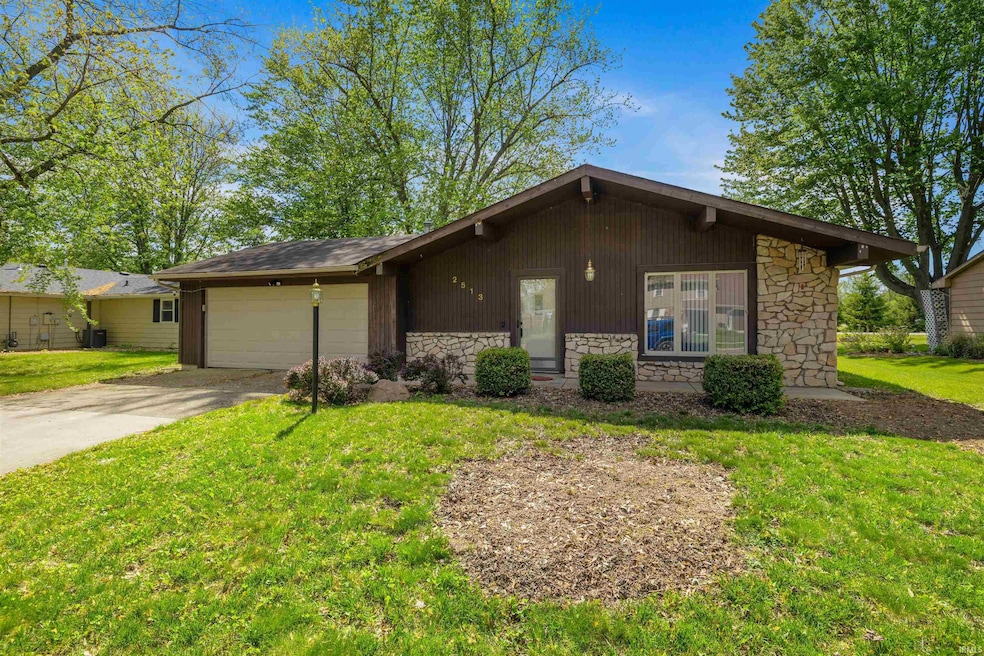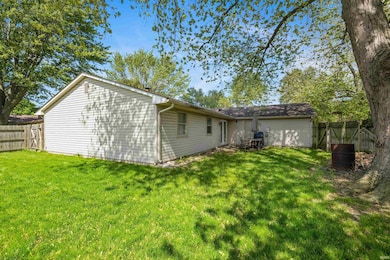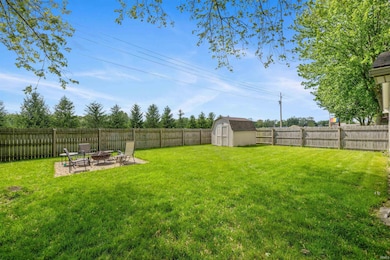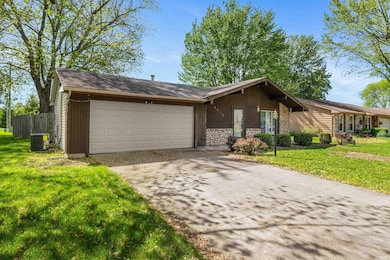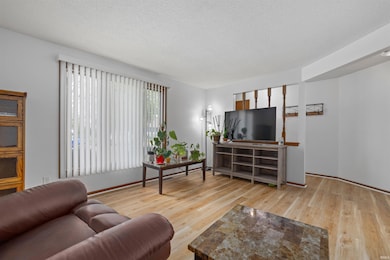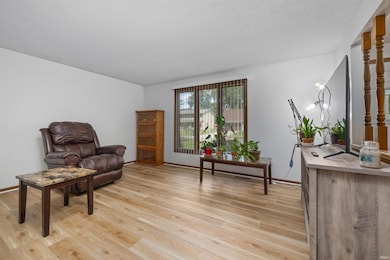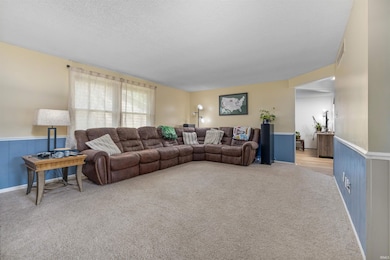
2513 Darwood Grove New Haven, IN 46774
Estimated payment $1,429/month
Highlights
- Ranch Style House
- Cul-De-Sac
- Eat-In Kitchen
- Picket Fence
- 2 Car Attached Garage
- 2-minute walk to Hawley Field
About This Home
Welcome to this beautiful 3 bedroom 2 full bath home located on a Cul-Da-Sac. The home has 2 living spaces, new kitchen and HVAC system. This neighborhood offers a playground with in walking distance of the home. Check out the large fenced in back yard with shed and fire pit area. Most of the flooring has been replaces. In the main living room there is a gas fire place.
Home Details
Home Type
- Single Family
Est. Annual Taxes
- $1,710
Year Built
- Built in 1977
Lot Details
- 10,125 Sq Ft Lot
- Lot Dimensions are 130x75
- Cul-De-Sac
- Picket Fence
- Wood Fence
- Level Lot
- Property is zoned R1
Parking
- 2 Car Attached Garage
- Garage Door Opener
- Driveway
- Off-Street Parking
Home Design
- Ranch Style House
- Brick Exterior Construction
- Slab Foundation
- Shingle Roof
- Asphalt Roof
- Wood Siding
Interior Spaces
- 1,456 Sq Ft Home
- Ceiling Fan
- Gas Log Fireplace
- Entrance Foyer
- Living Room with Fireplace
- Pull Down Stairs to Attic
- Carbon Monoxide Detectors
- Gas Dryer Hookup
Kitchen
- Eat-In Kitchen
- Gas Oven or Range
- Laminate Countertops
- Disposal
Flooring
- Carpet
- Laminate
Bedrooms and Bathrooms
- 3 Bedrooms
- En-Suite Primary Bedroom
- 2 Full Bathrooms
Location
- Suburban Location
Schools
- Haley Elementary School
- Blackhawk Middle School
- Snider High School
Utilities
- Forced Air Heating and Cooling System
- Heating System Uses Gas
Listing and Financial Details
- Assessor Parcel Number 02-08-35-251-007.000-085
Community Details
Overview
- Shordon Estates Subdivision
Recreation
- Community Playground
Map
Home Values in the Area
Average Home Value in this Area
Tax History
| Year | Tax Paid | Tax Assessment Tax Assessment Total Assessment is a certain percentage of the fair market value that is determined by local assessors to be the total taxable value of land and additions on the property. | Land | Improvement |
|---|---|---|---|---|
| 2024 | $1,534 | $162,500 | $33,000 | $129,500 |
| 2022 | $1,663 | $155,200 | $33,000 | $122,200 |
| 2021 | $1,597 | $144,900 | $18,200 | $126,700 |
| 2020 | $1,316 | $128,600 | $18,200 | $110,400 |
| 2019 | $1,124 | $113,800 | $18,200 | $95,600 |
| 2018 | $1,035 | $107,100 | $18,200 | $88,900 |
| 2017 | $988 | $102,700 | $18,200 | $84,500 |
| 2016 | $925 | $99,000 | $18,200 | $80,800 |
| 2014 | $715 | $89,400 | $18,200 | $71,200 |
| 2013 | $549 | $80,300 | $18,200 | $62,100 |
Property History
| Date | Event | Price | Change | Sq Ft Price |
|---|---|---|---|---|
| 05/26/2025 05/26/25 | Pending | -- | -- | -- |
| 05/23/2025 05/23/25 | For Sale | $229,900 | +112.9% | $158 / Sq Ft |
| 08/31/2017 08/31/17 | Sold | $108,000 | -13.6% | $74 / Sq Ft |
| 08/06/2017 08/06/17 | Pending | -- | -- | -- |
| 07/10/2017 07/10/17 | For Sale | $125,000 | -- | $86 / Sq Ft |
Purchase History
| Date | Type | Sale Price | Title Company |
|---|---|---|---|
| Warranty Deed | -- | Centurion Land Title | |
| Warranty Deed | $108,000 | Trademark Title | |
| Warranty Deed | -- | Metropolitan Title Of Indian |
Mortgage History
| Date | Status | Loan Amount | Loan Type |
|---|---|---|---|
| Open | $136,000 | New Conventional | |
| Previous Owner | $107,075 | New Conventional | |
| Previous Owner | $104,760 | New Conventional | |
| Previous Owner | $20,000 | Credit Line Revolving | |
| Previous Owner | $19,000 | Unknown |
About the Listing Agent

Looking for a top-notch realtor? Meet Tim Tower - a seasoned professional with a proven track record. As a husband, father, and a grandfather, he knows the importance of finding the perfect home for your family. With 12 years of industry experience and a friendly attitude, Tim offers a personalized approach to ensure you find the right property.
Tim takes the time to understand your needs and will expertly guide you through buying or selling a home. He prioritizes building strong
Tim's Other Listings
Source: Indiana Regional MLS
MLS Number: 202519406
APN: 02-08-35-251-007.000-085
- 2520 Repton Dr
- 2626 Repton Dr
- 8319 Asher Dr
- 1795 Dunlin Ct
- 8321 Sterling Way Ct
- 8130 Park State Dr
- 7807 Tipperary Trail
- 8323 Grand Forest Dr
- 8239 Wyoming Pass
- 7618 Preakness Cove
- 7619 Preakness Cove
- 1732 Pinelock Ct
- 7609 Preakness Cove
- 1524 Centerbrook Dr
- 3441 Brantley Dr
- 1395 Montura Cove Unit 5
- 1290 Kayenta Trail
- 8267 Caverango Blvd
- 1442 Centerbrook Dr
- 1420 Centerbrook Dr
