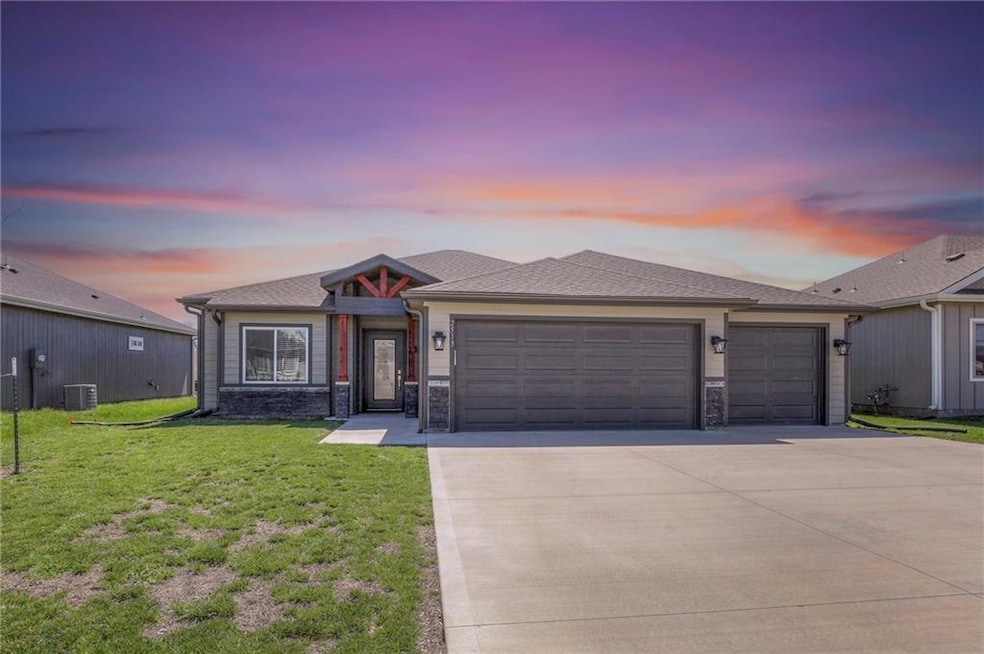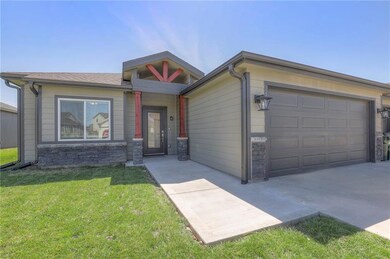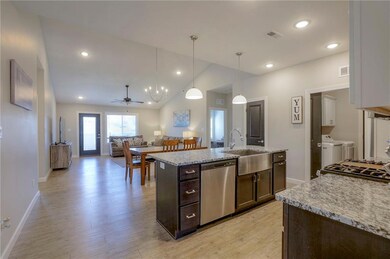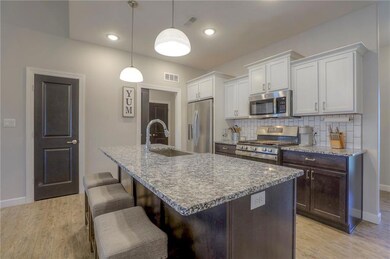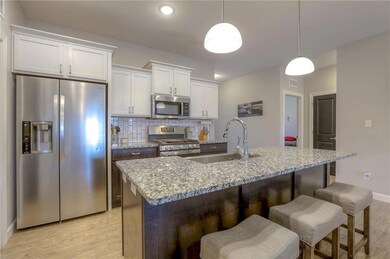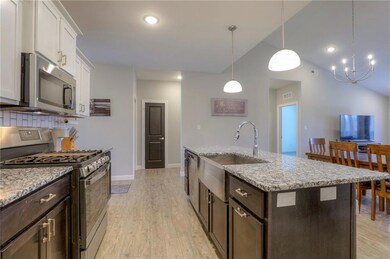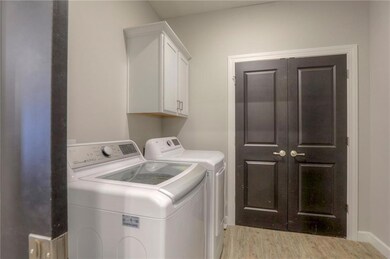
2513 E 26th St Lawrence, KS 66046
Highlights
- Ranch Style House
- Covered patio or porch
- 3 Car Attached Garage
- No HOA
- Open to Family Room
- Walk-In Closet
About This Home
As of June 2024Beautiful Move-in-Ready Ranch with an Open Floor Plan with vaulted ceilings by Drippé Homes. Perfect for easy one-level living, this home features tasteful finishes, stainless steel appliances, a cozy covered back patio, and an abundance of space including a Spacious Pantry, a generously sized Gourmet Kitchen Island with gas stove an oversized sink, and a 3-Car Garage. The Primary Bedroom is located on the main level and thoughtfully situated apart from the other bedrooms for added privacy. The Primary Ensuite Bathroom boasts a Luxurious tiled walk-in shower, a double vanity, and an expansive walk-in closet. 2 additional Bedrooms are located on the main level. Additional highlights include a Laundry Area just off the garage and the convenience of essential appliances already installed, including Blinds, and a Washer/Dryer set. Conveniently located within driving distance to KU, proximity to K10 and I70, shopping, and restaurants. Upgrade your lifestyle and Schedule your showing today!
Last Agent to Sell the Property
ReeceNichols- Leawood Town Center Brokerage Phone: 913-461-7787 License #00244451 Listed on: 04/07/2024

Home Details
Home Type
- Single Family
Est. Annual Taxes
- $5,277
Year Built
- Built in 2020
Lot Details
- 1,563 Sq Ft Lot
- Paved or Partially Paved Lot
Parking
- 3 Car Attached Garage
Home Design
- Ranch Style House
- Traditional Architecture
- Slab Foundation
- Composition Roof
- Board and Batten Siding
Interior Spaces
- 1,563 Sq Ft Home
- Ceiling Fan
- Family Room Downstairs
- Laundry on main level
Kitchen
- Open to Family Room
- Eat-In Kitchen
- Built-In Electric Oven
- Dishwasher
- Kitchen Island
Flooring
- Carpet
- Vinyl
Bedrooms and Bathrooms
- 3 Bedrooms
- Walk-In Closet
- 2 Full Bathrooms
Schools
- Prairie Park Elementary School
- Lawrence High School
Additional Features
- Covered patio or porch
- Forced Air Heating and Cooling System
Community Details
- No Home Owners Association
Listing and Financial Details
- Assessor Parcel Number 023-102-09-0-20-24-010.00-0
- $0 special tax assessment
Ownership History
Purchase Details
Home Financials for this Owner
Home Financials are based on the most recent Mortgage that was taken out on this home.Purchase Details
Home Financials for this Owner
Home Financials are based on the most recent Mortgage that was taken out on this home.Similar Homes in Lawrence, KS
Home Values in the Area
Average Home Value in this Area
Purchase History
| Date | Type | Sale Price | Title Company |
|---|---|---|---|
| Interfamily Deed Transfer | -- | Security 1St Title | |
| Warranty Deed | -- | Security 1St Title |
Mortgage History
| Date | Status | Loan Amount | Loan Type |
|---|---|---|---|
| Open | $224,000 | New Conventional | |
| Previous Owner | $224,000 | Future Advance Clause Open End Mortgage |
Property History
| Date | Event | Price | Change | Sq Ft Price |
|---|---|---|---|---|
| 06/03/2024 06/03/24 | Sold | -- | -- | -- |
| 04/17/2024 04/17/24 | Pending | -- | -- | -- |
| 04/12/2024 04/12/24 | For Sale | $375,000 | -- | $240 / Sq Ft |
Tax History Compared to Growth
Tax History
| Year | Tax Paid | Tax Assessment Tax Assessment Total Assessment is a certain percentage of the fair market value that is determined by local assessors to be the total taxable value of land and additions on the property. | Land | Improvement |
|---|---|---|---|---|
| 2024 | $5,488 | $42,102 | $7,475 | $34,627 |
| 2023 | $5,277 | $39,008 | $6,900 | $32,108 |
| 2022 | $4,417 | $32,200 | $6,325 | $25,875 |
| 2021 | $3,045 | $7,648 | $5,175 | $2,473 |
| 2020 | $985 | $5,400 | $5,400 | $0 |
| 2019 | $953 | $5,162 | $5,162 | $0 |
Agents Affiliated with this Home
-
Therese Hinds

Seller's Agent in 2024
Therese Hinds
ReeceNichols- Leawood Town Center
(913) 461-7787
130 Total Sales
-
Rob Ellerman

Seller Co-Listing Agent in 2024
Rob Ellerman
ReeceNichols - Lees Summit
(816) 304-4434
5,178 Total Sales
-
Non MLS
N
Buyer's Agent in 2024
Non MLS
Non-MLS Office
7,645 Total Sales
Map
Source: Heartland MLS
MLS Number: 2481742
APN: 102-09-0-20-24-010.00-0
- 2521 E 26th
- 2517 Chasehire Dr
- 2536 E 26th Terrace
- 2521 E 25th Place
- 2732 E 26th Terrace
- 2529 Wanda Way
- 2542 Arlene Place
- 2500 O'Connell Rd
- 2605 E 26th Ct
- 2503 E 27th Terrace
- 2704 Chasehire Dr
- 2621 E 26th Ct
- 2720 Chasehire Dr
- 2625 E 26th Ct
- 2722 Chasehire Dr
- 2541 Wanda Way
- 2531 Wanda Way
- 2804 Chasehire Dr
- 2806 Chasehire Dr
- 2521 Wanda Way
