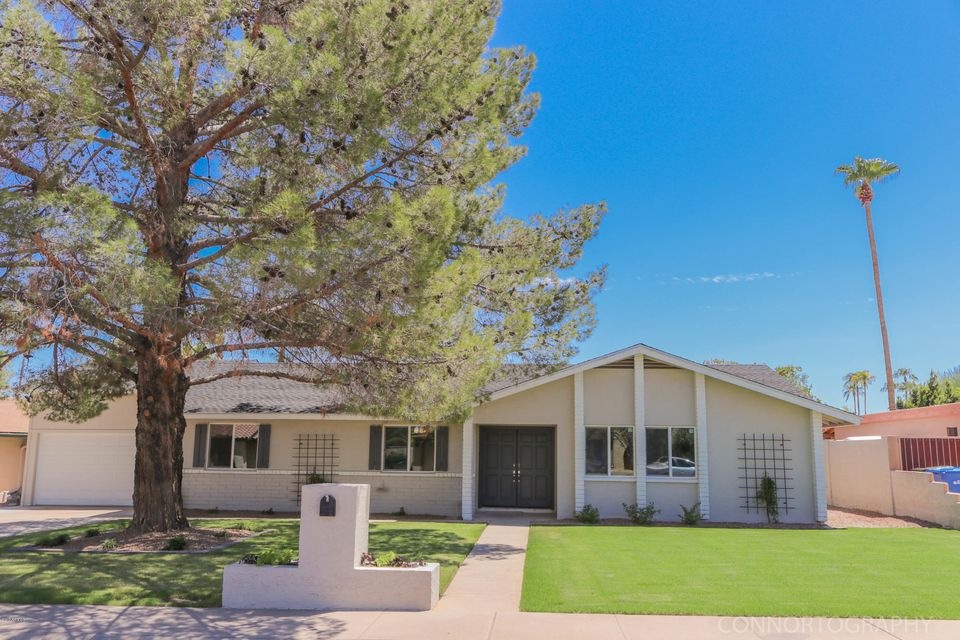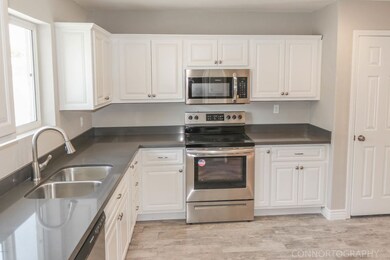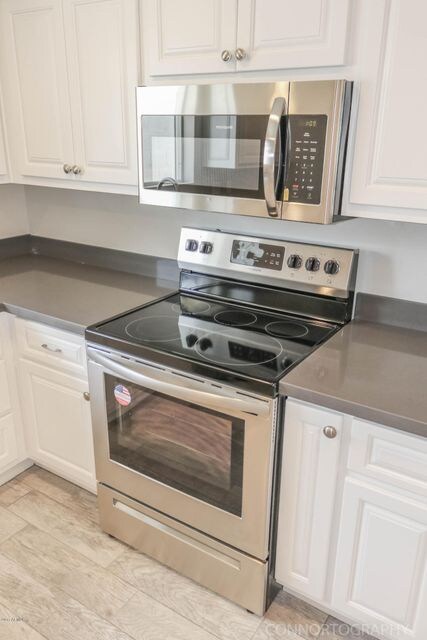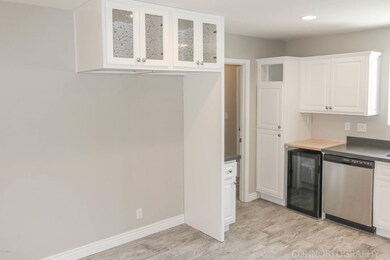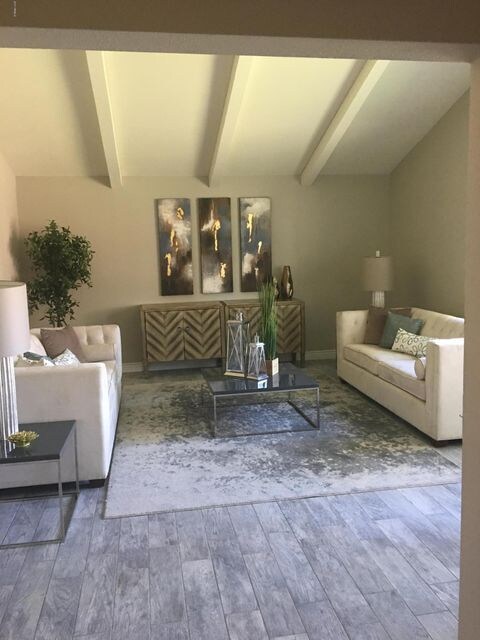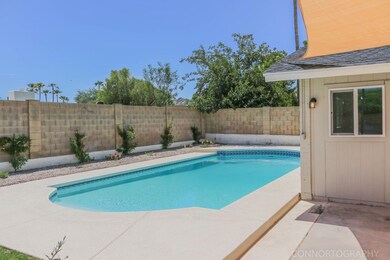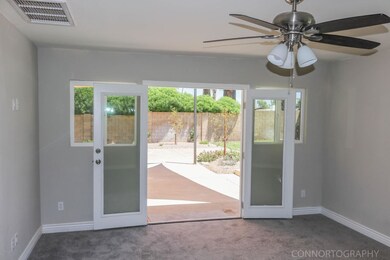
2513 E Mescal St Phoenix, AZ 85028
Paradise Valley NeighborhoodAbout This Home
As of November 2017BEAUTIFUL REMODELED HOME!! This home was meticulously remodeled from floor to ceiling. The open kitchen boasts silestone counters w/white shaker style cabinets; all new stainless appliances; wine cooler & large pantry. Separate private office. Gorgeous wood-look tile flooring throughout main living areas. Bedrooms floors are covered with plush carpeting. Split floor plan with grand master suite featuring double sinks & spa-like shower. There is an additional ''Master'' with beautiful ensuite & private entrance. 3rd bath features jetted tub. Entertainers resort-like backyard with newly plastered pool & lush green grass. Front & back landscaping is all new. New roof & new windows. Easy access to local park; hiking trails; 101 & 51 frwys. So much to see..This gorgeous home won't last long!
Last Agent to Sell the Property
Go 4 Cash Flow License #SA527730000 Listed on: 08/10/2017
Home Details
Home Type
Single Family
Est. Annual Taxes
$2,271
Year Built
1976
Lot Details
0
Parking
2
Listing Details
- Cross Street: 24th Street and Shea Blvd
- Legal Info Range: 3E
- Property Type: Residential
- Ownership: Fee Simple
- Association Fees Land Lease Fee: N
- Recreation Center Fee 2: N
- Recreation Center Fee: N
- Basement: N
- Bathrooms Year Updated: 2017
- Items Updated Floor Yr Updated: 2017
- Items Updated Kitchen Yr Updated: 2017
- Items Updated Plmbg Yr Updated: 2017
- Items Updated Pool Yr Updated: 2017
- Items Updated Rm Adtn Yr Updated: 2017
- Items Updated Roof Yr Updated: 2017
- Parking Spaces Total Covered Spaces: 2.0
- Separate Den Office Sep Den Office: Y
- Year Built: 1976
- Tax Year: 2016
- Directions: From Shea Blvd - North on 24th Street to Mescal St. East to property on right side of street
- Property Sub Type: Single Family - Detached
- Horses: No
- Lot Size Acres: 0.23
- Co List Office Mls Id: kwrp001
- Co List Office Phone: 480-768-9333
- Subdivision Name: SHEA HEIGHTS
- Architectural Style: Ranch
- Property Attached Yn: No
- ResoBuildingAreaSource: Assessor
- Special Features: None
Interior Features
- Flooring: Carpet, Tile
- Basement YN: No
- Possible Use: None
- Spa Features: None
- Possible Bedrooms: 5
- Total Bedrooms: 4
- Fireplace Features: None
- Fireplace: No
- Interior Amenities: Pantry, 2 Master Baths, 3/4 Bath Master Bdrm, Double Vanity
- Living Area: 2491.0
- Stories: 1
- Fireplace:No Fireplace: Yes
- Kitchen Features:RangeOven Elec: Yes
- Kitchen Features:Built-in Microwave: Yes
- Master Bathroom:Double Sinks: Yes
- Kitchen Features Pantry: Yes
- Kitchen Features:Non-laminate Counter: Yes
Exterior Features
- Fencing: Block
- Exterior Features: Covered Patio(s), Patio
- Lot Features: Sprinklers In Rear, Sprinklers In Front, Grass Front, Grass Back
- Pool Features: Private
- Pool Private: Yes
- View: Mountain(s)
- Disclosures: Agency Discl Req, Seller Discl Avail
- Construction Type: Painted, Block
- Roof: Composition
- Construction:Block: Yes
- Exterior Features:Covered Patio(s): Yes
- Exterior Features:Patio: Yes
Garage/Parking
- Total Covered Spaces: 2.0
- Parking Features: Electric Door Opener
- Attached Garage: No
- Garage Spaces: 2.0
- Parking Features:Electric Door Opener: Yes
Utilities
- Cooling: Refrigeration
- Heating: Electric
- Water Source: City Water
- Heating:Electric: Yes
Condo/Co-op/Association
- Amenities: None
- Association: No
Association/Amenities
- Association Fees:HOA YN2: N
- Association Fees:PAD Fee YN2: N
- Association Fees:Cap ImprovementImpact Fee _percent_: $
- Association Fees:Cap ImprovementImpact Fee 2 _percent_: $
- Association Fee Incl:No Fees: Yes
Fee Information
- Association Fee Includes: No Fees
Schools
- Elementary School: Desert Cove Elementary School
- High School: Shadow Ridge High School
- Junior High Dist: Paradise Valley Unified District
- Middle Or Junior School: Shea Middle School
Lot Info
- Land Lease: No
- Lot Size Sq Ft: 10030.0
- Parcel #: 166-30-085
- ResoLotSizeUnits: SquareFeet
Building Info
- Builder Name: UNKNOWN
Tax Info
- Tax Annual Amount: 2419.0
- Tax Book Number: 166.00
- Tax Lot: 81
- Tax Map Number: 30.00
Ownership History
Purchase Details
Home Financials for this Owner
Home Financials are based on the most recent Mortgage that was taken out on this home.Purchase Details
Home Financials for this Owner
Home Financials are based on the most recent Mortgage that was taken out on this home.Purchase Details
Home Financials for this Owner
Home Financials are based on the most recent Mortgage that was taken out on this home.Purchase Details
Home Financials for this Owner
Home Financials are based on the most recent Mortgage that was taken out on this home.Purchase Details
Purchase Details
Home Financials for this Owner
Home Financials are based on the most recent Mortgage that was taken out on this home.Purchase Details
Home Financials for this Owner
Home Financials are based on the most recent Mortgage that was taken out on this home.Similar Homes in Phoenix, AZ
Home Values in the Area
Average Home Value in this Area
Purchase History
| Date | Type | Sale Price | Title Company |
|---|---|---|---|
| Warranty Deed | $451,595 | American Title Service Agenc | |
| Interfamily Deed Transfer | -- | American Title Service Agenc | |
| Warranty Deed | $450,000 | American Title Service Agenc | |
| Special Warranty Deed | $247,295 | None Available | |
| Cash Sale Deed | $245,000 | American Title Svc Agency Ll | |
| Trustee Deed | $258,400 | None Available | |
| Warranty Deed | $125,000 | Ati Title Agency | |
| Quit Claim Deed | -- | Security Title Agency |
Mortgage History
| Date | Status | Loan Amount | Loan Type |
|---|---|---|---|
| Open | $357,600 | New Conventional | |
| Closed | $357,000 | New Conventional | |
| Closed | $313,450 | New Conventional | |
| Closed | $311,550 | New Conventional | |
| Previous Owner | $247,295 | Purchase Money Mortgage | |
| Previous Owner | $260,000 | Unknown | |
| Previous Owner | $213,750 | New Conventional | |
| Previous Owner | $171,500 | Unknown | |
| Previous Owner | $100,000 | New Conventional | |
| Previous Owner | $88,000 | No Value Available |
Property History
| Date | Event | Price | Change | Sq Ft Price |
|---|---|---|---|---|
| 11/23/2017 11/23/17 | Sold | $450,000 | -2.2% | $181 / Sq Ft |
| 09/28/2017 09/28/17 | Price Changed | $459,900 | -1.7% | $185 / Sq Ft |
| 09/21/2017 09/21/17 | Price Changed | $468,000 | -1.5% | $188 / Sq Ft |
| 08/31/2017 08/31/17 | Price Changed | $475,000 | -2.1% | $191 / Sq Ft |
| 08/10/2017 08/10/17 | For Sale | $485,000 | +98.0% | $195 / Sq Ft |
| 01/19/2017 01/19/17 | Sold | $245,000 | -2.0% | $135 / Sq Ft |
| 01/16/2017 01/16/17 | Pending | -- | -- | -- |
| 01/16/2017 01/16/17 | Price Changed | $249,900 | 0.0% | $137 / Sq Ft |
| 12/14/2016 12/14/16 | Pending | -- | -- | -- |
| 12/07/2016 12/07/16 | Price Changed | $249,900 | -12.3% | $137 / Sq Ft |
| 10/05/2016 10/05/16 | For Sale | $284,900 | -- | $156 / Sq Ft |
Tax History Compared to Growth
Tax History
| Year | Tax Paid | Tax Assessment Tax Assessment Total Assessment is a certain percentage of the fair market value that is determined by local assessors to be the total taxable value of land and additions on the property. | Land | Improvement |
|---|---|---|---|---|
| 2025 | $2,271 | $26,912 | -- | -- |
| 2024 | $2,219 | $25,631 | -- | -- |
| 2023 | $2,219 | $46,430 | $9,280 | $37,150 |
| 2022 | $2,198 | $36,900 | $7,380 | $29,520 |
| 2021 | $2,234 | $32,860 | $6,570 | $26,290 |
| 2020 | $2,158 | $31,930 | $6,380 | $25,550 |
| 2019 | $2,168 | $28,570 | $5,710 | $22,860 |
| 2018 | $2,089 | $28,350 | $5,670 | $22,680 |
| 2017 | $2,460 | $25,020 | $5,000 | $20,020 |
| 2016 | $2,419 | $25,080 | $5,010 | $20,070 |
| 2015 | $2,240 | $23,310 | $4,660 | $18,650 |
Agents Affiliated with this Home
-
A
Seller's Agent in 2017
Andrew Werner
Go 4 Cash Flow
2 Total Sales
-

Seller's Agent in 2017
Wally Juris
Realty One Group
(602) 980-7995
3 in this area
15 Total Sales
-

Seller Co-Listing Agent in 2017
Shae Montanez
Real Broker
(480) 518-4278
-

Buyer's Agent in 2017
Kendra Buscho Harrison
Real Broker
(602) 481-5250
5 in this area
17 Total Sales
-
K
Buyer's Agent in 2017
Kendra Harrison
Realty One Group
-
M
Buyer's Agent in 2017
Mary Mohn
Locality Real Estate
Map
Source: Arizona Regional Multiple Listing Service (ARMLS)
MLS Number: 5644799
APN: 166-30-085
- 11007 N 26th St
- 2607 E Mercer Ln
- 2354 E Sahuaro Dr
- 2366 E Becker Ln
- 10835 N 23rd St
- 2324 E Cortez St
- 2536 E Sierra St
- 2802 E Mercer Ln
- 2809 E Shangri la Rd
- 2616 E North Ln
- 2437 E North Ln
- 2301 E Sunnyside Dr
- 2808 E Lupine Ave
- 2254 E Becker Ln
- 10425 N 23rd St
- 2927 E Yucca St
- 2850 E Cortez St
- 2611 E Cheryl Dr
- 3010 E Yucca St
- 3010 E Cortez St
