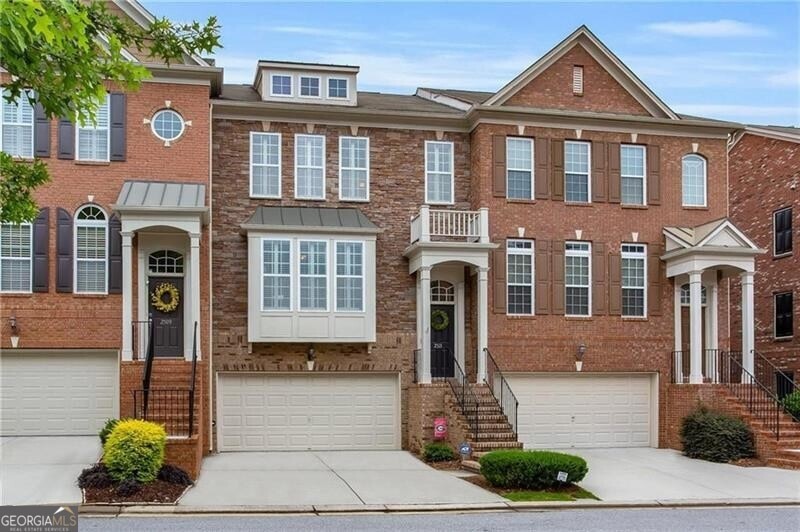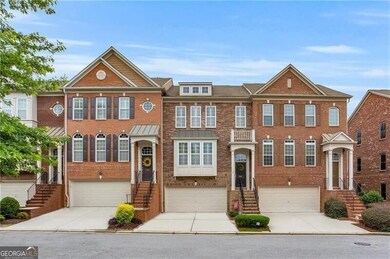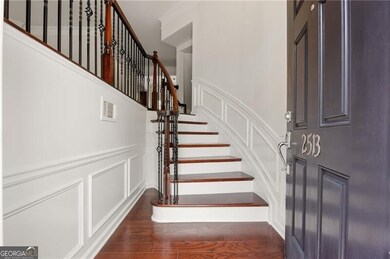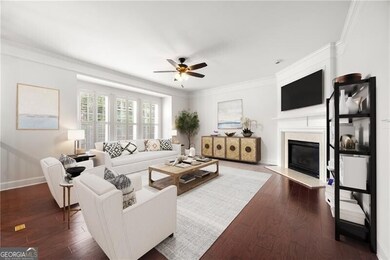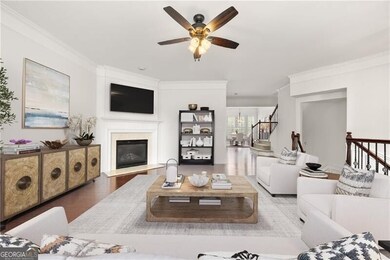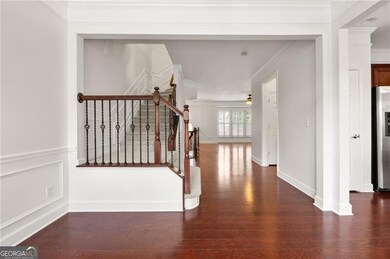Situated in the Westbury at Vinings neighborhood in a sought-after Cobb County location, this 3-story townhome is truly move-in ready and offers comfortable and functional living plus a convenient lifestyle. Upon pulling up, you are immediately drawn in by the timeless curb appeal comprised of a brick and stone fa ade. Step inside to a true foyer and into a large, light and bright living room featuring a wall of windows adorned with plantation shutters and anchored by a corner fireplace which creates a warm and inviting space. The dining room flows into a well-appointed kitchen complete with a center island/breakfast bar highlighted by three hanging pendants, pantry, stainless steel appliances including a gas range, granite counters with ample counter space and generous cabinet storage making it a perfect space for entertaining or everyday living. Open the exterior door from the dining room for easy access to outdoor living with a brand-new back deck with Trex decking which overlooks a fenced and newly sodded private backyard, a rare find in many townhome communities and ideal for pets or gardening. The main floor also features a powder room and a great sized storage closet. Upstairs, enter the oversized primary suite through a set of French doors to a tranquil retreat. The primary bedroom boasts hardwood floors, a double tray ceiling and a fantastic primary bathroom featuring separate vanities, a walk-in shower, a separate soaking tub and a walk-in closet. A large secondary ensuite bedroom with a tray ceiling and walk-in closet plus a laundry room complete the upper floor. Downstairs, the terrace level offers another guest bedroom which has access to the backyard, another full bathroom and the entry point to the 2-car garage which includes extra storage space. Other notable highlights include a brand-new roof, all new carpet, fresh paint throughout and new exterior paint making this home a refreshed blank canvas ready and waiting for its next owner. Westbury at Vinings features a pool and dog park and is in a prime location with easy access to The Battery, Truist Park, Midtown, Downtown, the airport and all major highways. Don't miss the opportunity to make it yours!

