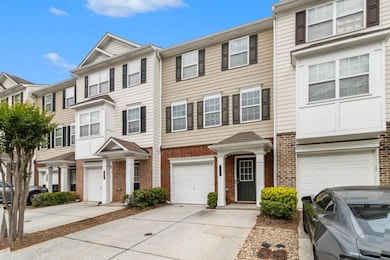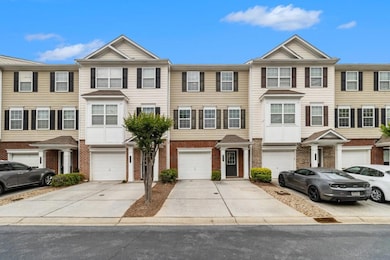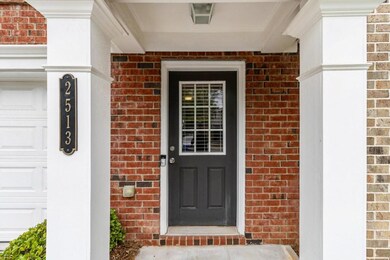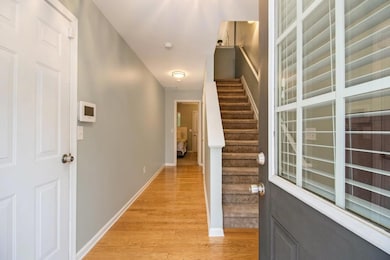
$399,500
- 3 Beds
- 4 Baths
- 2,232 Sq Ft
- 6150 Thorncrest Dr
- Unit 1
- Tucker, GA
This is a wonderful end-unit townhome with 3 bedrooms, 2 full and 2 half baths. It is open and spacious with lots of natural light. The main level entry opens to a foyer which has a powder room, coat closet, and which leads to the kitchen, living room and dining area. The eat-in kitchen has granite counters, SS appliances, island cooktop with SS vent hood, pantry and breakfast area. The living
Tracy Brown Keller Williams Realty Atlanta Partners






