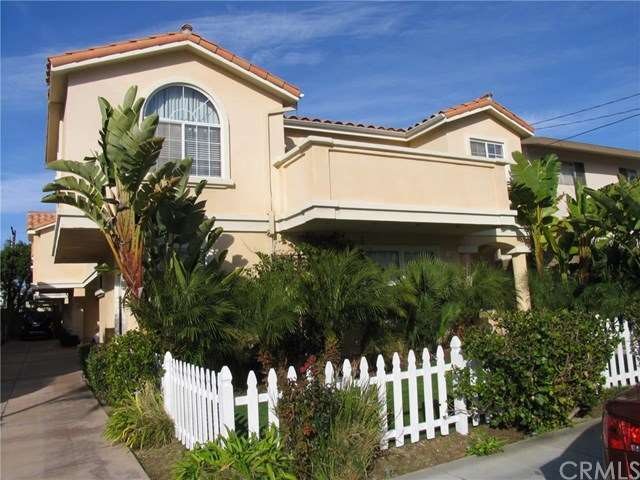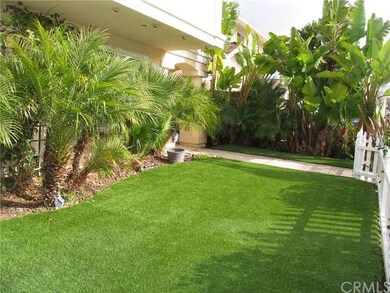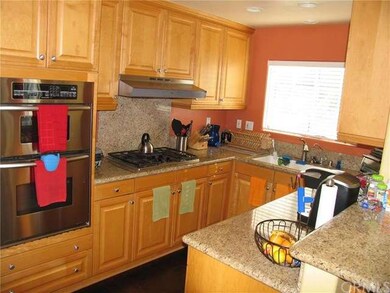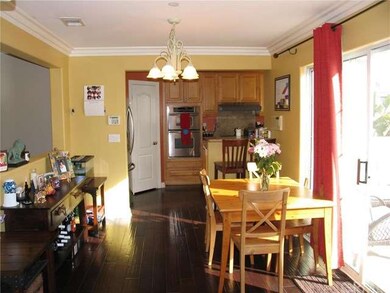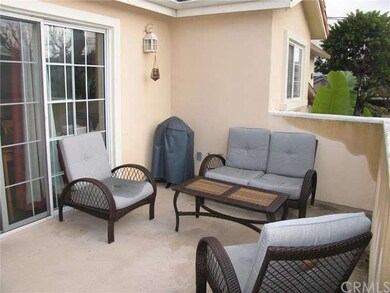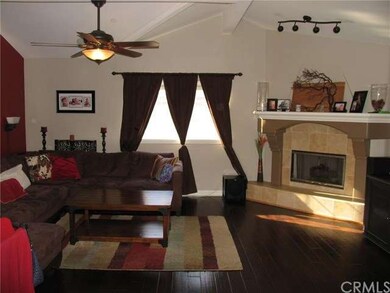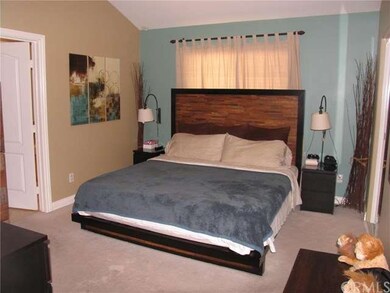
2513 Mathews Ave Unit A Redondo Beach, CA 90278
North Redondo Beach NeighborhoodHighlights
- Spa
- Cathedral Ceiling
- Main Floor Bedroom
- Madison Elementary School Rated A+
- Wood Flooring
- Park or Greenbelt View
About This Home
As of June 2020Newer, 4 bedroom, 2.5 bathroom, end unit townhome! Enclosed front yard complete with white picket fence, drought-friendly faux grass and lush landscaping. Flexible floorplan offers 2 bedrooms downstairs, 2 bedrooms upstairs. This rare 2nd bedroom upstairs is ideal for a nursery or home office! Also upstairs is the open concept living space with rich, distressed, hardwood flooring and vaulted ceilings with fan. The gourmet kitchen boasts granite slab counter tops, maple cabinetry, stainless steel appliances, even a walk-in pantry! Dining and entertaining easily flow from the kitchen, to the breakfast bar, dining room, 2 balconies and large living room with travertine fireplace. The luxurious Master suite features dual sinks, separate travertine shower, jetted spa tub and water closet. Laundry is ideally located inside the home. 2 car attached garage with direct access and additional storage space. Centrally located near the beach, great schools, shops, restaurants and freeways. Convenient and luxurious beach living at an affordable price!
Last Agent to Sell the Property
Estate Properties License #01325858 Listed on: 01/20/2016

Last Buyer's Agent
Kerri Henry
Keller Williams Beach Cities License #01955487
Townhouse Details
Home Type
- Townhome
Est. Annual Taxes
- $11,673
Year Built
- Built in 2001
Lot Details
- 7,500 Sq Ft Lot
- End Unit
- 1 Common Wall
- Wood Fence
- Landscaped
- Front Yard
HOA Fees
- $85 Monthly HOA Fees
Parking
- 2 Car Direct Access Garage
- Parking Storage or Cabinetry
- Parking Available
- Garage Door Opener
Property Views
- Park or Greenbelt
- Neighborhood
Home Design
- Mediterranean Architecture
- Spanish Tile Roof
- Stucco
Interior Spaces
- 1,658 Sq Ft Home
- Cathedral Ceiling
- Ceiling Fan
- Gas Fireplace
- Double Pane Windows
- French Doors
- Sliding Doors
- Formal Entry
- Living Room with Fireplace
- L-Shaped Dining Room
- Storage
Kitchen
- Breakfast Bar
- Walk-In Pantry
- Convection Oven
- Electric Oven
- Gas Cooktop
- Microwave
- Dishwasher
- Granite Countertops
- Disposal
Flooring
- Wood
- Carpet
- Stone
Bedrooms and Bathrooms
- 4 Bedrooms
- Main Floor Bedroom
- Spa Bath
Laundry
- Laundry Room
- Washer and Gas Dryer Hookup
Outdoor Features
- Spa
- Balcony
Location
- Suburban Location
Utilities
- Forced Air Heating System
- Water Softener
Listing and Financial Details
- Tax Lot 1
- Tax Tract Number 6205
- Assessor Parcel Number 4153019044
Community Details
Overview
- 3 Units
Amenities
- Laundry Facilities
Ownership History
Purchase Details
Home Financials for this Owner
Home Financials are based on the most recent Mortgage that was taken out on this home.Purchase Details
Home Financials for this Owner
Home Financials are based on the most recent Mortgage that was taken out on this home.Purchase Details
Home Financials for this Owner
Home Financials are based on the most recent Mortgage that was taken out on this home.Purchase Details
Home Financials for this Owner
Home Financials are based on the most recent Mortgage that was taken out on this home.Purchase Details
Home Financials for this Owner
Home Financials are based on the most recent Mortgage that was taken out on this home.Purchase Details
Home Financials for this Owner
Home Financials are based on the most recent Mortgage that was taken out on this home.Purchase Details
Home Financials for this Owner
Home Financials are based on the most recent Mortgage that was taken out on this home.Purchase Details
Home Financials for this Owner
Home Financials are based on the most recent Mortgage that was taken out on this home.Purchase Details
Home Financials for this Owner
Home Financials are based on the most recent Mortgage that was taken out on this home.Similar Homes in the area
Home Values in the Area
Average Home Value in this Area
Purchase History
| Date | Type | Sale Price | Title Company |
|---|---|---|---|
| Interfamily Deed Transfer | -- | First American Title Company | |
| Interfamily Deed Transfer | -- | First American Title Company | |
| Interfamily Deed Transfer | -- | None Available | |
| Grant Deed | $915,000 | Usa National Title Company | |
| Quit Claim Deed | -- | Ticor Title Company | |
| Grant Deed | $775,000 | Ticor Title Company | |
| Grant Deed | $670,000 | Southland Title | |
| Grant Deed | $650,000 | Southland Title Corporation | |
| Corporate Deed | $410,000 | First American Title Co |
Mortgage History
| Date | Status | Loan Amount | Loan Type |
|---|---|---|---|
| Open | $548,250 | New Conventional | |
| Closed | $565,000 | New Conventional | |
| Previous Owner | $690,650 | Adjustable Rate Mortgage/ARM | |
| Previous Owner | $115,400 | Credit Line Revolving | |
| Previous Owner | $581,250 | New Conventional | |
| Previous Owner | $581,250 | New Conventional | |
| Previous Owner | $85,000 | Credit Line Revolving | |
| Previous Owner | $134,000 | Credit Line Revolving | |
| Previous Owner | $536,000 | New Conventional | |
| Previous Owner | $230,000 | Credit Line Revolving | |
| Previous Owner | $150,000 | Credit Line Revolving | |
| Previous Owner | $130,000 | Credit Line Revolving | |
| Previous Owner | $519,950 | Purchase Money Mortgage | |
| Previous Owner | $83,000 | Credit Line Revolving | |
| Previous Owner | $396,000 | Unknown | |
| Previous Owner | $33,000 | Credit Line Revolving | |
| Previous Owner | $389,405 | No Value Available | |
| Closed | $97,450 | No Value Available |
Property History
| Date | Event | Price | Change | Sq Ft Price |
|---|---|---|---|---|
| 06/30/2020 06/30/20 | Sold | $915,000 | -2.1% | $552 / Sq Ft |
| 05/29/2020 05/29/20 | Pending | -- | -- | -- |
| 04/18/2020 04/18/20 | For Sale | $935,000 | +2.2% | $564 / Sq Ft |
| 03/20/2020 03/20/20 | Off Market | $915,000 | -- | -- |
| 03/11/2020 03/11/20 | For Sale | $922,000 | +19.0% | $556 / Sq Ft |
| 03/04/2016 03/04/16 | Sold | $775,000 | +3.5% | $467 / Sq Ft |
| 01/25/2016 01/25/16 | Pending | -- | -- | -- |
| 01/20/2016 01/20/16 | For Sale | $749,000 | -- | $452 / Sq Ft |
Tax History Compared to Growth
Tax History
| Year | Tax Paid | Tax Assessment Tax Assessment Total Assessment is a certain percentage of the fair market value that is determined by local assessors to be the total taxable value of land and additions on the property. | Land | Improvement |
|---|---|---|---|---|
| 2024 | $11,673 | $981,062 | $617,587 | $363,475 |
| 2023 | $11,462 | $961,827 | $605,478 | $356,349 |
| 2022 | $11,266 | $942,968 | $593,606 | $349,362 |
| 2021 | $10,966 | $924,479 | $581,967 | $342,512 |
| 2020 | $10,033 | $838,883 | $479,625 | $359,258 |
| 2019 | $9,807 | $822,435 | $470,221 | $352,214 |
| 2018 | $9,543 | $806,309 | $461,001 | $345,308 |
| 2016 | $8,062 | $670,000 | $413,000 | $257,000 |
| 2015 | $8,029 | $670,000 | $413,000 | $257,000 |
| 2014 | $8,059 | $670,000 | $413,000 | $257,000 |
Agents Affiliated with this Home
-
H
Seller's Agent in 2020
Heidi Ludwig
Redfin Corporation
(310) 920-2129
-

Seller Co-Listing Agent in 2020
Rick Wilkinson
Redfin Corporation
(310) 663-9064
-
Markus Michler
M
Buyer's Agent in 2020
Markus Michler
Butcher Realty
(310) 710-6387
2 in this area
3 Total Sales
-
Gabrielle Herendeen

Seller's Agent in 2016
Gabrielle Herendeen
RE/MAX
(310) 433-7313
37 in this area
209 Total Sales
-
K
Buyer's Agent in 2016
Kerri Henry
Keller Williams Beach Cities
-
Susan Murphy

Buyer Co-Listing Agent in 2016
Susan Murphy
Keller Williams South Bay
(310) 939-9393
84 in this area
263 Total Sales
Map
Source: California Regional Multiple Listing Service (CRMLS)
MLS Number: SB16012885
APN: 4153-019-044
- 2410 Voorhees Ave Unit 3
- 2616 Voorhees Ave Unit 2
- 2615 Voorhees Ave Unit 7
- 2519 Curtis Ave
- 2621 Voorhees Ave
- 2517 Curtis Ave
- 2611 Carnegie Ln Unit 3
- 2512 Gates Ave Unit C
- 2319 Vanderbilt Ln
- 2615 Curtis Ave
- 2317 Vanderbilt Ln Unit C
- 2602 Carnegie Ln
- 2707 Vanderbilt Ln Unit 1
- 2416 Carnegie Ln Unit C
- 2416 Carnegie Ln Unit B
- 2623 Carnegie Ln
- 2616 Gates Ave
- 2715 Vanderbilt Ln Unit G
- 2310 Vanderbilt Ln Unit 4
- 2713 Carnegie Ln Unit B
