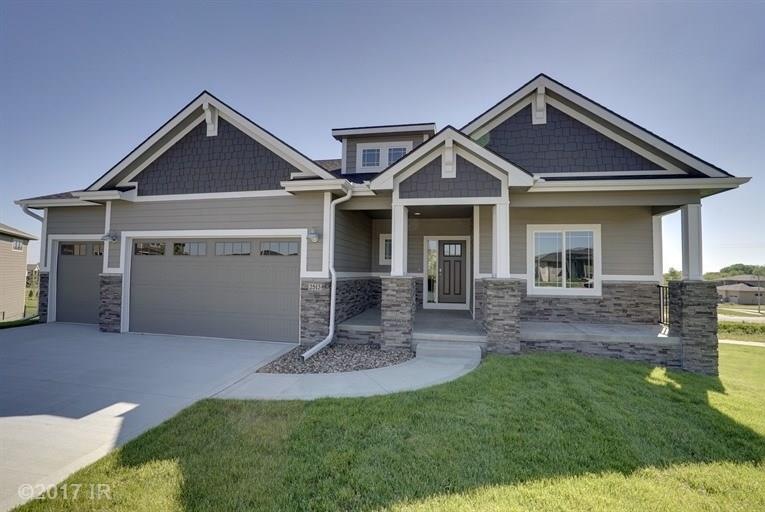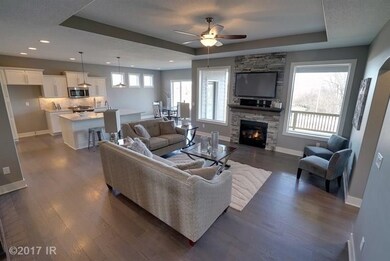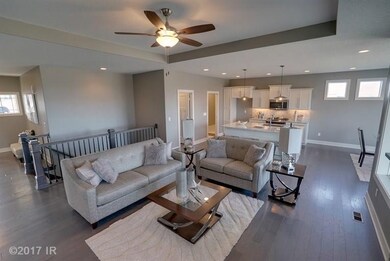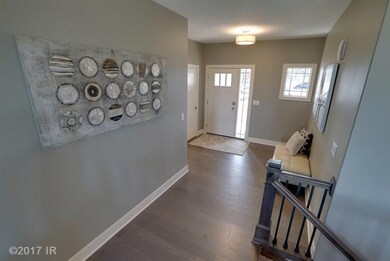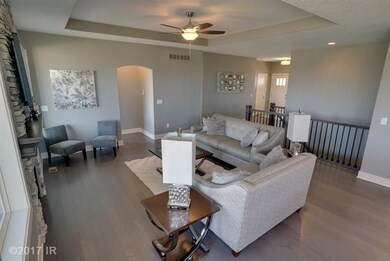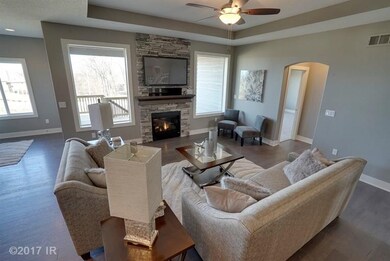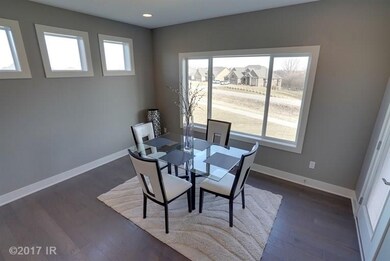
2513 NE 10th Ct Grimes, IA 50111
Highlights
- Newly Remodeled
- Ranch Style House
- No HOA
- Henry A. Wallace Elementary School Rated A
- Wood Flooring
- Eat-In Kitchen
About This Home
As of October 2024Rather than simply doing what's been done, we challenged ourselves to design a home for real life. Here, the kitchen opens to the flexible great room, where gatherings of all kinds naturally happen. But there's privacy where you need it, too. Such as a Master Suite with a well thought out custom shower. We did some of our best thinking where you do some of yours. Another great thought is the covered deck which strengthens the connection between indoor and outdoor spaces. A mudroom simplifies your comings and going with a shiplap sided drop station, bench and a laundry room connected to the master closet. Two additional bedrooms are tucked on the other side from the master so everyone has their own space. The home is complete with finished walkout lower level on a cul-de-sac, an awesome wet bar, for the nights you want to party like a rock star or have a quiet retreat. A large family room and another bedroom/bath complete this home.
Home Details
Home Type
- Single Family
Est. Annual Taxes
- $8,646
Year Built
- Built in 2016 | Newly Remodeled
Lot Details
- 0.44 Acre Lot
- Irregular Lot
Home Design
- Ranch Style House
- Asphalt Shingled Roof
- Stone Siding
- Cement Board or Planked
Interior Spaces
- 1,768 Sq Ft Home
- Wet Bar
- Finished Basement
- Walk-Out Basement
- Laundry on main level
Kitchen
- Eat-In Kitchen
- Stove
- Microwave
- Dishwasher
Flooring
- Wood
- Carpet
- Tile
Bedrooms and Bathrooms
- 4 Bedrooms | 3 Main Level Bedrooms
Parking
- 3 Car Attached Garage
- Driveway
Utilities
- Forced Air Heating and Cooling System
Community Details
- No Home Owners Association
- Built by Drake Companies, LLC
Listing and Financial Details
- Assessor Parcel Number 31100700013000
Ownership History
Purchase Details
Home Financials for this Owner
Home Financials are based on the most recent Mortgage that was taken out on this home.Purchase Details
Home Financials for this Owner
Home Financials are based on the most recent Mortgage that was taken out on this home.Similar Homes in the area
Home Values in the Area
Average Home Value in this Area
Purchase History
| Date | Type | Sale Price | Title Company |
|---|---|---|---|
| Warranty Deed | $540,000 | None Listed On Document | |
| Warranty Deed | -- | None Available |
Mortgage History
| Date | Status | Loan Amount | Loan Type |
|---|---|---|---|
| Open | $432,000 | New Conventional | |
| Previous Owner | $394,155 | New Conventional |
Property History
| Date | Event | Price | Change | Sq Ft Price |
|---|---|---|---|---|
| 10/16/2024 10/16/24 | Sold | $540,000 | -2.7% | $311 / Sq Ft |
| 08/28/2024 08/28/24 | Pending | -- | -- | -- |
| 08/05/2024 08/05/24 | Price Changed | $555,000 | -3.5% | $319 / Sq Ft |
| 06/28/2024 06/28/24 | For Sale | $575,000 | +38.6% | $331 / Sq Ft |
| 07/20/2017 07/20/17 | Sold | $414,900 | -2.4% | $235 / Sq Ft |
| 07/10/2017 07/10/17 | Pending | -- | -- | -- |
| 11/01/2016 11/01/16 | For Sale | $424,900 | -- | $240 / Sq Ft |
Tax History Compared to Growth
Tax History
| Year | Tax Paid | Tax Assessment Tax Assessment Total Assessment is a certain percentage of the fair market value that is determined by local assessors to be the total taxable value of land and additions on the property. | Land | Improvement |
|---|---|---|---|---|
| 2024 | $8,646 | $535,700 | $94,900 | $440,800 |
| 2023 | $8,158 | $535,700 | $94,900 | $440,800 |
| 2022 | $9,178 | $434,800 | $80,400 | $354,400 |
| 2021 | $9,200 | $434,800 | $80,400 | $354,400 |
| 2020 | $9,110 | $412,500 | $77,000 | $335,500 |
| 2019 | $9,516 | $412,500 | $77,000 | $335,500 |
| 2018 | $9,534 | $399,200 | $73,300 | $325,900 |
| 2017 | $16 | $399,200 | $73,300 | $325,900 |
| 2016 | $14 | $620 | $620 | $0 |
| 2015 | $14 | $620 | $620 | $0 |
| 2014 | $8 | $620 | $620 | $0 |
Agents Affiliated with this Home
-
Malinda Garner

Seller's Agent in 2024
Malinda Garner
RE/MAX
(515) 991-5092
5 in this area
62 Total Sales
-
Katie Fliehler
K
Seller Co-Listing Agent in 2024
Katie Fliehler
RE/MAX
(515) 664-0414
5 in this area
67 Total Sales
-
Joseph Bennett

Buyer's Agent in 2024
Joseph Bennett
RE/MAX
(515) 240-1491
4 in this area
129 Total Sales
-
Amy Porter
A
Buyer Co-Listing Agent in 2024
Amy Porter
RE/MAX
2 in this area
46 Total Sales
-
Christy Drake

Seller's Agent in 2017
Christy Drake
RE/MAX
(515) 208-3739
27 in this area
223 Total Sales
-
Nick Stephenson

Buyer's Agent in 2017
Nick Stephenson
Realty ONE Group Impact
(515) 508-9087
3 in this area
90 Total Sales
Map
Source: Des Moines Area Association of REALTORS®
MLS Number: 528148
APN: 311-00700013000
- 7401 NW 107th St
- 10518 NW 75th Place
- 10612 NW 75th Place
- 10625 NW 75th Place
- 916 NE Silkwood St
- 10508 NW 74th Place
- 2412 NE 6th St
- 2502 NE 6th St
- 2414 NE 6th St
- 2500 NE 6th St
- 2402 NE 6th St
- 7217 NW 107th St
- 1501 Mocking Bird Ln
- 10695 NW 72nd Ln
- 7580 NW 100th St
- 10598 NW 72nd Ln
- 10566 NW 72nd Ln
- 2150 NE 18th St Unit 101
- 10135 Bella Strada Ln
- 10108 Bella Strada Ln
