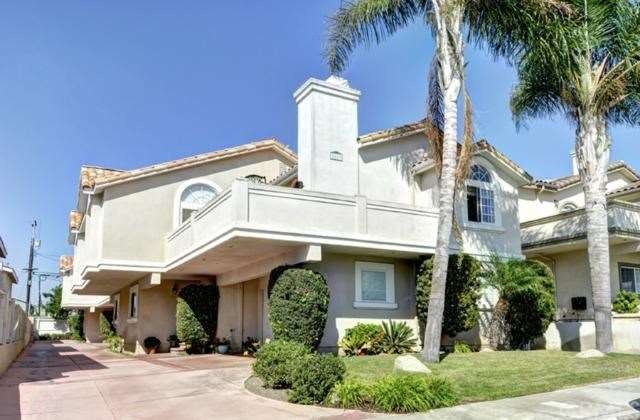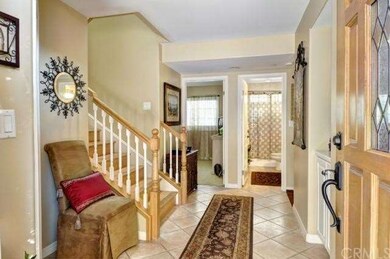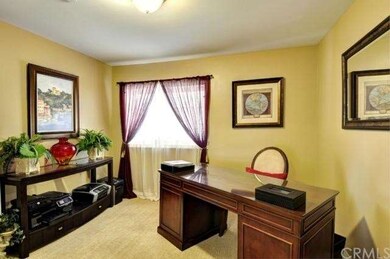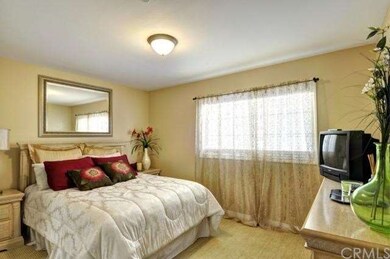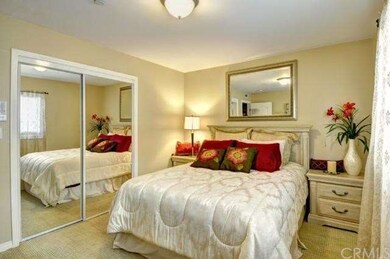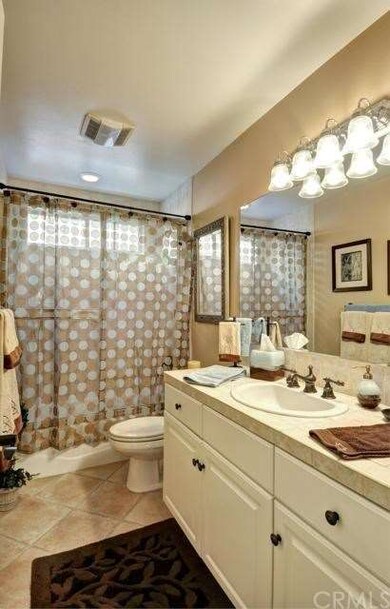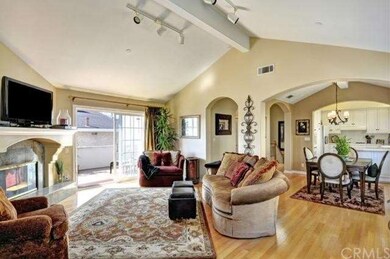
2513 Nelson Ave Unit A Redondo Beach, CA 90278
North Redondo Beach NeighborhoodEstimated Value: $1,117,038 - $1,319,000
Highlights
- Primary Bedroom Suite
- Cathedral Ceiling
- Mediterranean Architecture
- Madison Elementary School Rated A+
- Wood Flooring
- 2 Car Attached Garage
About This Home
As of December 2012Immaculate front townhome with a great floor plan - ready to move-in. Step inside and you'll feel right at home in the tiled entryway that leads to 2 bedrooms and a full bath downstairs. Climb the hardwood stairs up to the second level to be greeted by an open, light and bright living space. The spacious living area features hardwood floors, vaulted ceilings and a marble fireplace. Sliding doors lead out to the sunny, west-facing balcony for you to enjoy BBQ's and great sunsets. The kitchen sparkles with white cabinets and is well-laid out so you can prepare meals while staying connected with friends and family in the dining and living areas. An elegant powder room and the laundry area are also located conveniently upstairs. The Master Suite includes a walk-in closet and master bath with dual vanity and large tub. Custom woven window treatments and warm colors give this home a special inviting feel. Located next to the walking path that's great for kids and pets to play, and easy access to the beach, mall and freeway. Come and see it soon!
Last Agent to Sell the Property
Rick Wilkinson
Redfin Corporation License #01427456 Listed on: 09/27/2012

Townhouse Details
Home Type
- Townhome
Est. Annual Taxes
- $8,518
Year Built
- Built in 1998
Lot Details
- 7,492
HOA Fees
- $100 Monthly HOA Fees
Parking
- 2 Car Attached Garage
Home Design
- Mediterranean Architecture
- Spanish Tile Roof
Interior Spaces
- 1,609 Sq Ft Home
- Cathedral Ceiling
- Living Room with Fireplace
- Living Room Balcony
Kitchen
- Eat-In Kitchen
- Gas Oven or Range
- Cooktop
- Microwave
- Dishwasher
Flooring
- Wood
- Carpet
Bedrooms and Bathrooms
- 3 Bedrooms
- Primary Bedroom Suite
Laundry
- Laundry Room
- Laundry on upper level
Additional Features
- Front Yard
- Forced Air Heating System
Community Details
- 3 Units
Listing and Financial Details
- Tax Lot 1
- Tax Tract Number 6025
- Assessor Parcel Number 4153017097
Ownership History
Purchase Details
Purchase Details
Purchase Details
Home Financials for this Owner
Home Financials are based on the most recent Mortgage that was taken out on this home.Purchase Details
Home Financials for this Owner
Home Financials are based on the most recent Mortgage that was taken out on this home.Purchase Details
Home Financials for this Owner
Home Financials are based on the most recent Mortgage that was taken out on this home.Purchase Details
Home Financials for this Owner
Home Financials are based on the most recent Mortgage that was taken out on this home.Similar Homes in Redondo Beach, CA
Home Values in the Area
Average Home Value in this Area
Purchase History
| Date | Buyer | Sale Price | Title Company |
|---|---|---|---|
| Arce Francisco Manuel | -- | Provident Title Company | |
| Arce Francisco M | -- | None Available | |
| Arce Francisco M | $580,000 | Usa National Title Company | |
| Polnow Diane | $699,000 | Lawyers Title | |
| Banfield Phillip R | -- | Lawyers Title | |
| Banfield Philip R | $635,000 | Fatcola | |
| Harris Jennifer A | $325,000 | North American Title Co |
Mortgage History
| Date | Status | Borrower | Loan Amount |
|---|---|---|---|
| Open | Arce Francisco Manuel | $400,600 | |
| Closed | Arce Francisco M | $32,000 | |
| Closed | Arce Francisco M | $435,000 | |
| Closed | Arce Francisco M | $464,000 | |
| Previous Owner | Banfield Phillip R | $69,900 | |
| Previous Owner | Polnow Diane | $559,000 | |
| Previous Owner | Banfield Philip R | $64,000 | |
| Previous Owner | Banfield Philip R | $517,600 | |
| Previous Owner | Harris Jennifer A | $195,000 |
Property History
| Date | Event | Price | Change | Sq Ft Price |
|---|---|---|---|---|
| 12/10/2012 12/10/12 | Sold | $580,000 | +0.2% | $360 / Sq Ft |
| 10/09/2012 10/09/12 | Pending | -- | -- | -- |
| 09/27/2012 09/27/12 | For Sale | $579,000 | -- | $360 / Sq Ft |
Tax History Compared to Growth
Tax History
| Year | Tax Paid | Tax Assessment Tax Assessment Total Assessment is a certain percentage of the fair market value that is determined by local assessors to be the total taxable value of land and additions on the property. | Land | Improvement |
|---|---|---|---|---|
| 2024 | $8,518 | $700,212 | $397,432 | $302,780 |
| 2023 | $8,366 | $686,484 | $389,640 | $296,844 |
| 2022 | $8,211 | $673,024 | $382,000 | $291,024 |
| 2021 | $7,985 | $659,828 | $374,510 | $285,318 |
| 2019 | $7,788 | $640,258 | $363,402 | $276,856 |
| 2018 | $7,563 | $627,705 | $356,277 | $271,428 |
| 2016 | $7,315 | $603,333 | $342,444 | $260,889 |
| 2015 | $7,184 | $594,272 | $337,301 | $256,971 |
| 2014 | $7,080 | $582,632 | $330,694 | $251,938 |
Agents Affiliated with this Home
-

Seller's Agent in 2012
Rick Wilkinson
Redfin Corporation
(310) 663-9064
-
Tim Marshall

Buyer's Agent in 2012
Tim Marshall
Timothy Marshall
(310) 753-7111
7 Total Sales
Map
Source: California Regional Multiple Listing Service (CRMLS)
MLS Number: S12120776
APN: 4153-017-097
- 2616 Voorhees Ave Unit 2
- 2410 Voorhees Ave Unit 3
- 2615 Voorhees Ave Unit 7
- 2519 Curtis Ave
- 2621 Voorhees Ave
- 2517 Curtis Ave
- 2512 Gates Ave Unit C
- 2615 Curtis Ave
- 2616 Gates Ave
- 2611 Carnegie Ln Unit 3
- 2707 Vanderbilt Ln Unit 1
- 2621 Gates Ave Unit B
- 2319 Vanderbilt Ln
- 2602 Carnegie Ln
- 2623 Carnegie Ln
- 2317 Vanderbilt Ln Unit C
- 2715 Vanderbilt Ln Unit G
- 2416 Carnegie Ln Unit C
- 2416 Carnegie Ln Unit B
- 2713 Carnegie Ln Unit B
- 2513 Nelson Ave Unit C
- 2513 Nelson Ave Unit B
- 2513 Nelson Ave Unit A
- 2515 Nelson Ave
- 2515 Nelson Ave Unit C
- 2515 Nelson Ave Unit B
- 2515 Nelson Ave Unit A
- 2511 Nelson Ave Unit C
- 2511 Nelson Ave Unit B
- 2511 Nelson Ave Unit A
- 2517 Nelson Ave Unit C
- 2517 Nelson Ave Unit B
- 2517 Nelson Ave Unit A
- 2519 Nelson Ave
- 2512 Ruhland Ave Unit C
- 2512 Ruhland Ave Unit B
- 2512 Ruhland Ave Unit A
- 2514 Ruhland Ave
- 2510 Ruhland Ave
- 2512 Nelson Ave Unit A & B
