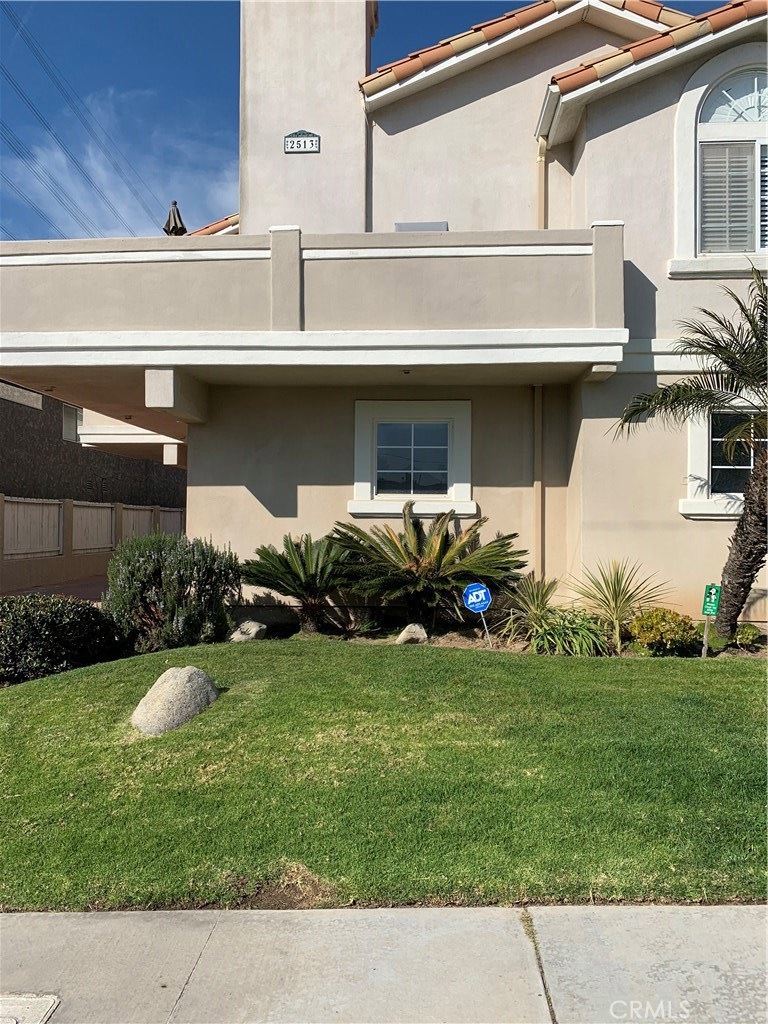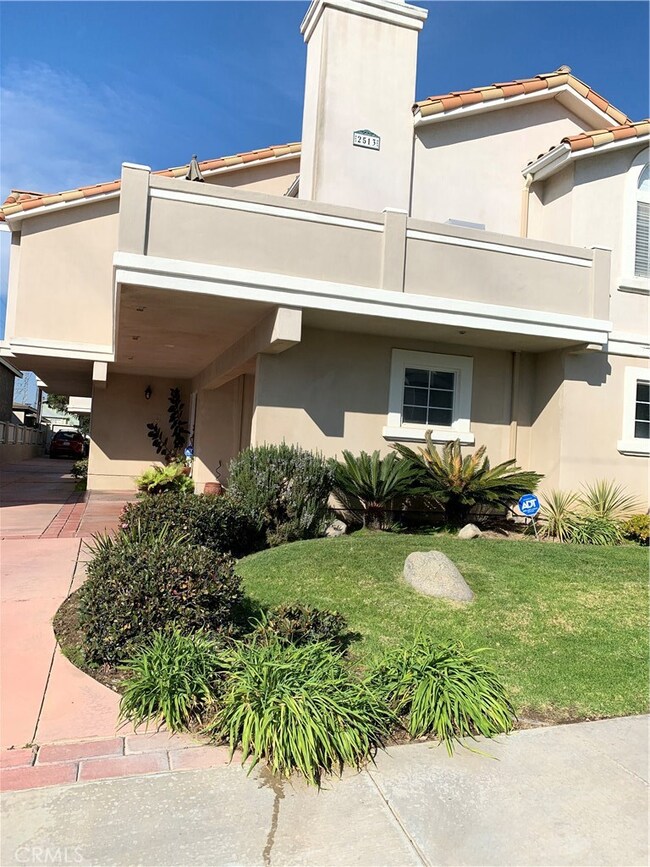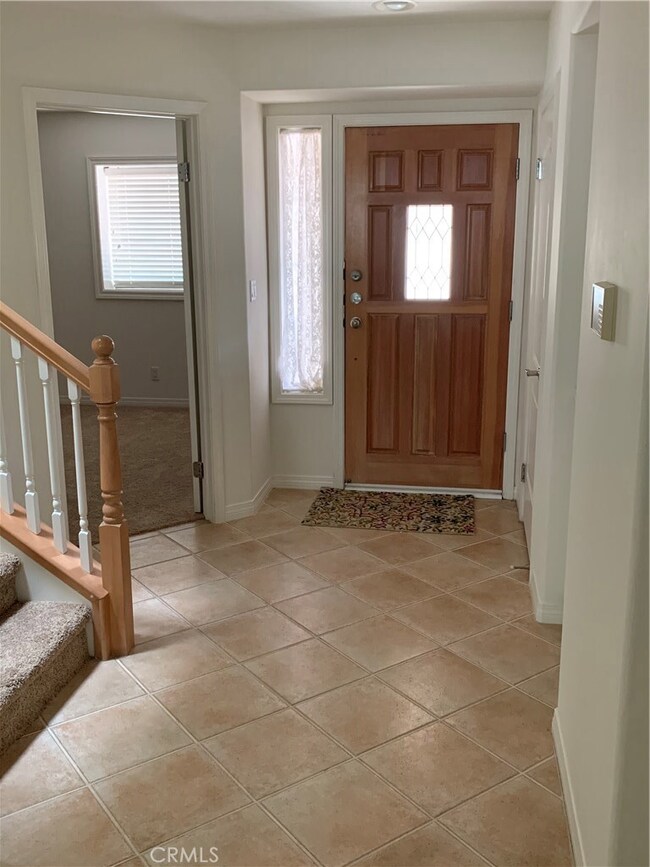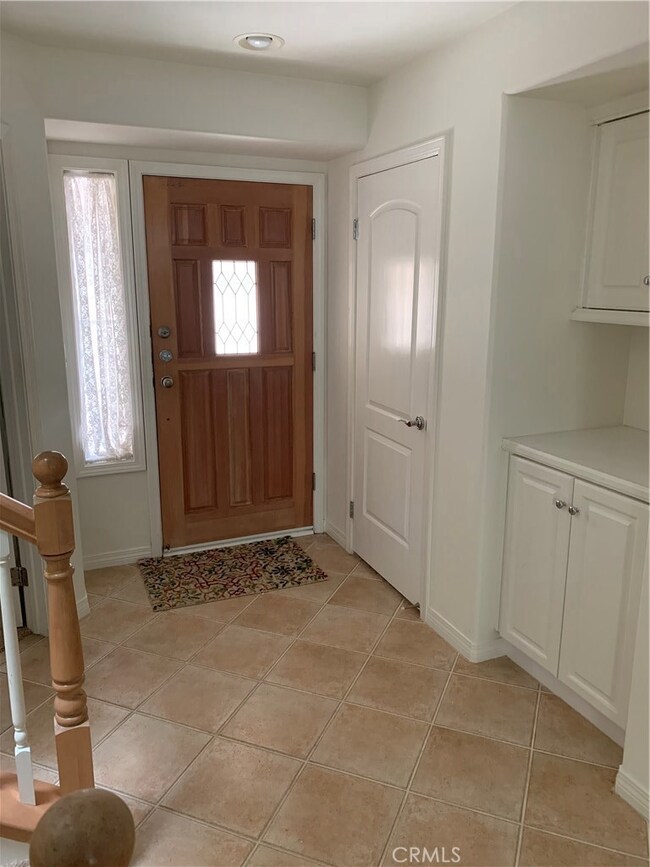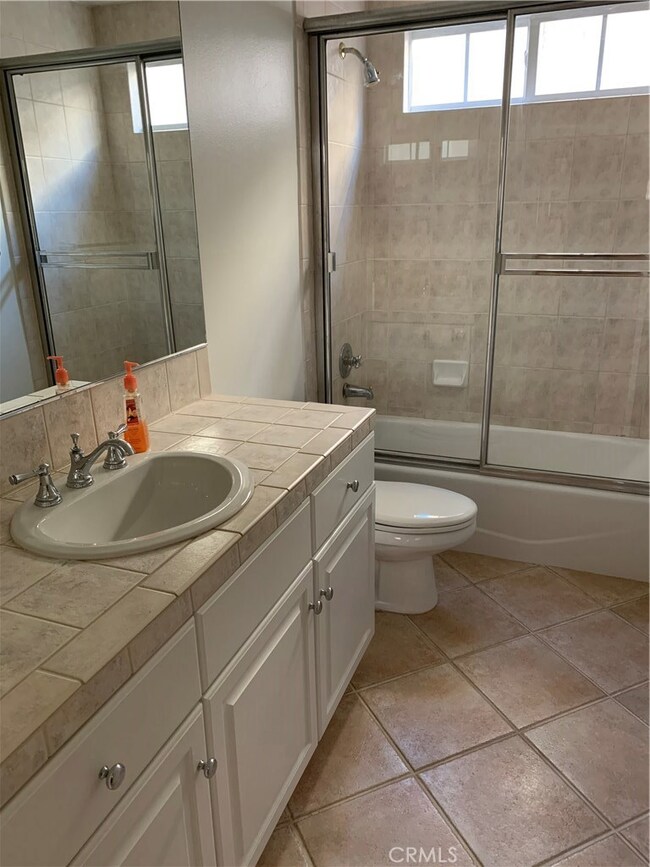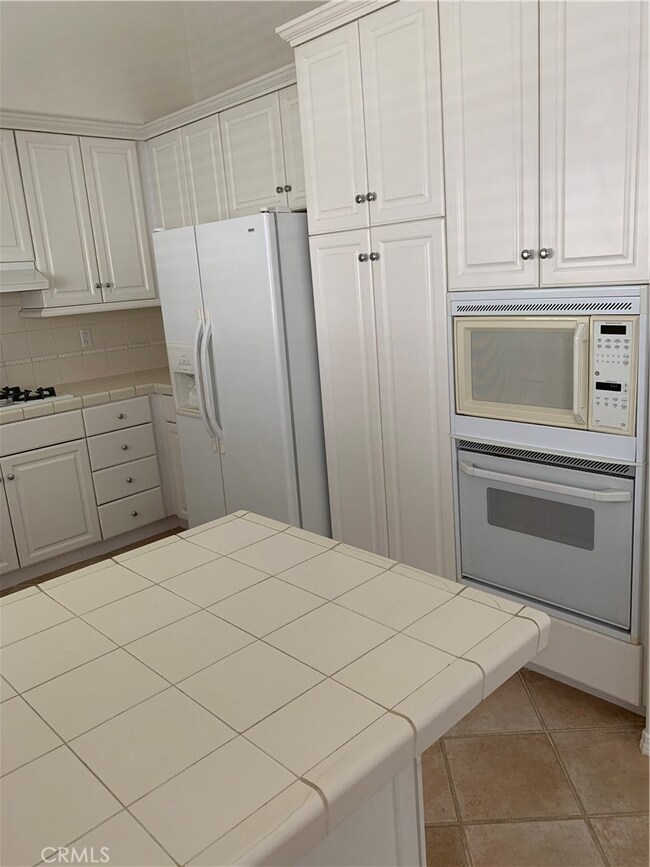
2513 Nelson Ave Unit B Redondo Beach, CA 90278
North Redondo Beach NeighborhoodEstimated Value: $1,184,000 - $1,208,000
Highlights
- No Units Above
- Open Floorplan
- Attic
- Madison Elementary School Rated A+
- Main Floor Bedroom
- Living Room with Attached Deck
About This Home
As of May 2020Wonderful opportunity to live in this popular Redondo Beach Community! This Bright and well maintained 3 bedroom 2 and 1/2 bath townhouse is one of 3 on a Lot. 2 bedrooms (one has an extra large closet) and a full bathroom are on the lower level off the Entry that also has access to the attached garage. As you enter the main living area, note the Skylite above the stairs and high ceilings in living room/dining area. Master bedroom has a large walk-in closet and its own private doorway to the outside deck. There are double sinks in the Master bathroom; also includes its own Skylite. The open kitchen overlooks the living room/dining area plus has a small breakfast counter. Enjoy the Gas fire place in the living room on those cold winter nights; or, enter the outdoor deck for summer lounging and B-B-Q fun time. Kitchen features a dishwasher, built-in gas cook top, built-in microwave and electric oven,refrigerator and plenty of cabinet storage. In the hall before entering the master bedroom, there is a guest bathroom and the Enclosed Laundry area with washer/dryer. A new garage door was added to the attached 2 car garage that also offers extra area for storage. Once you view this home, you will be ready to call it your own.
Last Agent to Sell the Property
Call Realty License #00460430 Listed on: 02/19/2020
Townhouse Details
Home Type
- Townhome
Est. Annual Taxes
- $10,832
Year Built
- Built in 1998
Lot Details
- 7,486 Sq Ft Lot
- No Units Above
- No Units Located Below
- Two or More Common Walls
HOA Fees
- $150 Monthly HOA Fees
Parking
- 2 Car Attached Garage
- Parking Available
- Two Garage Doors
- Garage Door Opener
Home Design
- Turnkey
- Planned Development
- Stucco
Interior Spaces
- 1,585 Sq Ft Home
- Open Floorplan
- High Ceiling
- Ceiling Fan
- Skylights
- Gas Fireplace
- Blinds
- Sliding Doors
- Entryway
- Living Room with Fireplace
- Living Room with Attached Deck
- Formal Dining Room
- Attic
Kitchen
- Eat-In Kitchen
- Electric Oven
- Gas Cooktop
- Microwave
- Dishwasher
- Tile Countertops
- Disposal
Flooring
- Carpet
- Tile
Bedrooms and Bathrooms
- 3 Bedrooms | 2 Main Level Bedrooms
- Walk-In Closet
- Mirrored Closets Doors
- Tile Bathroom Countertop
- Dual Vanity Sinks in Primary Bathroom
- Bathtub with Shower
- Walk-in Shower
- Linen Closet In Bathroom
Laundry
- Laundry Room
- Laundry on upper level
- Dryer
- Washer
Home Security
- Alarm System
- Intercom
- Pest Guard System
Outdoor Features
- Patio
- Rain Gutters
Schools
- Madison Elementary School
- Adams Middle School
- Redondo Union High School
Utilities
- Central Heating
- Gas Water Heater
- Cable TV Available
Listing and Financial Details
- Tax Lot 1
- Tax Tract Number 8060
- Assessor Parcel Number 4153017098
Community Details
Overview
- Master Insurance
- 3 Units
- 2513 Nelson Ave Townhomes Association
- Maintained Community
Security
- Carbon Monoxide Detectors
- Fire and Smoke Detector
Ownership History
Purchase Details
Purchase Details
Home Financials for this Owner
Home Financials are based on the most recent Mortgage that was taken out on this home.Purchase Details
Similar Homes in Redondo Beach, CA
Home Values in the Area
Average Home Value in this Area
Purchase History
| Date | Buyer | Sale Price | Title Company |
|---|---|---|---|
| Grant Family Trust | -- | None Listed On Document | |
| Grant Mitchell | $850,000 | Ticor Title Company | |
| Kearns Patricia R | $290,000 | North American Title Co |
Mortgage History
| Date | Status | Borrower | Loan Amount |
|---|---|---|---|
| Previous Owner | Grant Mitchell | $640,000 | |
| Previous Owner | Grant Mitchell | $637,500 |
Property History
| Date | Event | Price | Change | Sq Ft Price |
|---|---|---|---|---|
| 05/21/2020 05/21/20 | Sold | $850,000 | -3.3% | $536 / Sq Ft |
| 04/18/2020 04/18/20 | Pending | -- | -- | -- |
| 04/17/2020 04/17/20 | For Sale | $879,000 | +3.4% | $555 / Sq Ft |
| 04/13/2020 04/13/20 | Off Market | $850,000 | -- | -- |
| 02/19/2020 02/19/20 | For Sale | $879,000 | -- | $555 / Sq Ft |
Tax History Compared to Growth
Tax History
| Year | Tax Paid | Tax Assessment Tax Assessment Total Assessment is a certain percentage of the fair market value that is determined by local assessors to be the total taxable value of land and additions on the property. | Land | Improvement |
|---|---|---|---|---|
| 2024 | $10,832 | $911,368 | $606,865 | $304,503 |
| 2023 | $10,635 | $893,499 | $594,966 | $298,533 |
| 2022 | $10,449 | $875,980 | $583,300 | $292,680 |
| 2021 | $10,169 | $858,805 | $571,863 | $286,942 |
| 2020 | $2,267 | $140,084 | $40,765 | $99,319 |
| 2019 | $2,207 | $137,338 | $39,966 | $97,372 |
| 2018 | $2,106 | $134,646 | $39,183 | $95,463 |
| 2016 | $2,020 | $129,419 | $37,662 | $91,757 |
| 2015 | $1,989 | $127,476 | $37,097 | $90,379 |
| 2014 | $1,964 | $124,980 | $36,371 | $88,609 |
Agents Affiliated with this Home
-
Barbara Pazanowski
B
Seller's Agent in 2020
Barbara Pazanowski
Call Realty
(310) 493-4579
5 Total Sales
-
Sloane Sanders

Buyer's Agent in 2020
Sloane Sanders
Compass
(310) 874-4106
17 in this area
57 Total Sales
Map
Source: California Regional Multiple Listing Service (CRMLS)
MLS Number: PV20035899
APN: 4153-017-098
- 2410 Voorhees Ave Unit 3
- 2616 Voorhees Ave Unit 2
- 2615 Voorhees Ave Unit 7
- 2519 Curtis Ave
- 2517 Curtis Ave
- 2621 Voorhees Ave
- 2512 Gates Ave Unit C
- 2615 Curtis Ave
- 2616 Gates Ave
- 2319 Vanderbilt Ln
- 2611 Carnegie Ln Unit 3
- 2317 Vanderbilt Ln Unit C
- 2707 Vanderbilt Ln Unit 1
- 2602 Carnegie Ln
- 2621 Gates Ave Unit B
- 2416 Carnegie Ln Unit C
- 2416 Carnegie Ln Unit B
- 2623 Carnegie Ln
- 2715 Vanderbilt Ln Unit G
- 2310 Vanderbilt Ln Unit 4
- 2513 Nelson Ave Unit C
- 2513 Nelson Ave Unit B
- 2513 Nelson Ave Unit A
- 2515 Nelson Ave
- 2515 Nelson Ave Unit C
- 2515 Nelson Ave Unit B
- 2515 Nelson Ave Unit A
- 2511 Nelson Ave Unit C
- 2511 Nelson Ave Unit B
- 2511 Nelson Ave Unit A
- 2517 Nelson Ave Unit C
- 2517 Nelson Ave Unit B
- 2517 Nelson Ave Unit A
- 2519 Nelson Ave
- 2512 Ruhland Ave Unit C
- 2512 Ruhland Ave Unit B
- 2512 Ruhland Ave Unit A
- 2514 Ruhland Ave
- 2510 Ruhland Ave
- 2512 Nelson Ave Unit A & B
