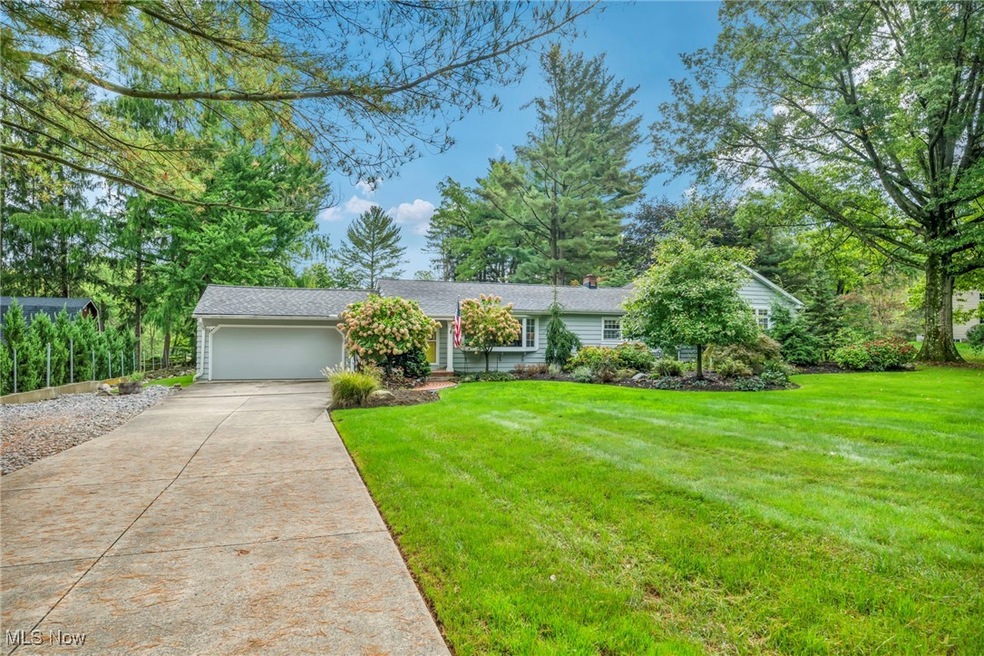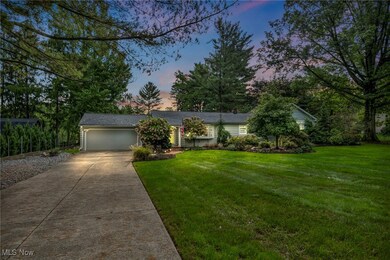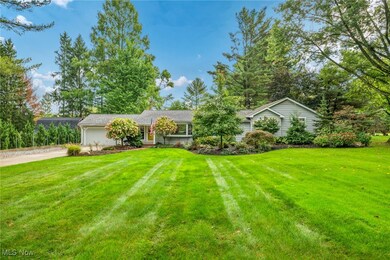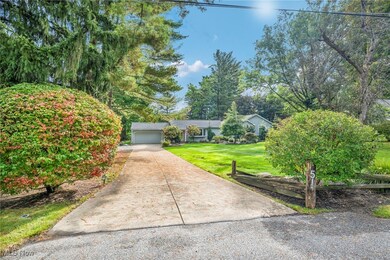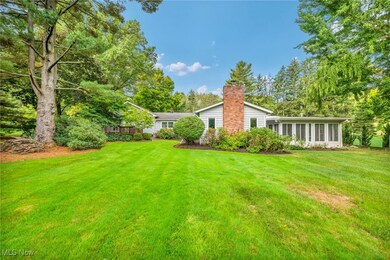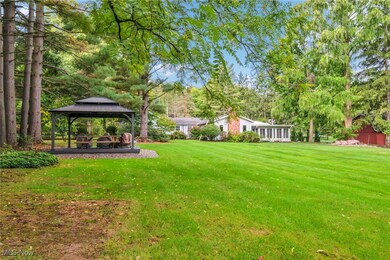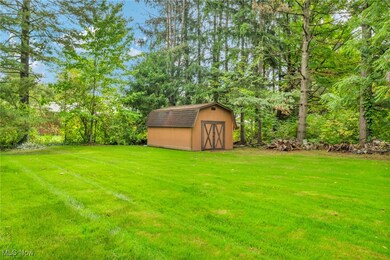
2513 Red Fox Pass Willoughby Hills, OH 44094
Highlights
- 1 Fireplace
- 2 Car Attached Garage
- 1-Story Property
- No HOA
- Forced Air Heating and Cooling System
About This Home
As of November 2024Welcome to this beautiful, sprawling 4-bedroom, 2.5-bath ranch home, perfectly situated on a picturesque 1-acre lot with a park-like setting. Step inside and be captivated by the bright and airy layout, featuring a massive 4-season room that’s ideal for year-round enjoyment. The cozy family room, complete with a wood-burning fireplace, charming wood beams, and abundant natural light, creates the perfect space for relaxation.
The completely remodeled kitchen is a chef's dream, offering ample counter space, a convenient breakfast bar, and modern finishes throughout. The adjacent dining room, with its large bay window, is a spacious area for family gatherings or entertaining guests. An additional office provides a quiet retreat from the main living areas—perfect for working from home.
The master suite offers a serene escape, while three additional generously-sized bedrooms ensure plenty of room for everyone. The expansive basement runs the full size of the home, half of which is finished, offering a fantastic entertaining space with endless possibilities.
Outside, you'll find a breathtaking backyard oasis, complete with a deck, a cozy fire pit area, and a large storage shed. The property also boasts a 2-car attached garage, full house generator, and a roof that was replaced just 10 years ago with a 25-year warranty for peace of mind.
This home combines space, comfort, and natural beauty in a serene setting—don’t miss out on this gem!
Last Agent to Sell the Property
Platinum Real Estate Brokerage Email: katie@thekatiemcneillteam.com 440-796-5506 License #2015004383 Listed on: 10/02/2024

Home Details
Home Type
- Single Family
Est. Annual Taxes
- $4,713
Year Built
- Built in 1955
Lot Details
- 1.01 Acre Lot
Parking
- 2 Car Attached Garage
Home Design
- Brick Exterior Construction
- Asphalt Roof
- Aluminum Siding
Interior Spaces
- 1-Story Property
- 1 Fireplace
- Basement Fills Entire Space Under The House
- Washer
Kitchen
- Microwave
- Dishwasher
- Disposal
Bedrooms and Bathrooms
- 4 Main Level Bedrooms
- 2.5 Bathrooms
Utilities
- Forced Air Heating and Cooling System
- Septic Tank
Community Details
- No Home Owners Association
- City/Willoughby Hills Subdivision
Listing and Financial Details
- Assessor Parcel Number 31-A-010-F-00-011-0
Ownership History
Purchase Details
Home Financials for this Owner
Home Financials are based on the most recent Mortgage that was taken out on this home.Purchase Details
Purchase Details
Purchase Details
Similar Homes in Willoughby Hills, OH
Home Values in the Area
Average Home Value in this Area
Purchase History
| Date | Type | Sale Price | Title Company |
|---|---|---|---|
| Fiduciary Deed | $445,000 | Title Professionals Group | |
| Fiduciary Deed | $445,000 | Title Professionals Group | |
| Warranty Deed | -- | -- | |
| Interfamily Deed Transfer | -- | None Available | |
| Deed | -- | -- |
Mortgage History
| Date | Status | Loan Amount | Loan Type |
|---|---|---|---|
| Open | $378,250 | New Conventional | |
| Closed | $378,250 | New Conventional | |
| Previous Owner | $100,000 | Credit Line Revolving |
Property History
| Date | Event | Price | Change | Sq Ft Price |
|---|---|---|---|---|
| 11/21/2024 11/21/24 | Sold | $435,000 | +2.4% | $183 / Sq Ft |
| 10/05/2024 10/05/24 | Pending | -- | -- | -- |
| 10/02/2024 10/02/24 | For Sale | $425,000 | -- | $179 / Sq Ft |
Tax History Compared to Growth
Tax History
| Year | Tax Paid | Tax Assessment Tax Assessment Total Assessment is a certain percentage of the fair market value that is determined by local assessors to be the total taxable value of land and additions on the property. | Land | Improvement |
|---|---|---|---|---|
| 2023 | $2,849 | $85,950 | $23,390 | $62,560 |
| 2022 | $4,754 | $85,950 | $23,390 | $62,560 |
| 2021 | $4,776 | $85,950 | $23,390 | $62,560 |
| 2020 | $3,998 | $66,500 | $20,350 | $46,150 |
| 2019 | $3,709 | $66,500 | $20,350 | $46,150 |
| 2018 | $3,958 | $64,310 | $26,010 | $38,300 |
| 2017 | $3,735 | $64,310 | $26,010 | $38,300 |
| 2016 | $3,728 | $64,310 | $26,010 | $38,300 |
| 2015 | $3,674 | $64,310 | $26,010 | $38,300 |
| 2014 | $3,488 | $64,310 | $26,010 | $38,300 |
| 2013 | $3,489 | $64,310 | $26,010 | $38,300 |
Agents Affiliated with this Home
-
Katie McNeill

Seller's Agent in 2024
Katie McNeill
Platinum Real Estate
(440) 796-5506
11 in this area
880 Total Sales
-
Joseph Vaccaro

Buyer's Agent in 2024
Joseph Vaccaro
EXP Realty, LLC.
(216) 731-9500
2 in this area
612 Total Sales
Map
Source: MLS Now
MLS Number: 5070686
APN: 31-A-010-F-00-011
- 2533 River Rd
- 38021 Dodds Hill Dr
- 2586 River Rd
- 36981 Chardon Rd
- 38031 Pleasant Valley Rd
- 38751 Dodds Landing
- 0 Hanna Rd
- 9870 Hobart Rd
- 35905 Chardon Rd
- 10028 and 10000 Hobart Rd
- 38038 Ridge Rd
- 69 Gullybrook Ln Unit 69
- 2876 Hayes Dr
- S/L 2 Giovanni Ave
- 2885 Mill Gate Dr
- 5223 Strawberry Ln
- 5263 Melody Ln
- 9646 Rollin Rd
- 7367 Shadowbrook Dr
- 4879 Oakdale Ave
