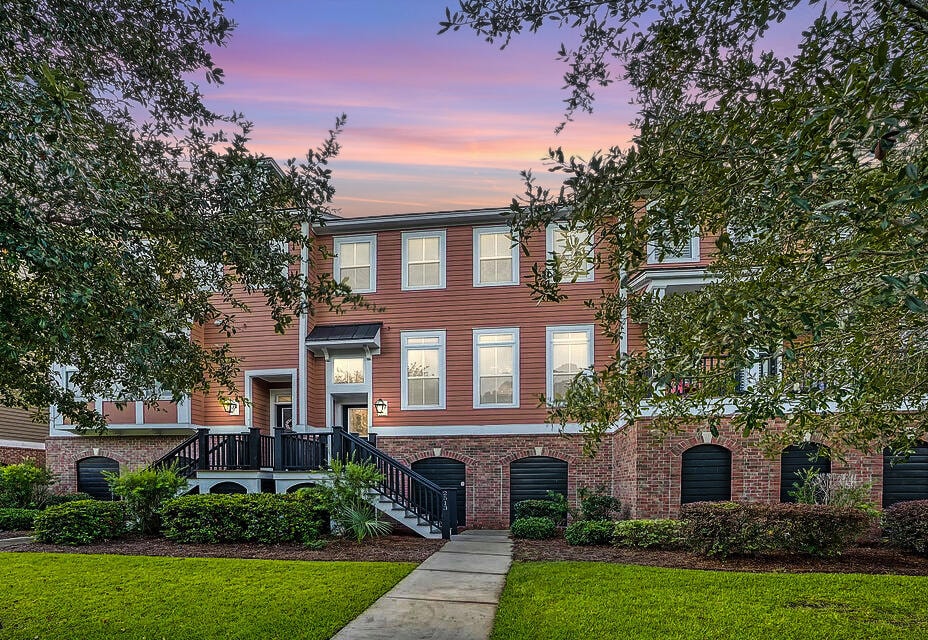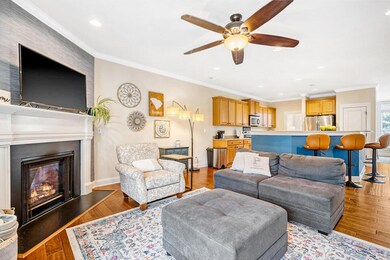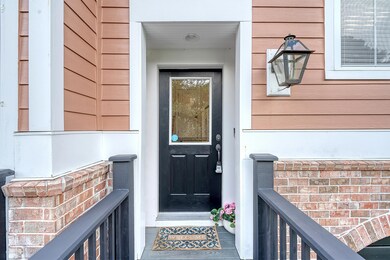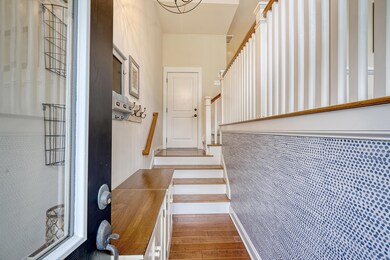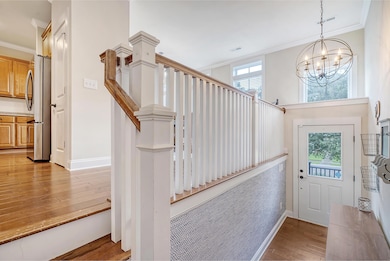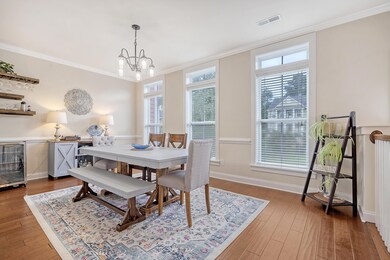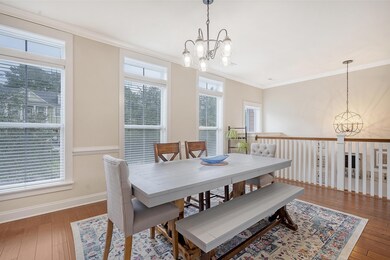
2513 Rutherford Way Charleston, SC 29414
Carolina Bay NeighborhoodHighlights
- Deck
- Wood Flooring
- Great Room with Fireplace
- Oakland Elementary School Rated A-
- High Ceiling
- Community Pool
About This Home
As of January 2025Welcome to 2513 Rutherford Way in one of Charleston's top selling neighborhoods in West Ashley. This stunning townhome blends Lowcountry charm with modern comfort. This open-concept layout is filled with natural light, high ceilings, and hardwood floors. The gourmet kitchen features granite countertops, stainless steel appliances, and a large island--perfect for entertaining. The master suite offers a walk-in closet and a spa-like bath with dual vanities, a soaking tub, and a separate shower. Enjoy outdoor living on the multiple balconies overlooking the neighborhood. Conveniently located near top schools, shopping, and dining, this home offers Charleston living at its finest. Close to downtown historicCharleston and many of it's finest beaches. This neighborhood features multiple pools, kids playground, walking trails, numerous green spaces, shaded and fenced dog park, and a pavillion with outdoor fireplace. Convenient with multiple entrances from Glen McConnell Parkway and Hwy 17, this is an ideal location for commuters using 1-526 which is located minutes outside of the neighborhood. Come check it out today.
Last Agent to Sell the Property
Carolina One Real Estate License #74381 Listed on: 09/10/2024

Home Details
Home Type
- Single Family
Est. Annual Taxes
- $1,787
Year Built
- Built in 2008
Lot Details
- 3,049 Sq Ft Lot
- Elevated Lot
- Irrigation
HOA Fees
- $50 Monthly HOA Fees
Parking
- 2 Car Attached Garage
- Garage Door Opener
Home Design
- Brick Exterior Construction
- Raised Foundation
- Architectural Shingle Roof
- Cement Siding
Interior Spaces
- 2,151 Sq Ft Home
- 2-Story Property
- Tray Ceiling
- Smooth Ceilings
- High Ceiling
- Ceiling Fan
- Gas Log Fireplace
- Window Treatments
- Entrance Foyer
- Great Room with Fireplace
- Family Room
- Formal Dining Room
- Laundry Room
Kitchen
- Electric Range
- Microwave
- Dishwasher
- Disposal
Flooring
- Wood
- Ceramic Tile
Bedrooms and Bathrooms
- 3 Bedrooms
- Walk-In Closet
- Garden Bath
Home Security
- Storm Windows
- Storm Doors
Outdoor Features
- Balcony
- Deck
- Patio
- Front Porch
Schools
- Oakland Elementary School
- St. Andrews Middle School
- West Ashley High School
Utilities
- Central Air
- Heat Pump System
Community Details
Overview
- Front Yard Maintenance
- Carolina Bay Subdivision
Recreation
- Community Pool
- Park
- Trails
Ownership History
Purchase Details
Home Financials for this Owner
Home Financials are based on the most recent Mortgage that was taken out on this home.Purchase Details
Home Financials for this Owner
Home Financials are based on the most recent Mortgage that was taken out on this home.Purchase Details
Home Financials for this Owner
Home Financials are based on the most recent Mortgage that was taken out on this home.Similar Homes in the area
Home Values in the Area
Average Home Value in this Area
Purchase History
| Date | Type | Sale Price | Title Company |
|---|---|---|---|
| Deed | $478,000 | None Listed On Document | |
| Deed | $345,000 | Brees Maria K | |
| Deed | $263,750 | -- |
Mortgage History
| Date | Status | Loan Amount | Loan Type |
|---|---|---|---|
| Open | $382,400 | New Conventional | |
| Previous Owner | $276,000 | New Conventional | |
| Previous Owner | $268,344 | FHA |
Property History
| Date | Event | Price | Change | Sq Ft Price |
|---|---|---|---|---|
| 01/17/2025 01/17/25 | Sold | $478,000 | -2.4% | $222 / Sq Ft |
| 10/02/2024 10/02/24 | Price Changed | $489,900 | +66.1% | $228 / Sq Ft |
| 09/10/2024 09/10/24 | For Sale | $295,000 | -14.5% | $137 / Sq Ft |
| 06/11/2021 06/11/21 | Sold | $345,000 | -5.5% | $170 / Sq Ft |
| 04/25/2021 04/25/21 | Pending | -- | -- | -- |
| 03/15/2021 03/15/21 | For Sale | $365,000 | -- | $180 / Sq Ft |
Tax History Compared to Growth
Tax History
| Year | Tax Paid | Tax Assessment Tax Assessment Total Assessment is a certain percentage of the fair market value that is determined by local assessors to be the total taxable value of land and additions on the property. | Land | Improvement |
|---|---|---|---|---|
| 2023 | $1,853 | $13,800 | $0 | $0 |
| 2022 | $1,716 | $13,800 | $0 | $0 |
| 2021 | $4,780 | $11,960 | $0 | $0 |
| 2020 | $4,745 | $17,950 | $0 | $0 |
| 2019 | $4,339 | $15,610 | $0 | $0 |
| 2017 | $4,146 | $15,610 | $0 | $0 |
| 2016 | $4,013 | $15,610 | $0 | $0 |
| 2015 | $3,831 | $15,610 | $0 | $0 |
| 2014 | $3,425 | $0 | $0 | $0 |
| 2011 | -- | $0 | $0 | $0 |
Agents Affiliated with this Home
-
Suzy Torres

Seller's Agent in 2025
Suzy Torres
Carolina One Real Estate
(843) 425-9451
3 in this area
213 Total Sales
-
James Peden

Buyer's Agent in 2025
James Peden
ChuckTown Homes Powered by Keller Williams
(843) 998-5745
1 in this area
119 Total Sales
-
Imogene Thomas
I
Seller's Agent in 2021
Imogene Thomas
Carolina One Real Estate
2 in this area
20 Total Sales
-
Holly Ann Simpson

Buyer's Agent in 2021
Holly Ann Simpson
The Real Estate Firm
(843) 568-5769
2 in this area
55 Total Sales
Map
Source: CHS Regional MLS
MLS Number: 24023293
APN: 309-00-00-240
- 2519 Rutherford Way
- 2615 Rutherford Way
- 2627 Rutherford Way
- 940 E Estates Blvd Unit 7R
- 947 E Estates Blvd Unit C
- 924 Trent St
- 949 E Estates Blvd Unit 303
- 886 Friendly Cir
- 2506 Birkenhead Dr
- 1673 Sulgrave Rd
- 2467 Birkenhead Dr
- 828 Longbranch Dr
- 1703 Dotterers Run
- 2820 Merriams Dr
- 2120 Fife Ln
- 2534 Flamingo Dr
- 1757 Wayah Dr
- 2632 Egret Crest Ln Unit 2632
- 2121 Egret Crest Ln
- 2522 Egret Crest Ln Unit 2522
