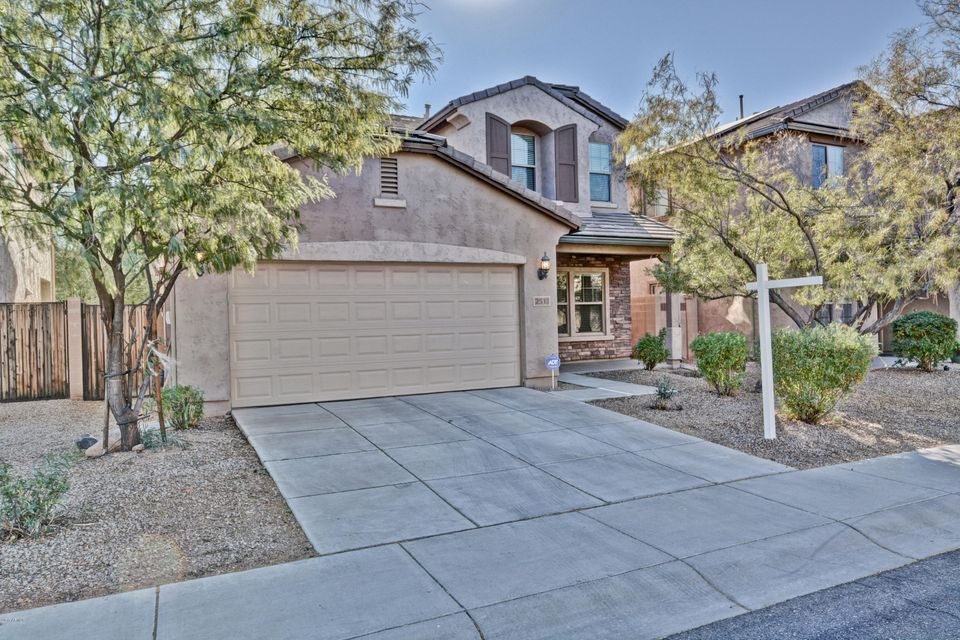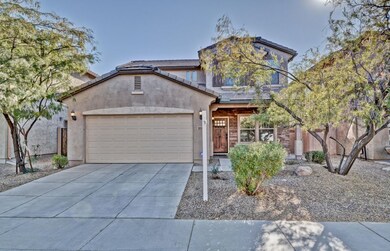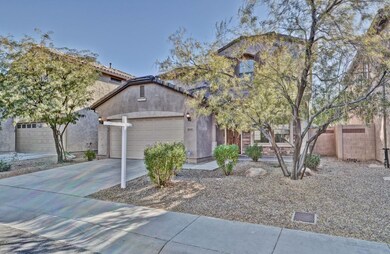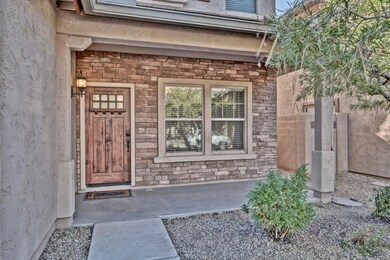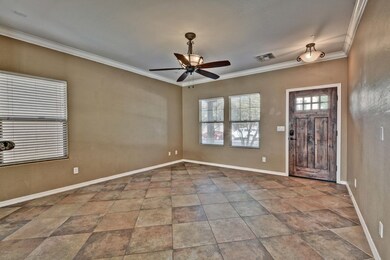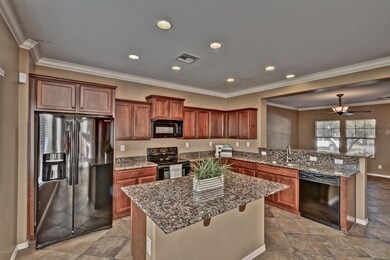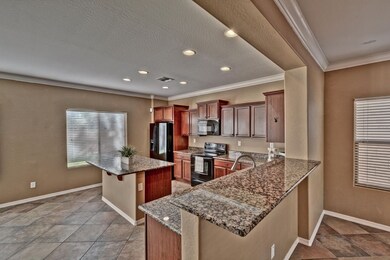
2513 W Cordia Ln Phoenix, AZ 85085
Norterra NeighborhoodHighlights
- Santa Barbara Architecture
- Granite Countertops
- Dual Vanity Sinks in Primary Bathroom
- Norterra Canyon School Rated A-
- Double Pane Windows
- 4-minute walk to Triangle Park
About This Home
As of January 2018Perfectly appointed 3BR/2.5BA in an excellent location! This home has curb appeal & the full package. Gorgeous stone facade w/ a custom front door lead you into the lower level living space including a large kitchen, dining room, 1/2 bath & sliding door access to the quaint back yard. Kitchen features upgraded cabinets, an island & peninsula w/ granite countertops, all kitchen appliances included in the sale, & a walk in pantry. The upper level features 3 good size BR's, 2 full BA's (1 master, 1 Jack & Jill), & beautiful crown molding added throughout. The back yard offers a perfect amount of play space, a pergola & Patio furniture. Home is prewired for surround sound, satellite system, & includes energy star washer/dryer. Down the street from two community parks. Move-in ready home!
Home Details
Home Type
- Single Family
Est. Annual Taxes
- $1,778
Year Built
- Built in 2007
Lot Details
- 3,825 Sq Ft Lot
- Desert faces the front and back of the property
- Block Wall Fence
- Artificial Turf
- Front and Back Yard Sprinklers
- Sprinklers on Timer
HOA Fees
- $54 Monthly HOA Fees
Parking
- 2 Car Garage
- Garage Door Opener
Home Design
- Santa Barbara Architecture
- Wood Frame Construction
- Tile Roof
- Stone Exterior Construction
- Stucco
Interior Spaces
- 1,753 Sq Ft Home
- 2-Story Property
- Ceiling height of 9 feet or more
- Ceiling Fan
- Double Pane Windows
Kitchen
- Breakfast Bar
- Built-In Microwave
- Granite Countertops
Flooring
- Carpet
- Tile
Bedrooms and Bathrooms
- 3 Bedrooms
- 2.5 Bathrooms
- Dual Vanity Sinks in Primary Bathroom
Outdoor Features
- Patio
Schools
- Norterra Canyon K-8 Elementary And Middle School
- Barry Goldwater High School
Utilities
- Refrigerated Cooling System
- Heating System Uses Natural Gas
- Water Softener
Listing and Financial Details
- Tax Lot 73
- Assessor Parcel Number 204-24-946
Community Details
Overview
- Association fees include ground maintenance
- Aam Association, Phone Number (602) 906-4940
- Built by Pulte
- Dynamite Mountain Ranch Pcd / Phase 2 Parcel 25 76 Subdivision
Recreation
- Community Playground
- Bike Trail
Ownership History
Purchase Details
Home Financials for this Owner
Home Financials are based on the most recent Mortgage that was taken out on this home.Purchase Details
Home Financials for this Owner
Home Financials are based on the most recent Mortgage that was taken out on this home.Purchase Details
Home Financials for this Owner
Home Financials are based on the most recent Mortgage that was taken out on this home.Purchase Details
Home Financials for this Owner
Home Financials are based on the most recent Mortgage that was taken out on this home.Similar Homes in Phoenix, AZ
Home Values in the Area
Average Home Value in this Area
Purchase History
| Date | Type | Sale Price | Title Company |
|---|---|---|---|
| Interfamily Deed Transfer | -- | None Available | |
| Warranty Deed | $262,000 | Chicago Title Agency | |
| Special Warranty Deed | $190,000 | Great American Title Agency | |
| Corporate Deed | $256,418 | Sun Title Agency Co |
Mortgage History
| Date | Status | Loan Amount | Loan Type |
|---|---|---|---|
| Open | $265,000 | New Conventional | |
| Closed | $248,500 | New Conventional | |
| Closed | $248,900 | New Conventional | |
| Previous Owner | $166,500 | New Conventional | |
| Previous Owner | $256,418 | New Conventional |
Property History
| Date | Event | Price | Change | Sq Ft Price |
|---|---|---|---|---|
| 01/18/2018 01/18/18 | Sold | $262,000 | 0.0% | $149 / Sq Ft |
| 12/08/2017 12/08/17 | For Sale | $262,000 | 0.0% | $149 / Sq Ft |
| 05/19/2016 05/19/16 | Rented | $1,500 | 0.0% | -- |
| 05/02/2016 05/02/16 | Under Contract | -- | -- | -- |
| 04/25/2016 04/25/16 | For Rent | $1,500 | 0.0% | -- |
| 07/30/2012 07/30/12 | Sold | $190,000 | 0.0% | $108 / Sq Ft |
| 06/10/2012 06/10/12 | Pending | -- | -- | -- |
| 06/07/2012 06/07/12 | Off Market | $190,000 | -- | -- |
| 06/04/2012 06/04/12 | For Sale | $174,900 | -- | $100 / Sq Ft |
Tax History Compared to Growth
Tax History
| Year | Tax Paid | Tax Assessment Tax Assessment Total Assessment is a certain percentage of the fair market value that is determined by local assessors to be the total taxable value of land and additions on the property. | Land | Improvement |
|---|---|---|---|---|
| 2025 | $2,027 | $23,555 | -- | -- |
| 2024 | $1,993 | $22,433 | -- | -- |
| 2023 | $1,993 | $34,920 | $6,980 | $27,940 |
| 2022 | $1,919 | $26,110 | $5,220 | $20,890 |
| 2021 | $2,005 | $24,160 | $4,830 | $19,330 |
| 2020 | $1,968 | $22,450 | $4,490 | $17,960 |
| 2019 | $1,907 | $21,600 | $4,320 | $17,280 |
| 2018 | $1,841 | $20,960 | $4,190 | $16,770 |
| 2017 | $1,778 | $20,070 | $4,010 | $16,060 |
| 2016 | $1,677 | $18,850 | $3,770 | $15,080 |
| 2015 | $1,497 | $18,670 | $3,730 | $14,940 |
Agents Affiliated with this Home
-

Seller's Agent in 2018
Richard Schwanz
SERHANT.
(563) 505-8652
41 Total Sales
-

Seller Co-Listing Agent in 2018
Jodi Faulkner
Berkshire Hathaway HomeServices Arizona Properties
(847) 207-4699
87 Total Sales
-

Buyer's Agent in 2018
Melissa Jenner
Sunbelt Realty & Business Advi
(602) 329-6981
18 Total Sales
-

Seller's Agent in 2016
Greg Yurkovic
Platinum Realty Group
(602) 920-9737
94 Total Sales
-
J
Seller Co-Listing Agent in 2016
John Clark
Platinum Realty Group
(480) 703-8494
12 Total Sales
-

Buyer's Agent in 2016
Shelley Thompson
HomeSmart
(602) 790-0536
24 Total Sales
Map
Source: Arizona Regional Multiple Listing Service (ARMLS)
MLS Number: 5696479
APN: 204-24-946
- 2432 W Silver Sage Ln
- 2411 W Lucia Dr
- 2537 W Mark Ln
- 28306 N 25th Dale
- 2435 W Via Dona Rd
- 28806 N 23rd Ln
- 2523 W Running Deer Trail
- 2420 W Blue Sky Dr
- 2511 W Blue Sky Dr
- 28604 N 21st Ln
- 29110 N 24th Ln
- 2351 W Hunter Ct
- 2411 W Oberlin Way
- 2323 W Hunter Ct
- 2438 W Gambit Trail
- 2221 W Steed Ridge
- 28138 N 28th Ln
- 2062 W Roy Rogers Rd
- 2126 W Red Fox Rd
- 29120 N 22nd Ave Unit 205
