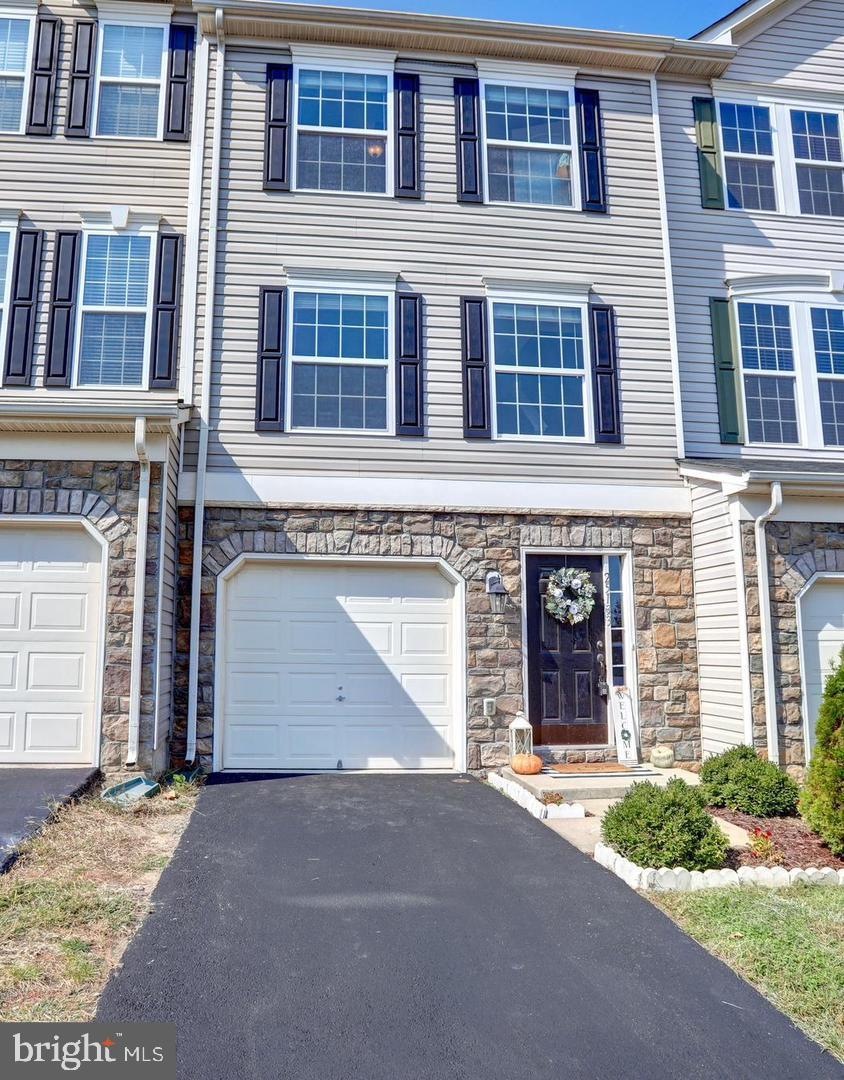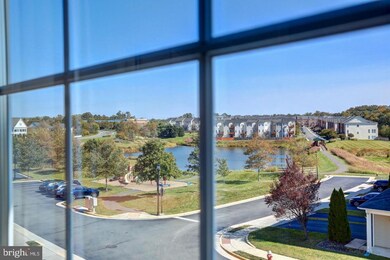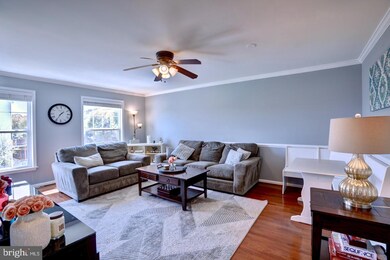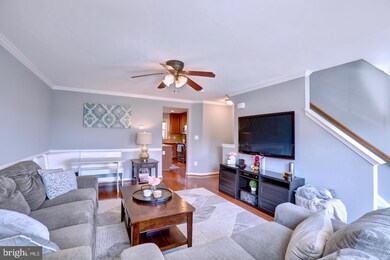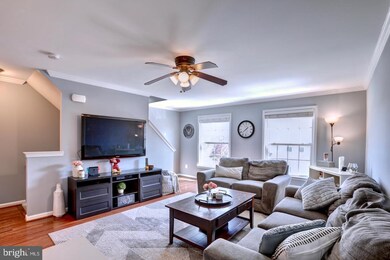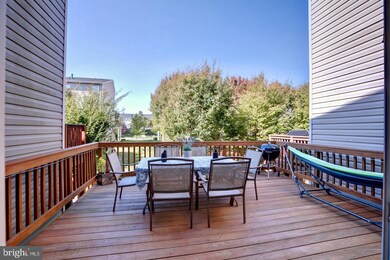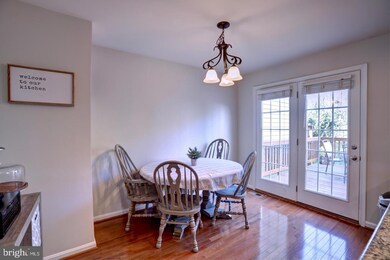
Highlights
- Community Pool
- 1 Car Attached Garage
- Heat Pump System
- Pinebrook Elementary School Rated A
- Central Air
About This Home
As of July 2025Back on the market. The contract fell through due to buyer financing. Sellers then decided to keep and rent out, then changed mind and are now selling. **Brand new HVAC system and Water Heater installed since the last listing** Interior Townhome unit with 4 bedrooms and 3 full bathrooms in the heart of Stone Ridge. Hardwood flooring throughout the entire main level. Upgraded carpet. Upgraded tile on Lower Level & Main Bath. Lots of natural light. Gorgeous kitchen w/stainless appliances, granite counters, and center island with tile backsplash. The kitchen opens to a large back deck and the 4th bedroom opens to a lower patio in the back yard that's perfect for entertaining friends and family!
Townhouse Details
Home Type
- Townhome
Est. Annual Taxes
- $3,805
Year Built
- Built in 2009
Lot Details
- 1,742 Sq Ft Lot
HOA Fees
- $98 Monthly HOA Fees
Parking
- 1 Car Attached Garage
- Front Facing Garage
Home Design
- Stone Siding
Interior Spaces
- 1,538 Sq Ft Home
- Property has 3 Levels
- Basement Fills Entire Space Under The House
Bedrooms and Bathrooms
Schools
- Pinebrook Elementary School
- Mercer Middle School
- John Champe High School
Utilities
- Central Air
- Heat Pump System
- Electric Water Heater
Listing and Financial Details
- Tax Lot 30
- Assessor Parcel Number 205160546000
Community Details
Overview
- Association fees include health club, pool(s), snow removal, trash
- Stone Ridge HOA, Phone Number (703) 327-5179
- Stone Ridge Subdivision
Recreation
- Community Pool
Ownership History
Purchase Details
Home Financials for this Owner
Home Financials are based on the most recent Mortgage that was taken out on this home.Purchase Details
Home Financials for this Owner
Home Financials are based on the most recent Mortgage that was taken out on this home.Purchase Details
Home Financials for this Owner
Home Financials are based on the most recent Mortgage that was taken out on this home.Similar Homes in the area
Home Values in the Area
Average Home Value in this Area
Purchase History
| Date | Type | Sale Price | Title Company |
|---|---|---|---|
| Warranty Deed | $460,000 | Allied Title & Escrow Llc | |
| Warranty Deed | $324,000 | -- | |
| Special Warranty Deed | $279,515 | -- |
Mortgage History
| Date | Status | Loan Amount | Loan Type |
|---|---|---|---|
| Open | $436,500 | New Conventional | |
| Previous Owner | $334,650 | VA | |
| Previous Owner | $267,820 | FHA | |
| Previous Owner | $274,419 | FHA |
Property History
| Date | Event | Price | Change | Sq Ft Price |
|---|---|---|---|---|
| 07/18/2025 07/18/25 | Sold | $565,000 | +0.9% | $367 / Sq Ft |
| 07/03/2025 07/03/25 | Pending | -- | -- | -- |
| 06/26/2025 06/26/25 | For Sale | $560,000 | +21.7% | $364 / Sq Ft |
| 05/05/2021 05/05/21 | Sold | $460,000 | +8.2% | $299 / Sq Ft |
| 04/05/2021 04/05/21 | Pending | -- | -- | -- |
| 04/02/2021 04/02/21 | For Sale | $425,000 | +31.2% | $276 / Sq Ft |
| 01/30/2015 01/30/15 | Sold | $324,000 | +1.3% | $281 / Sq Ft |
| 12/28/2014 12/28/14 | Pending | -- | -- | -- |
| 10/31/2014 10/31/14 | Price Changed | $319,999 | -1.5% | $278 / Sq Ft |
| 09/26/2014 09/26/14 | For Sale | $325,000 | -- | $282 / Sq Ft |
Tax History Compared to Growth
Tax History
| Year | Tax Paid | Tax Assessment Tax Assessment Total Assessment is a certain percentage of the fair market value that is determined by local assessors to be the total taxable value of land and additions on the property. | Land | Improvement |
|---|---|---|---|---|
| 2024 | $4,374 | $505,620 | $200,000 | $305,620 |
| 2023 | $4,156 | $474,930 | $200,000 | $274,930 |
| 2022 | $4,064 | $456,670 | $185,000 | $271,670 |
| 2021 | $3,959 | $403,980 | $165,000 | $238,980 |
| 2020 | $3,805 | $367,650 | $140,000 | $227,650 |
| 2019 | $3,512 | $336,070 | $140,000 | $196,070 |
| 2018 | $3,487 | $321,340 | $125,000 | $196,340 |
| 2017 | $3,559 | $316,390 | $125,000 | $191,390 |
| 2016 | $3,563 | $311,190 | $0 | $0 |
| 2015 | $3,470 | $180,750 | $0 | $180,750 |
| 2014 | $3,347 | $174,770 | $0 | $174,770 |
Agents Affiliated with this Home
-
Natalie McArtor

Seller's Agent in 2025
Natalie McArtor
Samson Properties
(703) 200-4703
1 in this area
212 Total Sales
-
Cindy Polk

Buyer's Agent in 2025
Cindy Polk
Compass
(703) 966-9480
1 in this area
54 Total Sales
-
Chad Hunt

Seller's Agent in 2021
Chad Hunt
Keller Williams Realty
(571) 241-8177
2 in this area
8 Total Sales
-
Val Hunt
V
Seller Co-Listing Agent in 2021
Val Hunt
Compass
(703) 403-0656
1 in this area
3 Total Sales
-
Sarah Reynolds

Buyer's Agent in 2021
Sarah Reynolds
Keller Williams Realty
(703) 844-3425
91 in this area
3,715 Total Sales
-
Peter Knapp

Seller's Agent in 2015
Peter Knapp
Real Broker, LLC
(703) 622-0663
113 Total Sales
Map
Source: Bright MLS
MLS Number: VALO434424
APN: 205-16-0546
- 25095 Silurian Terrace
- 25091 Silurian Terrace
- 41925 Moreland Mine Terrace
- 25173 Hummocky Terrace
- 41872 Diabase Square
- 41901 Diamondleaf Terrace
- 42011 Bushclover Terrace
- 41972 Ural Dr
- 25053 Prairie Fire Square
- 41859 Inspiration Terrace
- 41686 McMonagle Square
- 41825 Inspiration Terrace
- 24953 Coats Square
- 41706 Deer Grass Terrace
- 25066 Croxley Green Square
- 25369 Peaceful Terrace
- 25067 Great Berkhamsted Dr
- 41736 Mcdivitt Terrace
- 24859 Helms Terrace
- 25388 Peaceful Terrace
